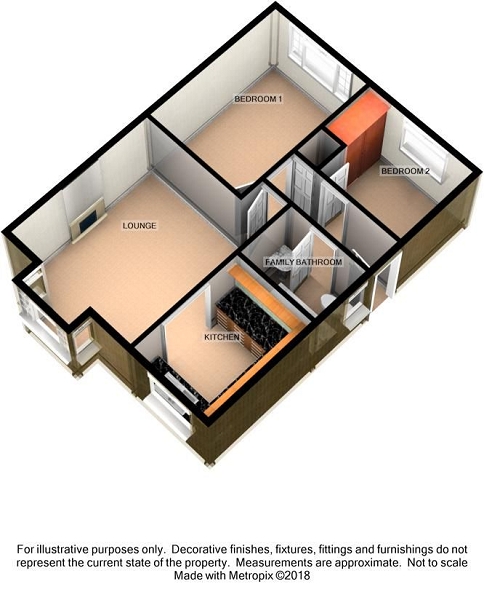Semi-detached bungalow for sale in Neath SA10, 2 Bedroom
Quick Summary
- Property Type:
- Semi-detached bungalow
- Status:
- For sale
- Price
- £ 112,950
- Beds:
- 2
- Baths:
- 1
- Recepts:
- 1
- County
- Neath Port Talbot
- Town
- Neath
- Outcode
- SA10
- Location
- Oak Hill Park, Skewen, Neath, Neath Port Talbot. SA10
- Marketed By:
- Payton Jewell Caines
- Posted
- 2018-09-06
- SA10 Rating:
- More Info?
- Please contact Payton Jewell Caines on 01639 339907 or Request Details
Property Description
We are pleased to offer this well presented two bedroom semi detached bungalow, situated within a pleasant cul-de-sac in the village location of Skewen. This delightful bungalow benefits from ample off road parking & a private rear garden. Early internal viewing comes highly recommended.
Description
A traditional two bedroom semi detached bungalow, situated within a pleasant cul-de-sac of similar style properties. Skewen is well served with local shops, schools, petrol station, Tesco and is conveniently positioned for M4 corridor and Neath town centre with all its amenities and facilities.
Entrance
Access via front door into entrance hallway.
Entrance Hallway
Stippled and coved ceiling. Inset ceiling spot lights. Loft access. Papered walls. Storage cupboard. Radiator. Laminate flooring.
Lounge (12' 6" x 11' 8" or 3.81m x 3.55m)
Artexed and coved ceiling. Emulsioned walls with one wall feature wallpaper. Double glazed box bay window to front. Modern wall mounted living flame gas fire. Radiator. Laminate flooring. Open archway leading into kitchen.
Kitchen (6' 11" x 6' 9" or 2.11m x 2.07m)
Stippled ceiling. Part emulsioned, part tiled walls. A range of base and wall units with complementary work surface. Stainless steel single drainer sink unit with mixer tap. Built-in electric oven, four ring gas hob and extractor. Plumbing for automatic washing machine. Integrated fridge/freezer. Double glazed window to front. Laminate flooring.
Bedroom 1 (12' 0" x 8' 7" or 3.66m x 2.62m)
Stippled ceiling. Inset ceiling spot lights. Emulsioned walls. Double glazed window to rear aspect. Radiator. Fitted carpet.
Bedroom 2 (7' 2" x 8' 0" or 2.19m x 2.45m)
Stippled ceiling. Inset ceiling spot lights. Papered walls. Double glazed window to rear aspect. Double built-in sliding door wardrobe. Radiator. Fitted carpet.
Family bathroom (8' 5" x 5' 1" or 2.56m x 1.54m)
Stippled ceiling. Inset ceiling spot lights. Fully tiled walls. Three piece suite in white comprising Jacuzzi bath with over head shower, low level w.C. And pedestal wash hand basin. Frosted double glazed window to side. Chrome heated towel rail. Vinyl flooring.
Outside
The private rear garden is enclosed and bounded by wood panel fencing and brick wall. Mainly laid to lawn. Patio area ideal for garden furniture.
Open plan frontage. Driveway offering ample off road parking.
Directions
Travelling along New Road passing the Junior School, take the second right onto Drummau Road, next left onto Dynevor Road and next right onto Oak Hill Park where the property can be found at the end of the cul-de-sac.
Property Location
Marketed by Payton Jewell Caines
Disclaimer Property descriptions and related information displayed on this page are marketing materials provided by Payton Jewell Caines. estateagents365.uk does not warrant or accept any responsibility for the accuracy or completeness of the property descriptions or related information provided here and they do not constitute property particulars. Please contact Payton Jewell Caines for full details and further information.


