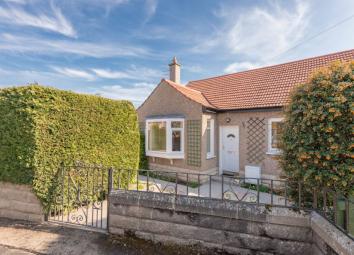Semi-detached bungalow for sale in Musselburgh EH21, 3 Bedroom
Quick Summary
- Property Type:
- Semi-detached bungalow
- Status:
- For sale
- Price
- £ 295,000
- Beds:
- 3
- Baths:
- 1
- Recepts:
- 2
- County
- East Lothian
- Town
- Musselburgh
- Outcode
- EH21
- Location
- 15 Dalrymple Crescent, Musselburgh EH21
- Marketed By:
- Paris Steele WS
- Posted
- 2019-04-06
- EH21 Rating:
- More Info?
- Please contact Paris Steele WS on 01620 849074 or Request Details
Property Description
This bright and spacious, three bedroom semi-detached bungalow has a fantastic position in a quiet cul-de-sac in the popular town of Musselburgh.
One of Scotland’s oldest towns Musselburgh is a busy and thriving town about 7 miles to the east of Edinburgh. Spanning the River Esk with its pretty Roman bridge the town was built up around the coal and woollen industries and fishing from the harbour at Fisherrow. Reputedly the first proper golf club in the world, The Old Course at Musselburgh is now within the confines of Musselburgh Racecourse, which arrived in 1817 and The Open was played here six times up until 1889.
The town enjoys a bustling High Street with a variety of shops, banks, restaurants and large Tesco supermarket. There is a library, doctors and dentists surgeries and schooling, both private and state from nursery to secondary levels and both the Queen Margaret University and Edinburgh College are nearby.
Recreationally there is much to enjoy including, local golf clubs, a leisure centre with swimming pool, the Quayside Leisure Centre, Racecourse, the Brunton Theatre and enjoyable country walks along the River Esk.
Commuting to the city centre is easy with regular bus and rail links and the city bypass gives quick and easy access to the outer city limits, the airport, the city centre and the Kinnaird Park Retail Centre is only 5 minutes away by car.
Property
This property has so much to offer with its versatile accommodation comprising an entrance hallway with a large walk-in storage cupboard, a fitted kitchen with a good range of units and appliances, a bright lounge with windows overlooking the front garden, a master bedroom with fitted wardrobes and an en-suite w.C and wash hand basin. There are two further double bedrooms on this level both with good storage and a family bathroom with a separate shower cabinet. There is a stair that leads to the attic room which has a bay window giving lovely views across the town towards the sea and generous eaves storage. This room is currently used as additional living space.
Gas central heating and double glazing are installed.
The front garden is mainly paved with some pretty borders. There is a large driveway with space for several cars and a good sized garage with a work area. The rear garden is a good size with an area of lawn, a pretty pergola covered in Honeysuckle leading to a patio area which is a sun trap, a raised vegetable bed and a shed.
Property Location
Marketed by Paris Steele WS
Disclaimer Property descriptions and related information displayed on this page are marketing materials provided by Paris Steele WS. estateagents365.uk does not warrant or accept any responsibility for the accuracy or completeness of the property descriptions or related information provided here and they do not constitute property particulars. Please contact Paris Steele WS for full details and further information.


