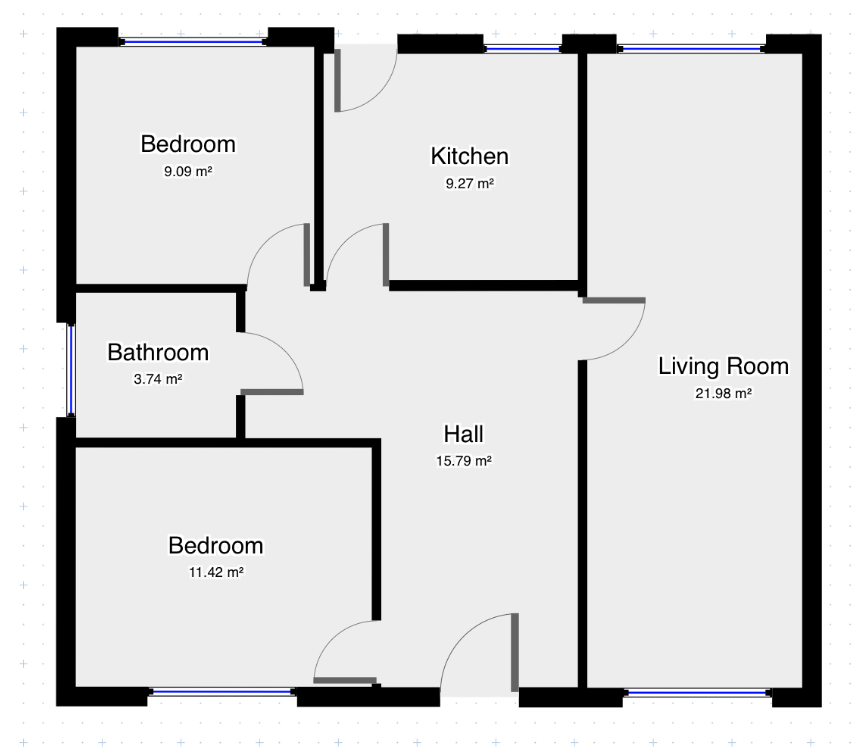Semi-detached bungalow for sale in Mountain Ash CF45, 2 Bedroom
Quick Summary
- Property Type:
- Semi-detached bungalow
- Status:
- For sale
- Price
- £ 155,000
- Beds:
- 2
- Baths:
- 1
- Recepts:
- 1
- County
- Rhondda Cynon Taff
- Town
- Mountain Ash
- Outcode
- CF45
- Location
- Springfield Drive (W25), Abercynon, Mountain Ash CF45
- Marketed By:
- T Samuel Estate Agents
- Posted
- 2024-04-14
- CF45 Rating:
- More Info?
- Please contact T Samuel Estate Agents on 01443 308806 or Request Details
Property Description
** no onward chain ** A very rare opportunity has arrived to purchase this delightful 2 bedroomed bungalow in a sought after location of Abercynon. The Property is situated on an elevated plot to allow you to enjoy the beautiful views of the local mountains to the front and rear! It also benefits from a drive which leads to a single garage with workshop. The inside boasts a large bright and spacious living room with double fronted windows to the front and back, good size kitchen, family bathroom, large master bedroom plus a good size second bedroom. To the rear you will find a large paved area with steps leading to a beautiful well maintained lawn. Close to the local village which you will find shops for all your amenities, local gp surgery and pharmacy, primary school, bus routes, train station and easy access to the A470.
Full description **no onward chain ** A very rare opportunity has arrived to purchase this delightful 2 bedroomed bungalow in a sought after location of Abercynon. The Property is situated on an elevated plot to allow you to enjoy the beautiful views of the local mountains to the front and rear! It also benefits from a drive which leads to a single garage with workshop. The inside boasts a large bright and spacious living room with double fronted windows to the front and back, good size kitchen, family bathroom, large master bedroom plus a good size second bedroom. To the rear you will find a large paved area with steps leading to a beautiful well maintained lawn. Close to the local village which you will find shops for all your amenities, local gp surgery and pharmacy, primary school, bus routes, train station and easy access to the A470.
Entrance ( L shape ) 9' 11" x 9' 6" (3.03m x 2.90m) Artex ceiling, wallpaper walls, carpet flooring, single radiator. Doors leading to large kitchen and bathroom, attic access and cupboard housing combi boiler
living room 12' 3" x 8' 11" (3.75m x 2.73m) Wallpaper ceiling, Wallpaper walls, Carpet flooring, Double radiator, Power points, 2 x UPVC windows, Windows leading to front and rear. Stone effect fracture wall.
Kitchen 10' 7" x 9' 4" (3.23m x 2.86m) Artex ceiling, Wallapaper walls and part tiled around work surface, Single radiator, Power points, UPVC windows to rear, Doors leading to rear. White gloss unit with chrome handles, white sink unit with mixer taps.
Bathroom 6' 0" x 6' 7" (1.84m x 2.03m) Artex ceiling, Tiled walls, Tiled flooring, UPVC windows to side with frosted glass. 3 piece suit in white over bath shower.
Bedroom 12' 4" x 9' 11" (3.76m x 3.03m) Artex ceiling, Wallpaper walls, Carpet flooring, Single radiator, Power points, UPVC windows to front .
Bedroom 9' 10" x 9' 10" (3.02m x 3.02m) Artex ceiling, Wallpaper walls, Carpet flooring, Single radiator, Power points, UPVC windows to rear.
Rear garden Tiered garden with greenhouse. Garage for one car and work the rear. Driveway to the front with gates
Property Location
Marketed by T Samuel Estate Agents
Disclaimer Property descriptions and related information displayed on this page are marketing materials provided by T Samuel Estate Agents. estateagents365.uk does not warrant or accept any responsibility for the accuracy or completeness of the property descriptions or related information provided here and they do not constitute property particulars. Please contact T Samuel Estate Agents for full details and further information.



