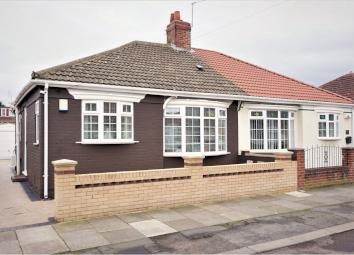Semi-detached bungalow for sale in Middlesbrough TS3, 2 Bedroom
Quick Summary
- Property Type:
- Semi-detached bungalow
- Status:
- For sale
- Price
- £ 110,000
- Beds:
- 2
- Baths:
- 1
- Recepts:
- 2
- County
- North Yorkshire
- Town
- Middlesbrough
- Outcode
- TS3
- Location
- Leamington Grove, Middlesbrough TS3
- Marketed By:
- Purplebricks, Head Office
- Posted
- 2024-04-02
- TS3 Rating:
- More Info?
- Please contact Purplebricks, Head Office on 024 7511 8874 or Request Details
Property Description
Immaculate Semi Detached Bungalow will appeal to a variety of buyers looking for an affordable ready made home in the popular and convenient Ormesby location. Beautiful home has been extended and configured offering a modern open plan layout filled with natural light and spacious yet comfortable accommodation briefly comprising living room with oak Bi-folding doors opening to open plan kitchen and dining/family/garden room, 20ft bedroom that can be easily converted back to its original two bedrooms, bathroom and a fixed staircase leading to 18ft loft room. Immaculately presented home benefits from uPVC double glazing, fascias, soffits and guttering, combi gas central heating, fully fitted modern kitchen with integrated appliances, contemporary bathroom, fitted wardrobes to bedroom, built in wardrobe to loft and ample eaves storage, flawless finish throughout with skimmed walls, modern wall hung radiators, oak doors, tasteful neutral décor and good quality flooring. Externally there low maintenance gardens to the front and rear, rear been generous in size and South facing, imprinted concrete drive leading to a detached single garage. Leamington Grove is well placed in Ormesby with schools, shops, amenities and leisure facilities nearby as well as easy access to public transport links and road networks. Internal viewings recommended!
Entrance Hall
Composite entrance door to side aspect, stairs leading to loft room, coving, radiator, wood effect laminate flooring.
Living Room
14'06" x 10'04"
Solid oak Bi-folding doors opening to dining/family room, wall mounted electric fire, coving, radiator, wood effect laminate flooring.
Kitchen
9'10" x 8'02"
uPVC window to side aspect, recently fitted modern kitchen, contrasting worktops, integrated electric hob, electric oven, fridge freezer, extractor hood, glass oven splash back, space for washing machine, downlights, coving, wood effect laminate flooring.
Dining / Family Room
16'06" x 9'06"
uPVC windows and door to rear aspect, two Velux windows, downlights, vertical radiator, wood effect laminate flooring.
Bathroom
7'02" x 6'09"
uPVC window to side aspect, fully fitted contemporary bathroom suite includes combination vanity wash basin and WC, bath, over bath shower, shower screen, coving, heated towel rail, fully tiled walls and floor.
Bedroom One
20'09" x 10'00"
uPVC bow windows to front aspect, uPVC window to side aspect, built in wardrobes and ample under stairs storage, coving, radiators, carpet flooring.
Loft Room
18'06" x 14'06"
Velux window to rear aspect, built in wardrobe and eaves storage space, downlights, radiator, carpet flooring.
Front Garden
Small low maintenance front garden in imprinted concrete enclosed by brick built feature wall.
Garage
Imprinted concrete drive for parking of several cars leading to detached single garage with up and over garage door and pitched roof, window and door to side aspect, light and electric supply.
Rear Garden
Generous hard landscaped rear garden, South facing offering a good degree of privacy.
Property Location
Marketed by Purplebricks, Head Office
Disclaimer Property descriptions and related information displayed on this page are marketing materials provided by Purplebricks, Head Office. estateagents365.uk does not warrant or accept any responsibility for the accuracy or completeness of the property descriptions or related information provided here and they do not constitute property particulars. Please contact Purplebricks, Head Office for full details and further information.


