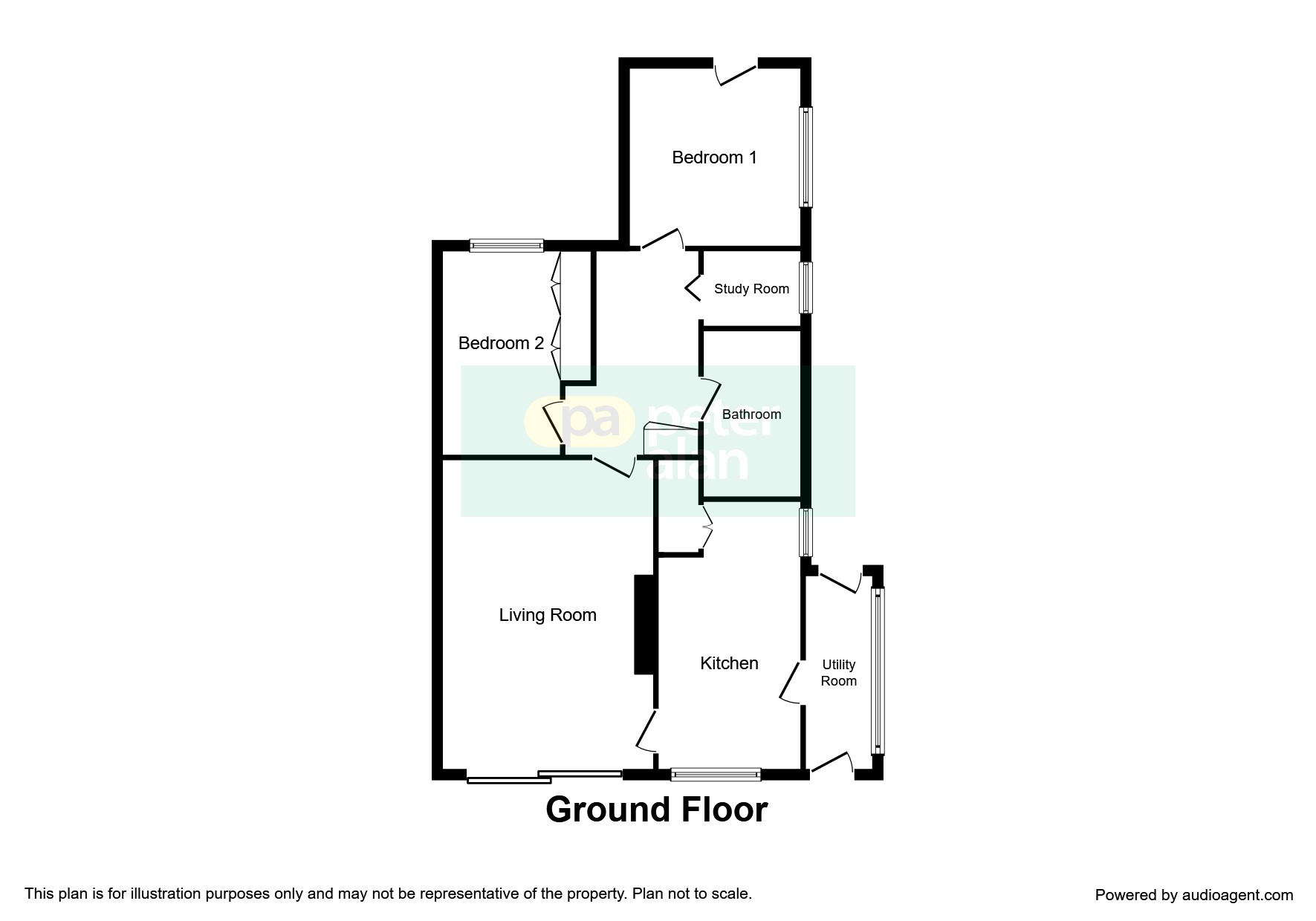Semi-detached bungalow for sale in Merthyr Tydfil CF48, 2 Bedroom
Quick Summary
- Property Type:
- Semi-detached bungalow
- Status:
- For sale
- Price
- £ 110,000
- Beds:
- 2
- Baths:
- 1
- Recepts:
- 1
- County
- Merthyr Tydfil
- Town
- Merthyr Tydfil
- Outcode
- CF48
- Location
- Kidwelly Grove, Merthyr Tydfil CF48
- Marketed By:
- Peter Alan - Merthyr Tydfil
- Posted
- 2024-04-01
- CF48 Rating:
- More Info?
- Please contact Peter Alan - Merthyr Tydfil on 01685 328017 or Request Details
Property Description
Summary
Peter Alan Estate Agents are pleased to offer for sale this 2 bedroom semi-detached bungalow in the popular area of Castle Park, Merthyr Tydfil. Within easy reach of Merthyr Tydfil's retail and leisure parks, Trago Mills and road links, such as the heads of the valleys road and A470.
Description
Peter Alan Estate Agents are pleased to offer for sale this 2 bedroom semi-detached bungalow in the popular area of Castle Park, Merthyr Tydfil. Within easy reach of Merthyr Tydfil's retail and leisure parks, Trago Mills and road links, such as the heads of the valleys road and A470.
The property briefly comprises of: Utility room, kitchen, lounge, 2 bedrooms, bathroom, study, front and rear garden and garage.
Entrance / Utility
Doors to front and rear, base units, dual sink, plumbing for washing machine, double glazed door to kitchen
Kitchen 15' 4" x 8' 9" ( 4.67m x 2.67m )
Double glazed window to rear, matching base and wall units, 1.5 sink with drainer, door to lounge
Lounge 18' 1" x 11' 4" max ( 5.51m x 3.45m max )
Double glazed patio door to rear, gas fire in feature surround, door to internal hall
Hall
laminate flooring, doors to bedrooms, bathroom and study
Bedroom 1 10' 7" x 10' 2" ( 3.23m x 3.10m )
Double glazed windows to front and side, laminate flooring
Bedroom 2 11' 8" x 8' 10" ( 3.56m x 2.69m )
Double glazed window to front, laminate flooring, built-in wardrobes
Bathroom 9' 10" x 5' 9" ( 3.00m x 1.75m )
Double glazed window to side, tiled flooring and walls, wc, wash hand basin, bath, separate shower cubical with mains shower
Study 5' 10" x 4' 5" ( 1.78m x 1.35m )
Double glazed window to side, laminate flooring
Outside
Front: Lawn garden, garage access
Rear: Enclosed garden with patio and artificial grass areas, gate for rear access
Property Location
Marketed by Peter Alan - Merthyr Tydfil
Disclaimer Property descriptions and related information displayed on this page are marketing materials provided by Peter Alan - Merthyr Tydfil. estateagents365.uk does not warrant or accept any responsibility for the accuracy or completeness of the property descriptions or related information provided here and they do not constitute property particulars. Please contact Peter Alan - Merthyr Tydfil for full details and further information.


