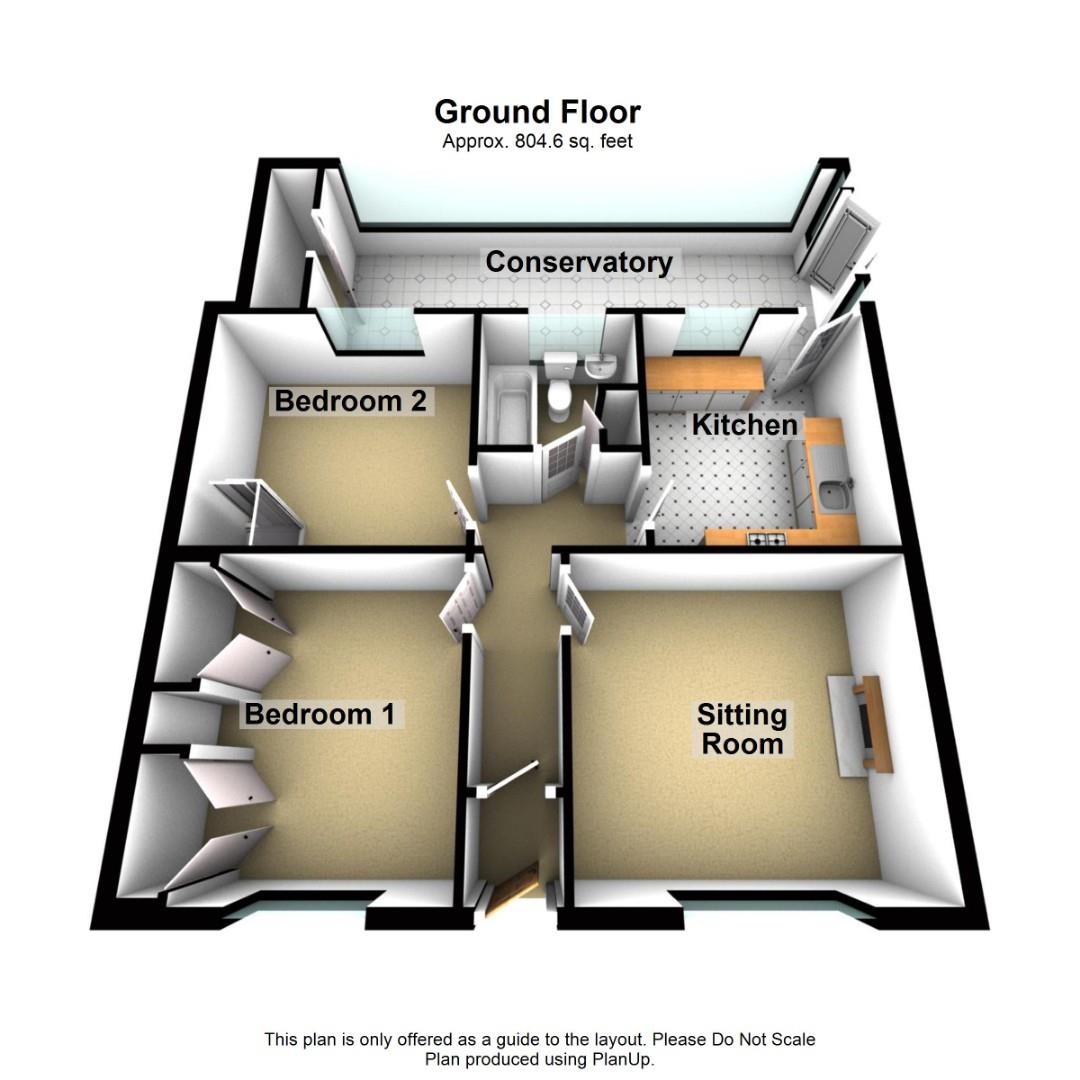Semi-detached bungalow for sale in Matlock DE4, 2 Bedroom
Quick Summary
- Property Type:
- Semi-detached bungalow
- Status:
- For sale
- Price
- £ 145,000
- Beds:
- 2
- Baths:
- 1
- Recepts:
- 2
- County
- Derbyshire
- Town
- Matlock
- Outcode
- DE4
- Location
- Brooklands Avenue, Wirksworth, Matlock DE4
- Marketed By:
- Grants of Derbyshire
- Posted
- 2018-09-24
- DE4 Rating:
- More Info?
- Please contact Grants of Derbyshire on 01629 828078 or Request Details
Property Description
We are pleased to offer this two bedroom semi-detached bungalow which is located just a short distance from the centre of this popular town of Wirksworth. Whilst requiring a programme of refurbishment, this home does benefit from gas central heating and uPVC double glazing. The accommodation comprises of; entrance hall, sitting room, two double bedrooms, bathroom, kitchen and conservatory. There is a large lawned garden to the rear and an option to create off street parking at the front. No Chain, ideal investment, must be viewed!
The Accommodation
Panelled and opaque leaded glazed uPVC entrance door with small matching side screen and fan light over provides access to the Entrance Lobby with pine panelled and glazed door providing access to the
Entrance Hall (3.75 x 1.35 (12'3" x 4'5"))
Having central heating radiator. Telephone jack point. Trap door access to roof space. Two pine panelled and glazed doors provide access to the sitting room and kitchen respectively. Three further pine panelled doors provide access to the bedrooms and bathroom.
Sitting Room (3.59 x 3.78 (11'9" x 12'4"))
Having a fireplace with raised marble effect hearth and back with fitted gas fire. Central heating radiator. TV aerial. Sealed unit double glazed window in uPVC frame to front.
Bedroom One (3.59 x 3.25 (11'9" x 10'7"))
Note the latter measurement being taken into the full depth of the room width fitted wardrobes. Having central heating radiator. Sealed unit double glazed window in uPVC frame to front.
Bedroom Two (3.25 x 3.17 (10'7" x 10'4"))
Having central heating radiator. Built-in wardrobes with hanging rails and drawers. Shower cubicle with electric shower over. Sealed unit double glazed window in uPVC frame to rear, overlooking the garden.
Bathroom (1.95 x 1.85 (6'4" x 6'0"))
Being part tiled and having a white suite comprising pedestal wash hand basin, low level WC and bath. Ladder style heated towel rail. Built-in airing cupboard with slatted shelving having central heating radiator and wall mounted combination boiler over.
Kitchen (3.17 x 2.77 (10'4" x 9'1"))
Having a roll edged preparation surface with inset stainless steel sink unit, adjacent drainer, chromed mixer tap over, tiled splashback and cupboards / drawers beneath. Complementary wall mounted cupboards over. Four ring gas hob with filter canopy over and electric double fan assisted oven beneath. Plumbing for an automatic washing machine and dishwasher. Appliance space for a fridge / freezer. Panelled and double glazed uPVC door with adjacent sealed unit double glazed uPVC windows provide access and overlook the lean-to uPVC conservatory.
Conservatory (7.12 x 2.32 (23'4" x 7'7"))
Of uPVC construction with power and lighting. Wooden door providing access to a storage cupboard.
Outside
Immediately to the front of the property is a large foregarden area, which could be converted to create a driveway subject to obtaining the necessary permissions. Immediately to the rear of the property is a well proportioned lawned garden enclosed by timber fencing and hedging, backing onto the Ecclesbourne Valley Railway Line.
Directional Notes
The approach from our Wirksworth Office is to proceed down St John's Street, shortly before reaching the mini-roundabout junction bear left into Water Lane. Proceed along Water Lane taking the second turning on the left into Brooklands Avenue where the property is shortly located on the right hand side, clearly denoted by our "for sale" board.
Council Tax Information
We are informed by Derbyshire Dales District Council that this home falls within Council Tax Band C which is currently £1597 per annum.
Property Location
Marketed by Grants of Derbyshire
Disclaimer Property descriptions and related information displayed on this page are marketing materials provided by Grants of Derbyshire. estateagents365.uk does not warrant or accept any responsibility for the accuracy or completeness of the property descriptions or related information provided here and they do not constitute property particulars. Please contact Grants of Derbyshire for full details and further information.


