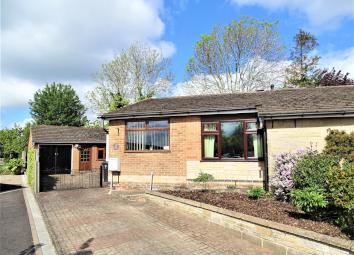Semi-detached bungalow for sale in Markfield LE67, 2 Bedroom
Quick Summary
- Property Type:
- Semi-detached bungalow
- Status:
- For sale
- Price
- £ 189,950
- Beds:
- 2
- Baths:
- 1
- Recepts:
- 1
- County
- Leicestershire
- Town
- Markfield
- Outcode
- LE67
- Location
- Walnut Close, Markfield LE67
- Marketed By:
- Roy Green Estate Agents
- Posted
- 2019-05-11
- LE67 Rating:
- More Info?
- Please contact Roy Green Estate Agents on 0116 484 9501 or Request Details
Property Description
Within the head of a Cul De Sac location and offered for sale with no upward chain is this well presented and positioned two bedroom semi-detached bungalow. This well presented home in brief benefits from Entrance Porch, Living Room, Inner Hall, Kitchen, Side porch/Utility, Two Bedrooms and Wet Room. To the outside there is a low maintenance, eye-catching garden and ample off road parking leading to a Detached Garage with Workshop that also has a WC. An internal viewing is highly recommended.
Entrance Porch
Having a door to:
Living Room (4.55m x 3.81m (14'11 x 12'6))
Benefiting from a window to the front aspect, radiator, power points, fire, TV point and doors to:
Kitchen (4.14m x 2.69m (13'7 x 8'10))
Having a range of wall and base units with work surfaces, sink with splash backs, window to the front aspect, radiator, power points and door to:
Side Porch/Utility (4.09m x 1.83m (13'5 x 6'))
With windows to the front, rear and side aspects, power points, plumbing for washing machine and doors to the front and side aspects.
Inner Hallway
With doors to:
Master Bedroom (3.35m x 2.87m (11' x 9'5))
Benefiting from a window to the rear aspect, radiator, power points, fitted wardrobes, TV point and airing cupboard with a recently fitted boiler.
Wet Room (2.64m x 2.03m (8'8 x 6'8))
Comprising a low level WC, Wash hand basin, Shower, Complimentary tiling, Radiator and a Window to the side aspect.
Second Bedroom (3.66m x 2.26m (12' x 7'5))
Havnig a window to the rear aspect, radiator and power points.
Gardens
To the front there is a bordered area with mature, attractive shrubery and to the rear there is a mainly paved area having raised borders home to a variety of shrubs, plants and trees. Also to the rear of the Garage and Workshop there is an area home to a variety of fruit trees, cherry, plumbtrees as well as red and black currants.
Parking
From the front there is ample off road parking that leads to:
Garage (6.50m x 2.82m (21'4 x 9'3))
Benefiting from, double door, power and lighting and access through to:
Workshop (4.88m x 2.77m (16' x 9'1))
Having a window to the front and side aspects, power, lighting and a door to:
Wc
Comprising a low level WC, Wash hand basin and a Window to the rear aspect.
Property Location
Marketed by Roy Green Estate Agents
Disclaimer Property descriptions and related information displayed on this page are marketing materials provided by Roy Green Estate Agents. estateagents365.uk does not warrant or accept any responsibility for the accuracy or completeness of the property descriptions or related information provided here and they do not constitute property particulars. Please contact Roy Green Estate Agents for full details and further information.

