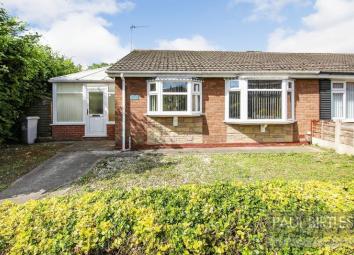Semi-detached bungalow for sale in Manchester M41, 2 Bedroom
Quick Summary
- Property Type:
- Semi-detached bungalow
- Status:
- For sale
- Price
- £ 259,950
- Beds:
- 2
- Baths:
- 1
- Recepts:
- 1
- County
- Greater Manchester
- Town
- Manchester
- Outcode
- M41
- Location
- Cross Knowle View, Davyhulme, Manchester M41
- Marketed By:
- Paul Birtles and Company Limited
- Posted
- 2024-01-23
- M41 Rating:
- More Info?
- Please contact Paul Birtles and Company Limited on 0161 937 6516 or Request Details
Property Description
*no ongoing vendor chain* A post-war built two bedroom semi-detached bungalow. Occupying a generous corner plot. Gas central heating system-remote controlled-boiler installed 2018. Double glazed windows and exterior doors. Conservatory built on. Fitted kitchen with appliances. Well appointed bathroom with shower. Gardens to front, side and rear. Good off road parking facilities plus garage. Must be viewed to be appreciated.
Conservatory (11' 9'' x 9' 1'' (3.58m x 2.77m))
With a radiator. Built on at the side of the property of part brick construction with double glazed units all round. Excellent additional living space incorporating the entrance door to the property. Further double glazed double doors provide access to the gardens. Opening to:
Kitchen (11' 6'' x 8' 8'' (3.50m x 2.64m))
With a one and a half bowl single drainer sink unit with mixer tap and an excellent range of base and wall cupboard units and working surfaces incorporating an oven, hob and extractor fan. Radiator, double glazed window to the front and plumbing for a washer etc. Integrated dishwasher.
Inner Hallway
With a loft access point providing access to:
Lounge (14' 8'' x 11' 5'' (4.47m x 3.48m))
With a radiator and a double glazed window to the front. Attractive fire.
Bedroom (1) (11' 9'' x 11' 1'' (3.58m x 3.38m))
With a radiator. Measured to the back of an excellent range of fitted wardrobes and storage space. Double glazed double doors, with adjacent double glazed windows, provide access to the gardens.
Bedroom (2) (8' 10'' x 7' 10'' (2.69m x 2.39m))
With a radiator and a double glazed window to the rear.
Bathroom
With a white suite comprising panelled bath, wash hand basin with storage below and a low level WC. Over the bath shower with an anti splash screen fitted. Tiled decor, spotlighting and a ladder radiator.
Outside
The property occupies a corner plot with gardens that extend to the front, side and rear of the bungalow. The plot incorporates good off road parking facilities and a garage, accessed off Bingley Drive.
Property Location
Marketed by Paul Birtles and Company Limited
Disclaimer Property descriptions and related information displayed on this page are marketing materials provided by Paul Birtles and Company Limited. estateagents365.uk does not warrant or accept any responsibility for the accuracy or completeness of the property descriptions or related information provided here and they do not constitute property particulars. Please contact Paul Birtles and Company Limited for full details and further information.


