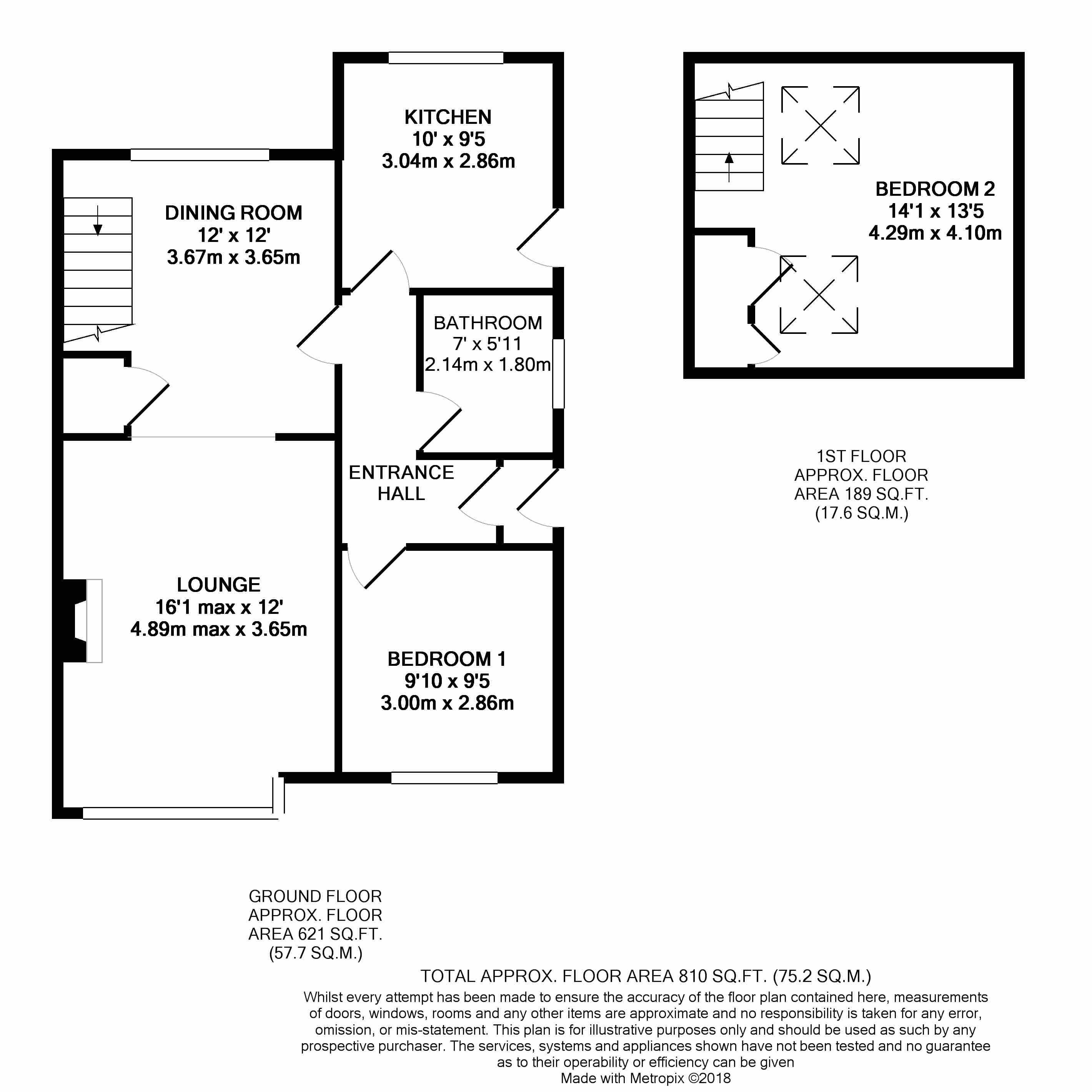Semi-detached bungalow for sale in Lymm WA13, 2 Bedroom
Quick Summary
- Property Type:
- Semi-detached bungalow
- Status:
- For sale
- Price
- £ 260,000
- Beds:
- 2
- Baths:
- 1
- Recepts:
- 1
- County
- Cheshire
- Town
- Lymm
- Outcode
- WA13
- Location
- Egerton Road, Lymm WA13
- Marketed By:
- Banner & Co
- Posted
- 2024-04-21
- WA13 Rating:
- More Info?
- Please contact Banner & Co on 01925 747097 or Request Details
Property Description
Recently refurbished and with no onward chain, this 2 bed semi detached property is in move in condition and viewing is highly recommended.
Having undergone a recent period of refurbishment and being sold with no onward chain, this very well presented two bed property offers spacious living accommodation situated in a quiet location within walking distance of Lymm Village, local convenience store and local primary school. Briefly comprising; good sized open plan lounge/diner, ground floor bedroom, second bedroom in converted loft which is of generous size, bathroom, kitchen, gardens to front and rear, driveway parking for two vehicles and car port. Newly laid carpets, freshly decorated and in move in condition, this property must be viewed to appreciate the location and spacious interior.
Entrance vestibule Newly fitted upvc external door opens into a enclosed porch with two cupboards housing the utility meters, half glazed timber door leading to;
entrance hall Central heating radiator
lounge 16' 1" x 12' 0" (4.9m x 3.66m) Of generous proportion and open plan to the Dining Room, upvc double glazed window to the front elevation, two wall lights, coving, square opening to;
dining room 12' 0" x 12' 0" (3.66m x 3.66m) Upvc double glazed window to rear elevation, coved ceiling, central heating radiator, stairs to converted loft room, large understair cupboard.
Kitchen 10' 0" x 9' 5" (3.05m x 2.87m) Fitted with a matching range of base and wall units with laminate work top over, stainless steel sink and drainer, tiled splashbacks, undercounter electric oven with four ring electric hob over, extractor above, Indesit washing machine, wall hung Worcester boiler, upvc double glazed window to rear elevation overlooking the garden, vinyl flooring, external obscure glazed door to side elevation.
Bathroom 7' 0" x 5' 11" (2.13m x 1.8m) Upvc double obscure glazed window to side elevation, fitted with white suite comprising, bath with shower over, pedestal wash hand basin, W/C, vinyl flooring, half tiled walls, extractor, central heating radiator.
Bedroom 1 9' 10" x 9' 5" (3m x 2.87m) Upvc double glazed window to front elevation, coving, central heating radiator.
Stairs to first floor
bedroom 2 14' 1" x 13' 5" (4.29m x 4.09m) Two large Velux windows allowing abundant natural to flood the room and stairwell, eaves storage cupboards to each side, central heating radiator.
Externally Newly landscaped front garden with driveway parking for two vehicles and lawn. Wrought iron gates lead to the rear elevation, car port and large detached garage, which has light and power sockets, an up and over door and further pedestrian door. The rear garden is mostly laid to lawn with timber fenced boundaries. Outside cold water tap.
Tenure Leasehold - 999 years from 1960 - £10 per annum
council tax Warrington Borough Council - tax band C
services All mains services are connected. Please note we have not tested the services or any of the equipment in this property, accordingly we strongly advise prospective purchasers to commission their own survey or service report before finalising their offer to purchase.
These particulars are issued in good faith but they are not guaranteed and do not form any part of A contract. Neither banner & co, nor the vendor or lessor accept any responsibility in respect of these particulars, which are not intended to be statements or representation of fact and any intending purchaser or lessor must satisfy himself or otherwise as to the correctness of each of the statements contained in these particulars.
A key element of selling and buying a property is to find the most competitive rate and suitable mortgage. Banner & Co offer Independent mortgage advice without obligation to any prospective buyers and sellers. As we are independent and not tied to any financial institution this allows us to assess all companies, banks and building societies to get you the best rate in the market which suits your personal needs and we do not charge broker fees. To find out more about this service please contact Banner & Co on and ask for Jon Sockett who has over 30 years experience in the mortgage industry.
Property Location
Marketed by Banner & Co
Disclaimer Property descriptions and related information displayed on this page are marketing materials provided by Banner & Co. estateagents365.uk does not warrant or accept any responsibility for the accuracy or completeness of the property descriptions or related information provided here and they do not constitute property particulars. Please contact Banner & Co for full details and further information.


