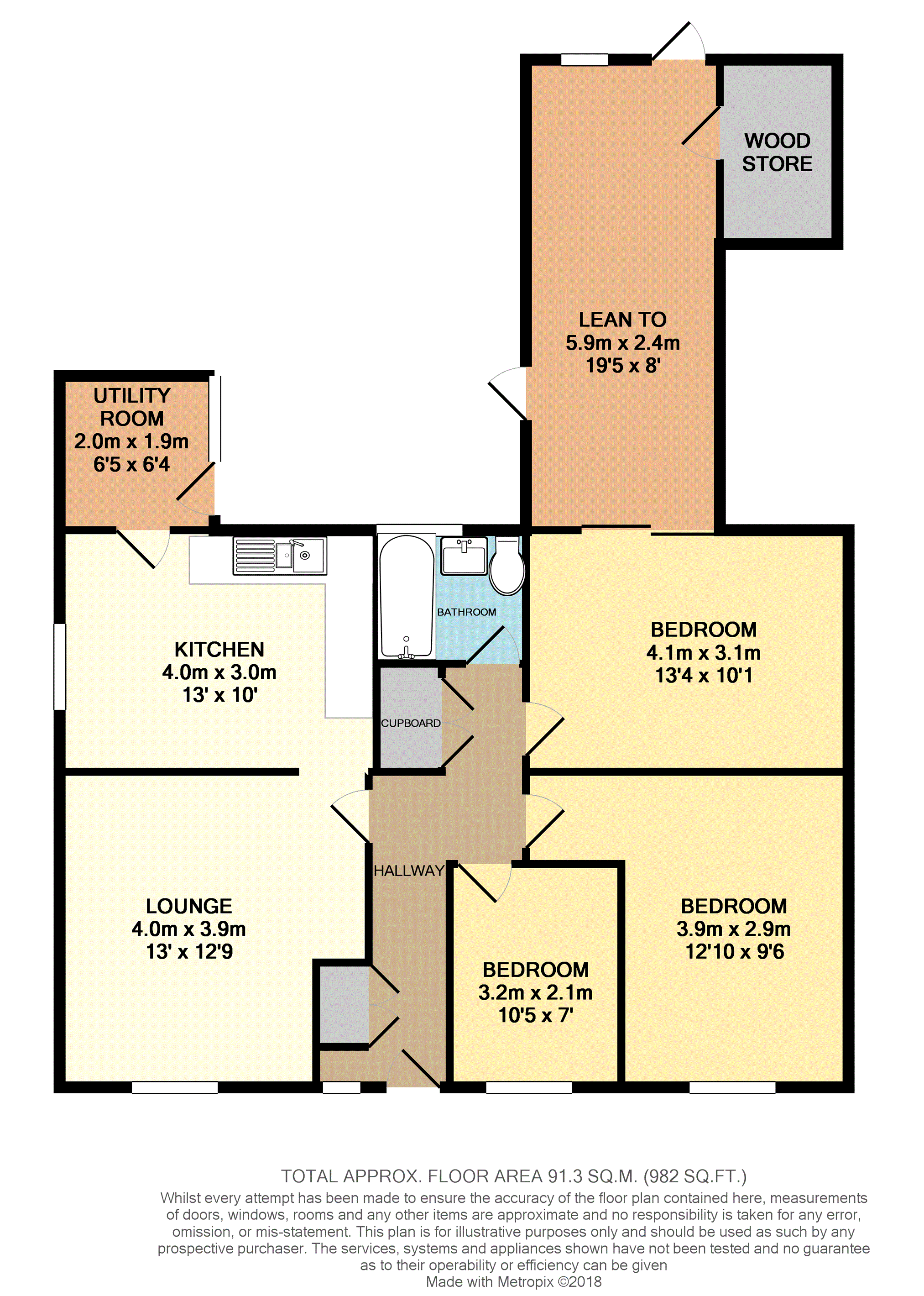Semi-detached bungalow for sale in Llangollen LL20, 3 Bedroom
Quick Summary
- Property Type:
- Semi-detached bungalow
- Status:
- For sale
- Price
- £ 180,000
- Beds:
- 3
- Baths:
- 1
- Recepts:
- 2
- County
- Denbighshire
- Town
- Llangollen
- Outcode
- LL20
- Location
- Hermitage, Llangollen LL20
- Marketed By:
- Purplebricks, Head Office
- Posted
- 2019-01-20
- LL20 Rating:
- More Info?
- Please contact Purplebricks, Head Office on 0121 721 9601 or Request Details
Property Description
Views....Views....Views!
Three Double Bedrooms !
Extensive range of timber built outbuildings …
This surprisingly spacious semi detached bungalow offers the lucky buyer a great sized family home, situated in an elevated position just minutes from the popular town of Llangollen, which offers everything you could need for daily living.
The property which has been in the same family for over 40 years has been lovingly improved throughout to include a modern fitted kitchen, bathroom and double glazing along with an extensive range of timber outbuildings and a good sized lean to room.
The accommodation comprises Entrance Hallway, Lounge, Kitchen, Utility Room, Lean to second lounge, three Bedrooms and Family Bathroom.
The rear garden is accessed by double timber gates which provide secure hardstanding, ideal for storage of a caravan/ boat, the remainder of the gardens are laid to decorative chippings for ease of maintenance.
Entrance Hallway
Built in double storage cupboard, tiled flooring, radiator and loft access.
Lounge
13'0" x 12'9"
Front aspect double glazed window offering stunning, far reaching views, feature fireplace with gas point and radiator.
Kitchen
13'0" x 10'0"
Fitted with a range of wall, base and drawer units incorporating built in cooker and hob, one and a half bowl sink unit set into the complimentary worksurface, matching breakfast bar, built in cupboard housing the boiler, side aspect double glazed window and radiator.
Utility Room
6'5" x 6'4"
Plumbing for washing machine, radiator, side aspect double glazed window and door to the side garden.
Inner Hall
Having two good sized built in storage cupboards.
Bedroom One
13'4" x 10'1"
A good sized double room with radiator and sliding patio doors leading through to the lean to.
Bedroom Two
12'10" x 9'6" plus door recess
Front aspect double glazed window with countryside views.
Bedroom Three
10'0" x 7'0"
Front aspect double glazed window and radiator.
Bathroom
Fitted with a panelled bath having shower over, pedestal wash hand basin and WC, tiled flooring and walls, radiator and rear aspect double glazed frosted window.
Lean To
19'5" x 8'0"
A great sized timber framed room which leads off the master bedroom, this could be used many purposes and is currently being utilised as a second lounge, rear aspect double glazed window, dual aspect doors leading outside and a further door giving access to the wood store.
Outside
To the front of the property are small, well maintained gardens with the addition of a good sized garden store which benefits from power and light.
The enclosed side and rear gardens are accessed by double timber gates and provide ample vehicle storage, ideal for a caravan or boat, there are patio seating areas laid to decorative chippings and an abundance of timber built outbuildings.
Property Location
Marketed by Purplebricks, Head Office
Disclaimer Property descriptions and related information displayed on this page are marketing materials provided by Purplebricks, Head Office. estateagents365.uk does not warrant or accept any responsibility for the accuracy or completeness of the property descriptions or related information provided here and they do not constitute property particulars. Please contact Purplebricks, Head Office for full details and further information.


