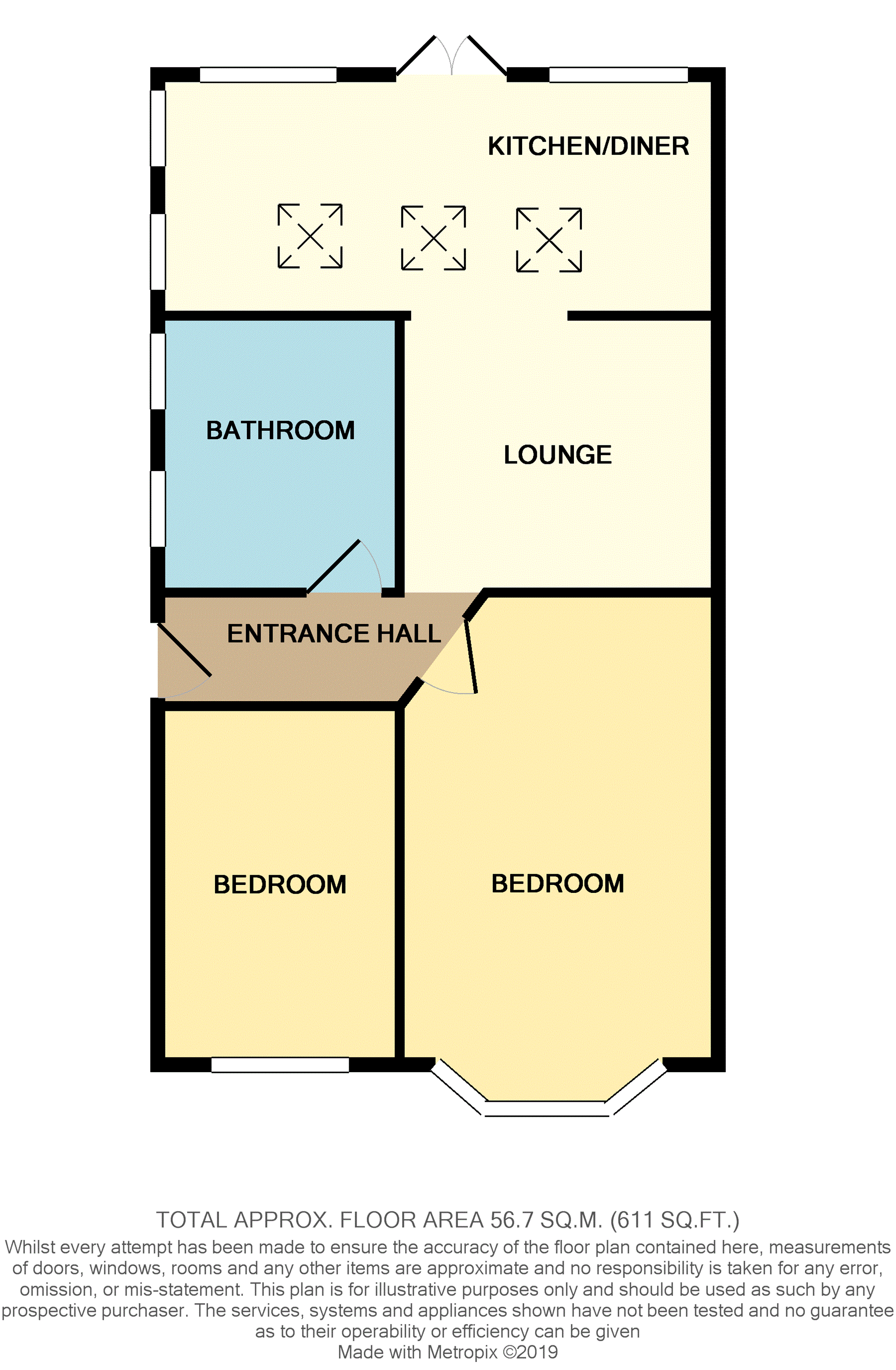Semi-detached bungalow for sale in Liverpool L31, 2 Bedroom
Quick Summary
- Property Type:
- Semi-detached bungalow
- Status:
- For sale
- Price
- £ 180,000
- Beds:
- 2
- Baths:
- 1
- Recepts:
- 1
- County
- Merseyside
- Town
- Liverpool
- Outcode
- L31
- Location
- Dodds Lane, Maghull L31
- Marketed By:
- Purplebricks, Head Office
- Posted
- 2024-04-07
- L31 Rating:
- More Info?
- Please contact Purplebricks, Head Office on 024 7511 8874 or Request Details
Property Description
Beautifully presented, this two bedroom semi detached true bungalow is well positioned for shops, other amenities and transport links. Ideal for professional couples or retirees alike, the property also boasts both gas central heating and PVC double glazing. The property briefly comprises entrance hall, lounge, spacious kitchen/diner with some built in appliances, two bedrooms and a modern bathroom. There are gardens to the front and rear, along with a driveway and a single detached garage to the rear which is only used as storage. In order to avoid disappointment we strongly suggest an early internal viewing. Viewings are of course by appointment only and can be arranged by visiting .
Entrance Hall
Radiator, Karndean flooring, access to loft and leads through into..
Lounge
12'11 x 12'7
Radiator, Karndean flooring and integrates into..
Kitchen/Diner
18'8 x 7'1
PVC double glazed windows to the side and rear, velux windows, Karndean flooring, base units with work surfaces incorporating a single drainer sink unit with a mixer tap, space for a washing machine, dishwasher and fridge/freezer, built in electric oven, gas hob and stainless steel extractor hood above and PVC French doors allow access to the rear garden and patio.
Bedroom One
16'8 x 10'5
PVC double glazed bay window to the front, radiator and ornate fireplace.
Bedroom Two
9'7 x 8'0
PVC double glazed window to the front, radiator and Karndean flooring.
Bathroom
9'9 x 5'7
PVC double glazed windows to the side, heated towel rail, Karndean flooring, cupboard housing boiler and a modern three piece suite comprises panelled bath with electric shower over, wash basin and a low level WC.
Outside
There are gardens to the front and rear with a driveway for off road parking. There is also a single detached garage to the rear which is purely used for storage purposes only.
Tenure
Freehold
Property Location
Marketed by Purplebricks, Head Office
Disclaimer Property descriptions and related information displayed on this page are marketing materials provided by Purplebricks, Head Office. estateagents365.uk does not warrant or accept any responsibility for the accuracy or completeness of the property descriptions or related information provided here and they do not constitute property particulars. Please contact Purplebricks, Head Office for full details and further information.


