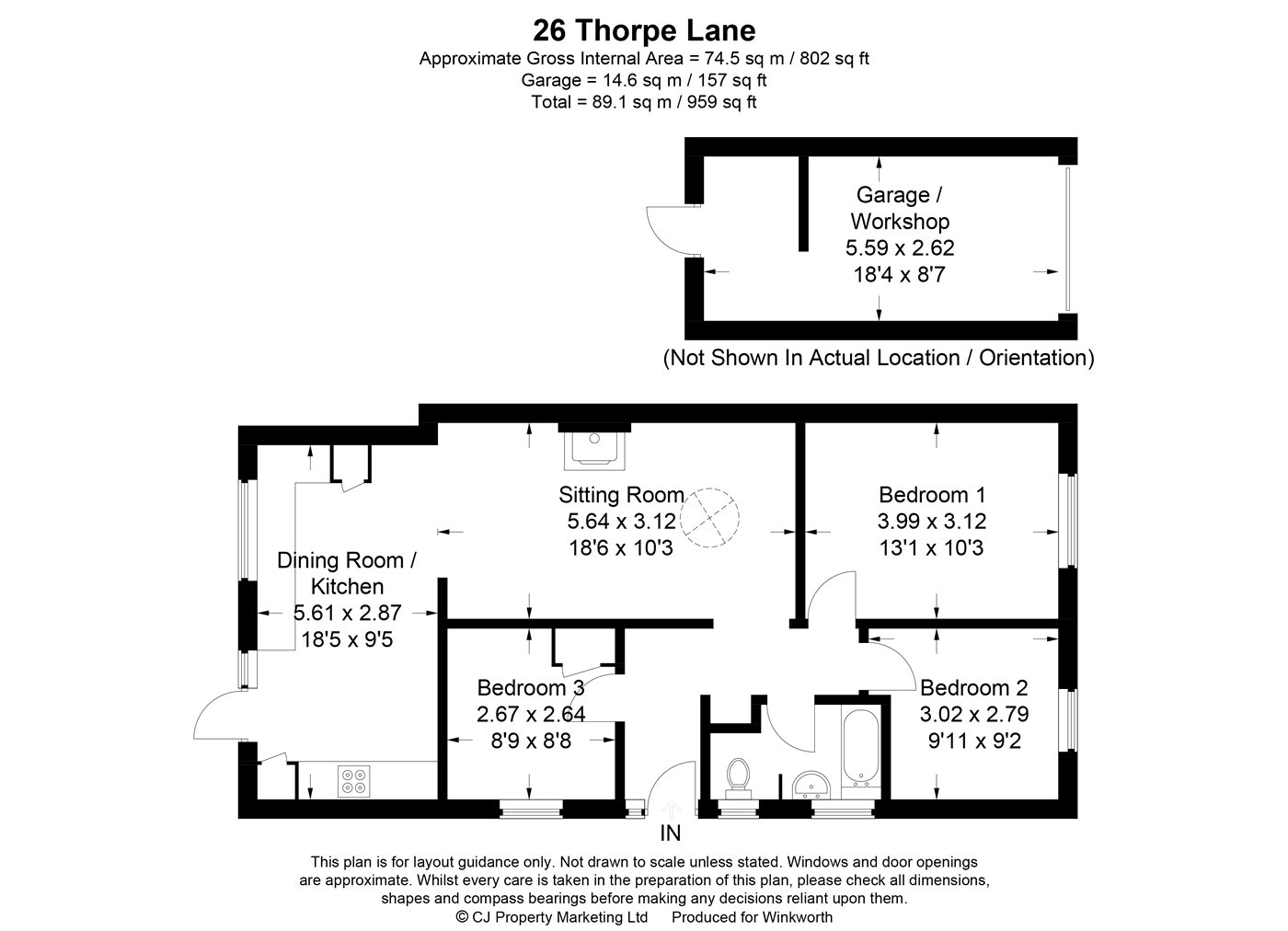Semi-detached bungalow for sale in Lincoln LN6, 3 Bedroom
Quick Summary
- Property Type:
- Semi-detached bungalow
- Status:
- For sale
- Price
- £ 185,000
- Beds:
- 3
- Baths:
- 1
- Recepts:
- 1
- County
- Lincolnshire
- Town
- Lincoln
- Outcode
- LN6
- Location
- Thorpe Lane, Eagle, Lincoln, Lincolnshire LN6
- Marketed By:
- Winkworth - Newark
- Posted
- 2019-05-14
- LN6 Rating:
- More Info?
- Please contact Winkworth - Newark on 01636 616227 or Request Details
Property Description
Winkworth are delighted to bring to the market this immaculately presented three bed semi detached bungalow located in the sleepy Lincolnshire village of Eagle. With idyllic field views behind the property and no works to attend to inside or out this property could be just what you have been looking for, call us today to arrange your viewing and avoid missing out! EPC E
The property begins with a side entrance door and side glazed unit into the hallway with further doors off to all three bedrooms, the bathroom and the living room. The loft can also be accessed from here via a hatch and a wall mounted electric heater provides the space with plenty of warmth. The main living room manages to blend country living with a contemporary feel due to the large feature multifuel burner set upon an exposed brick hearth with no surround creating a unique and pleasing effect. A recently added sun tunnel is found centrally to the room providing much needed light to what is the centre of the home. An open arch leads from here into the kitchen/diner where the feel is very much of a modern home with a range of base and wall units set around worksurfaces. Built into the units you find an inset one and a half bowl sink, double oven and electric hob as well as space and plumbing for further appliances. A uPVC door and window look out over the rear aspect allowing a flood of light into the room as well as allowing a pleasing outlook of neighbouring fields.
All three bedrooms benefit from a double-glazed window to either the front or side aspects and wall mounted electric heaters. All three are of a reasonable size with the first two easily able to accommodate a double bed. The main bathroom comprises a three-piece suite including a panelled bath with electric shower over as well as glass shower screen and tiled surround, sink with useful storage underneath and a low-level flush toilet. Two windows to the side aspect ensure the room is bright throughout the day.
To the front of the home off road parking can be found for three cars on the gravelled driveway that leads up to the detached garage that in turn has double doors. The garage sits parallel to a generous area laid to lawn that the vendors will use to sit out in the summer due to the inherent privacy of living at the edge of a village. Gated side access leads to the rear garden where again the vendors have been attentive to the appearance and standard. A simple paved patio sits directly behind the home with a wooden pergola over one section. This goes onto an area laid to lawn with a timber fence enclosing the garden.
Property Location
Marketed by Winkworth - Newark
Disclaimer Property descriptions and related information displayed on this page are marketing materials provided by Winkworth - Newark. estateagents365.uk does not warrant or accept any responsibility for the accuracy or completeness of the property descriptions or related information provided here and they do not constitute property particulars. Please contact Winkworth - Newark for full details and further information.


