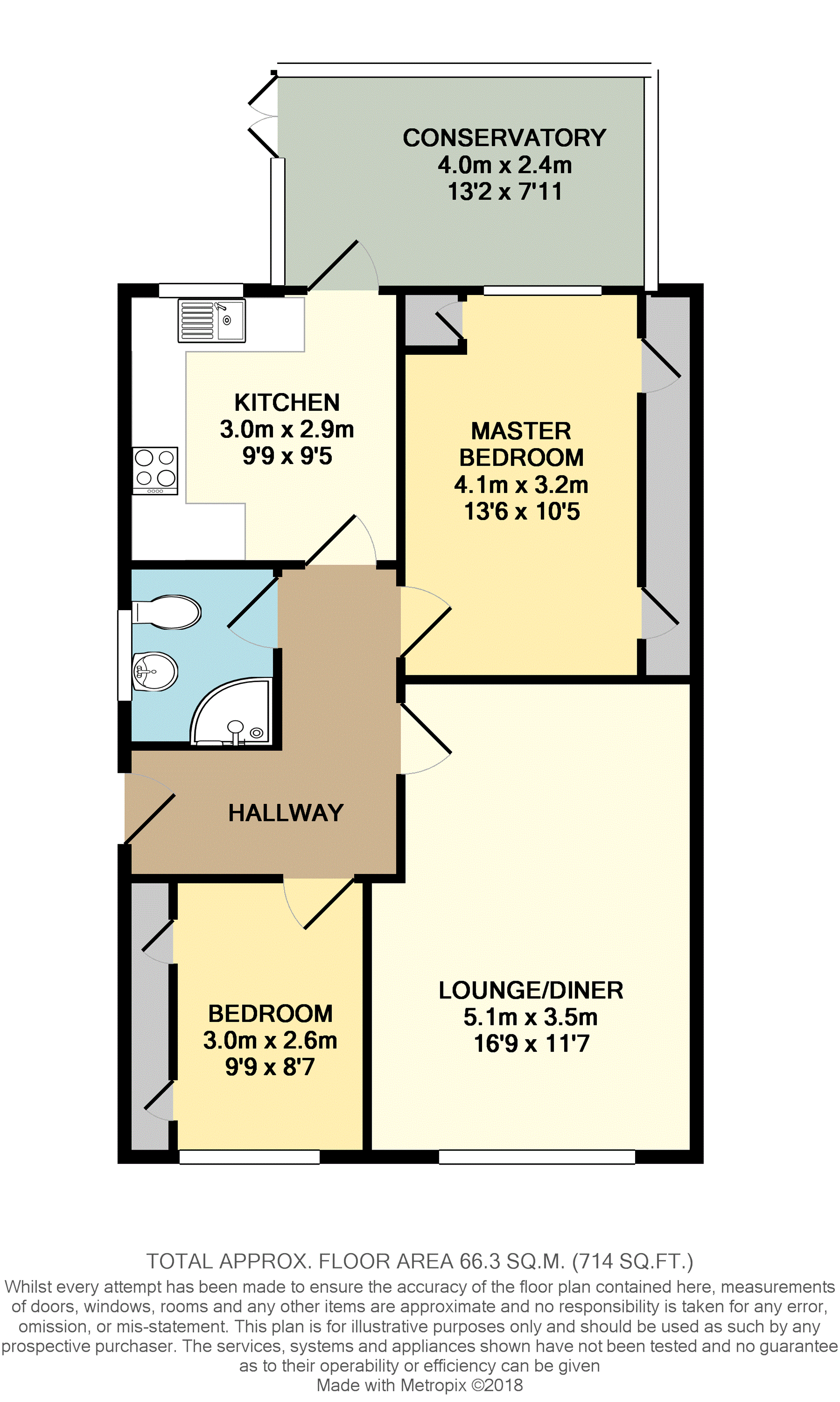Semi-detached bungalow for sale in Leyland PR25, 2 Bedroom
Quick Summary
- Property Type:
- Semi-detached bungalow
- Status:
- For sale
- Price
- £ 150,000
- Beds:
- 2
- Baths:
- 1
- Recepts:
- 2
- County
- Lancashire
- Town
- Leyland
- Outcode
- PR25
- Location
- Kirkham Close, Leyland PR25
- Marketed By:
- Purplebricks, Head Office
- Posted
- 2019-03-08
- PR25 Rating:
- More Info?
- Please contact Purplebricks, Head Office on 0121 721 9601 or Request Details
Property Description
**immaculate presentation** no chain**
In a well established and quiet community in the heart of Leyland you will find this immaculately presented two bedroom semi detached true bungalow is perfect for any buyer but is laid out perfectly for any purchaser with a wheelchair and/or mobility problems. Having a wide hallway and all rooms being easily accessible and a low maintenance rear garden which can be enjoyed and all areas easily accessed.
The home briefly comprises; entrance hallway, lounge/dining room, kitchen, conservatory, two bedrooms and bathroom.
Externally there is a low maintenance garden to the front and rear, driveway for multiple cars and a detached garage.
Close to local amenities, bus routes and large supermarkets. The home has been well maintained and loved by the current owner and viewings are highly recommended.
Front Garden
To the front of the property there is a driveway for multiple cars leading up to the detached garage at the rear and an additional space to the front with low maintenance paving.
Hallway
Enter the home through a double glazed door into the wide hallway which is perfect for any purchaser with mobility issues where you will find all rooms accessible and all on one floor.
Lounge/Dining Room
16'9" x 11'7"
The lounge/diner is large and light and airy with a large double glazed window to the front. Feature stone fireplace with inset gas coal effect living flame fire, TV and phone point, two radiators and a ceiling light point. Plenty space for lounge furniture and four seater dining table.
Kitchen
9'9" x 9'5"
Modern fitted kitchen with a range of wall and base units and contrasting worksurfaces and integrate four ring gas hob and mid range electric oven and grill. Stainless steel sink and drainer with mixer tap, part tile elevations, tile flooring, ceiling light point. Door into conservatory and double glazed window overlooking rear garden.
Conservatory
13'2" x 7'11"
Double glazed conservatory with french doors leading out onto the rear garden, tile effect flooring, radiator and TV point.
Master Bedroom
13'6" x 10'5" (into wardrobe)
Large double bedroom with modern fitted wardrobes and chest of drawers and a double glazed window to the rear. Valiant combi boiler, radiator, loft hatch and ceiling light point.
Bedroom Two
9'9" x 8'7" (into wardrobe)
Large single bedroom with fitted closet style wardrobes and a double glazed window to front aspect. Radiator and ceiling light point.
Bathroom
Modern three piece suite comprising; glass enclosed electric shower with sliding doors, low level flush W.C and handwash basin set in vanity cupboard. Tile elevations, ceiling spot lighting, extractor fan and fitted mirror with light over. Double glazed obscured window to side.
Garage
New log cabin garage 16' x 10' with double garage doors, side access door and window. Complete with lighting and electric sockets.
Landscaped Gardens
Perfectly landscaped gardens which are fully accessible for any purchaser with wheelchair and/or mobility issues with wide ramp to access all areas of the garden. It has been laid out and carefully thought about with raised planters, bedding areas and an artificial lawn. Making it low maintenance, fully accessible and enjoyable for any buyer. Complete with shed and greenhouse.
Property Location
Marketed by Purplebricks, Head Office
Disclaimer Property descriptions and related information displayed on this page are marketing materials provided by Purplebricks, Head Office. estateagents365.uk does not warrant or accept any responsibility for the accuracy or completeness of the property descriptions or related information provided here and they do not constitute property particulars. Please contact Purplebricks, Head Office for full details and further information.


