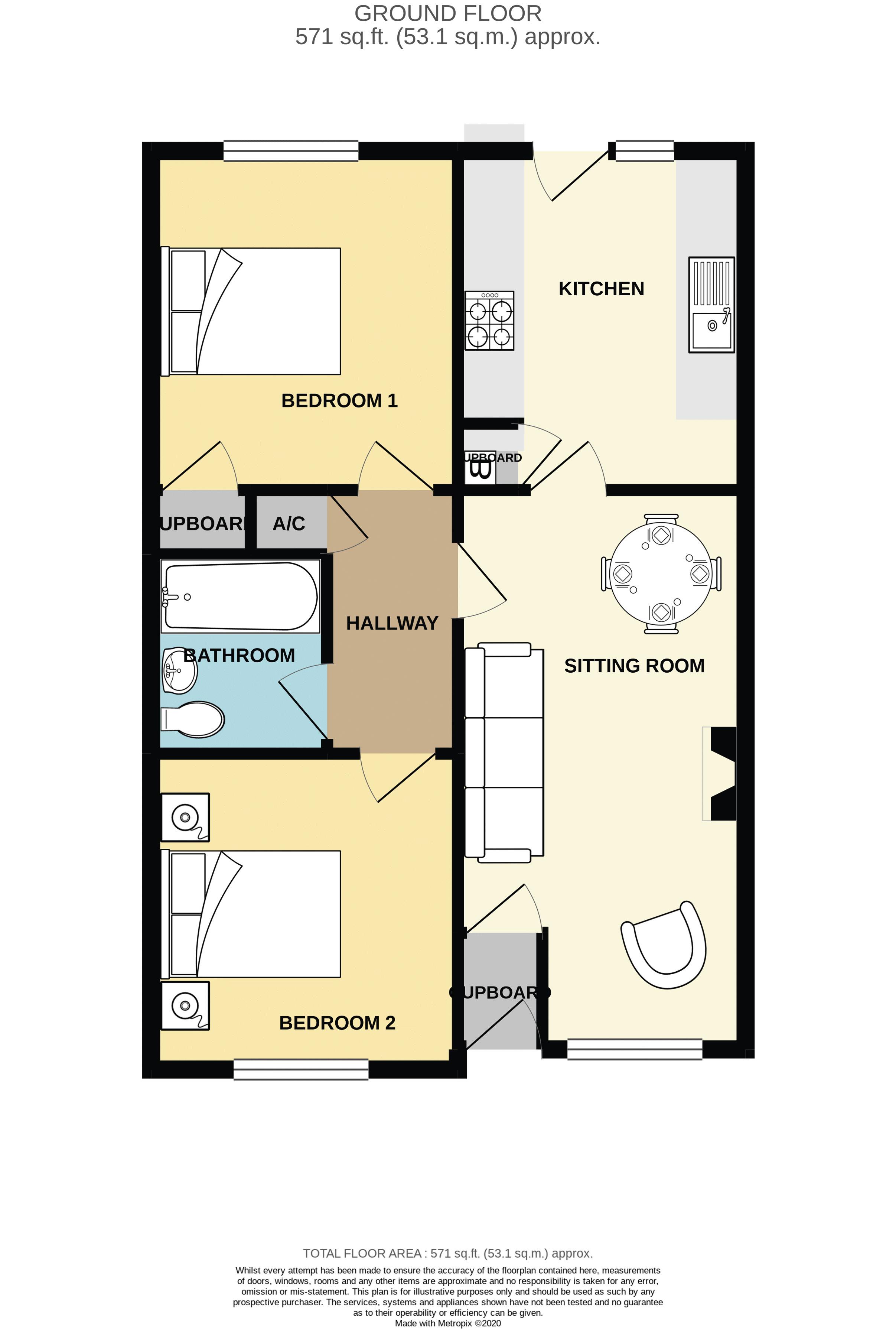Semi-detached bungalow for sale in Langport TA10, 2 Bedroom
Quick Summary
- Property Type:
- Semi-detached bungalow
- Status:
- For sale
- Price
- £ 197,000
- Beds:
- 2
- Baths:
- 1
- Recepts:
- 1
- County
- Somerset
- Town
- Langport
- Outcode
- TA10
- Location
- St. Marys Park, Huish Episcopi, Langport TA10
- Marketed By:
- English Homes
- Posted
- 2024-04-29
- TA10 Rating:
- More Info?
- Please contact English Homes on 01458 521913 or Request Details
Property Description
A two-bedroom semi detached bungalow on a popular development close to amenities with further accommodation comprising bathroom, kitchen and a lounge/diner. Situated on a corner plot the bungalow has a bigger than average garden, garage, off road parking
Accommodation
A path with steps and hand rail leads up to the front door which opens into;
Porch
A part glazed door opens into;
Lounge/Diner "L" Shaped. (14' 7'' x 10' 6'' (4.45m x 3.20m) + 6' 8'' x 3' 8'' (2.03m x 1.12m))
There is one window to the front aspect, two radiators and doors leading off to;
Kitchen (11' 0'' x 9' 5'' (3.36m x 2.86m))
This room has one window to rear aspect and part glazed door also to rear aspect, one radiator, a range of floor standing, wall hung and drawer storage cupboards with a rolled edge work surface, single bowl stainless steel sink unit and drainer to one side, space for an upright fridge/freezer, space and plumbing for a washing machine and a Beko electric cooker with extractor hood over. A cupboard currently housing a Gas fired boiler (this does not work will most likely need to be replaced).
Inner Hall
You will find a loft entrance hatch, an airing cupboard with hot water cylinder and slatted shelving, doors lead off to;
Bedroom 1 (11' 1'' x 10' 0'' (3.37m x 3.05m))
There is one window to the rear aspect, one radiator and a built in wardrobe.
Bedroom 2 (10' 4'' x 8' 11'' (3.14m x 2.72m))
There is one window to the front aspect and one radiator.
Bathroom (6' 6'' x 5' 9'' (1.97m x 1.74m))
This room has one window to side aspect, one radiator, a white suite comprising a low level W.C., a pedestal wash hand basin, panelled bath with Mira electric shower and shower screen to one end.
Outside
A particular feature of this property is the size of the garden, being the corner plot it enjoys a bigger then average garden to the side and rear.
Front
Mainly laid to lawn with mature shrubs and tress, flower beds. A paved path leads to the side garden and steps with railings rise to the front door.
Side
A walled garden mainly laid to lawn with established flower beds, greenhouse and summer house, and a paved rear patio.
Rear
Mainly laid to patio with flower beds and a pedestrian gate gives access to the parking area and a pedestrian door gives access to the garage.
Garage (17' 7'' x 8' 7'' (5.36m x 2.62m))
There is an up and over door and a pedestrian side door, light and power connected.
Directions
From English Homes Langport office turn right and right again going up The Hill and through the Hanging Chapel. At the T junction turn left and drive past the school taking the first turning left which is St Mary's Park. The property will be found approximately 150 yards along on the right hand side indicated by an English Homes For Sale board.
Amenities
The town of Langport has a range of facilities fulfilling most day to day needs, with a variety of shops including a Tesco store, butchers, Fish and Chip shop, Indian, Thai and Chinese take away restaurants, a medical centre, various churches and schools for all age ranges including the well-known Huish Academy. The town of Langport itself lies only about 8 miles north of the A303 which connects to the national motorway network, and is well placed for the larger towns of Taunton with its main-line railway station (London/Paddington), Bridgwater and Yeovil with their main-line railway stations (Waterloo and Paddington). The Dorset coast is about 25 miles.
Viewings By Appointment
Langport Office
Disclaimers: Information is given in good faith, but may not be accurate. Freehold/leasehold needs to be checked by conveyancers. Compass points and measurements are for guidance only, especially L shaped and attic rooms, and land. Fixtures & fittings are not tested so may not work. Any fittings mentioned could be subject to negotiation so check the Fixtures & Fittings list during the conveyance. We do our best to help, so please ask if any point needs clarification. Do please use aerial maps/images provided through our website to check out the location before travelling any great distance. We do not carry out hazardous substances surveys before marketing properties, so have no idea whether or not asbestos etc may be present so viewings are at your own risk. Errors & omissions excepted.
Property Location
Marketed by English Homes
Disclaimer Property descriptions and related information displayed on this page are marketing materials provided by English Homes. estateagents365.uk does not warrant or accept any responsibility for the accuracy or completeness of the property descriptions or related information provided here and they do not constitute property particulars. Please contact English Homes for full details and further information.


