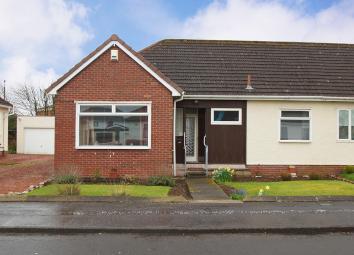Semi-detached bungalow for sale in Kilmarnock KA1, 3 Bedroom
Quick Summary
- Property Type:
- Semi-detached bungalow
- Status:
- For sale
- Price
- £ 144,995
- Beds:
- 3
- Baths:
- 1
- County
- East Ayrshire
- Town
- Kilmarnock
- Outcode
- KA1
- Location
- Moorfield Avenue, Kilmarnock KA1
- Marketed By:
- Property Matters Ltd
- Posted
- 2019-05-03
- KA1 Rating:
- More Info?
- Please contact Property Matters Ltd on 01563 610022 or Request Details
Property Description
Property Matters Online are delighted to present this rarely available semi detached bungalow located in the highly desirable area just off Dundonald Road. Requiring a degree of modernisation this spacious property has been owned by the current family for in excess of 40 years and is sure to impress. The property offers excellent potential with two attic rooms which with development and redesign could offer fully fledged bedrooms. Early viewing is advised to avoid disappointment.
Locality
Kilmarnock's town centre has a wide range of local amenities including excellent supermarket and retail shopping, transport and recreational facilities. For the commuter the recently upgraded M77 links to Glasgow in the north and Ayr in the south. Rail links to Glasgow are available from Kilmarnock and Prestwick Airport is close to hand.
The property itself is set on a large plot within sought after Gargieston area of Kilmarnock. It has large private gardens to the rear and offers excellent potential to develop further.
The property offers a fantastic level of accommodation comprising of entrance vestibule, large L shaped reception hallway, spacious front facing lounge/bedroom, dining room/sitting room, large fully fitted kitchen, rear porch, 2 bedrooms, family bathroom and upstairs two attic rooms with Velux windows.
The property also benefits from front and rear gardens, extensive driveway, double glazing and gas central heating throughout.
A must view property!
In more detail the property consists of:-
Entrance Vestibule
Entered through exterior storm doors into entrance vestibule. Lino flooring. Glazed door giving access to hallway
Entrance hallway 3.43m x 2.57m (at widest)
Entered through a glazed front door into large welcoming L shaped hallway giving access to all main compartments . Fitted carpet. Space for occasional furniture
Lounge/Bedroom 4.49m x 3.61m (at widest)
Entered from the reception hallway into large front facing lounge . Feature traditional fireplace. Fitted carpet. Ample power points.
Sitting Room/Dining Room/ Bedroom 3.66m x 3.12m (at widest)
Flexible rear facing room currently used as a sitting room. Fitted carpet. Door to kitchen. Door giving access to staircase to upper level
Kitchen 3.59m x 2.91m
Entered from door in sitting room into good sized family kitchen fitted with a wide variety of units and complimentary work surfaces.. Inset stainless steel sink with taps. Plumbing for automatic washing machine. Side facing window giving natural light. Wooden door leading to porch. Ample power points. Cupboard with boiler in it.
Porch 2.72m x 1.68m
Entered from kitchen into rear facing porch with lovely outlook over garden. Fully double glazed leading to garden.
Master Bedroom 3.71m x 3.63m at widest
Entered from the hallway into rear facing master bedroom. Window formation overlooking rear garden. Fitted carpet. Ample power points. Handy storage cupboard.
Bedroom 2 3.29m x 2.71m
Entered from the hallway into good sized front facing double bedroom. Fitted carpet. Ample power points.
Bathroom
Family bathroom with 3 piece suite and shower over bath. Front facing opaque window.
Upper Level
2 attic rooms previously used as a sitting area and bedroom. Room 1 4.38m x 2.92m Room 2 4.64m x 3.42m
Both rooms have Velux windows and doors giving access to loft area. Carpeting and power.
Gardens and outside
Front garden mainly laid with grass and borders with chipped driveway
.
Rear Garden Large fully enclosed rear garden offering great privacy. Mainly laid to grass with borders. Handy wooden storage hut
Summary
Fantastic family home offering great potential for further expansion if required.
EER Rating - D
Viewings:- Strictly by appointment through Property Matters Ltd .
Particulars : Property Matters Ltd for themselves and for the sellers of this property whose agents they are, give notice that the particulars are produced in good faith, are set out as a general guide only and do not constitute any part of a contract and that no person in the employment of Property Matters Ltd has any authority to make or give any representation or warranty whatever in relation to this property. Intending purchasers must satisfy themselves, by inspection or otherwise, on all matters.
Offers : Offers must be submitted in Scottish legal form to the sole selling agents. Formal note of interest should be registered prior to offering. A closing date will only be notified to parties who have registered interest through their solicitors. The seller reserves the right to accept any offer at any time
Property Location
Marketed by Property Matters Ltd
Disclaimer Property descriptions and related information displayed on this page are marketing materials provided by Property Matters Ltd. estateagents365.uk does not warrant or accept any responsibility for the accuracy or completeness of the property descriptions or related information provided here and they do not constitute property particulars. Please contact Property Matters Ltd for full details and further information.

