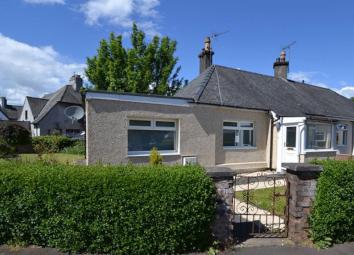Semi-detached bungalow for sale in Kilbirnie KA25, 2 Bedroom
Quick Summary
- Property Type:
- Semi-detached bungalow
- Status:
- For sale
- Price
- £ 105,000
- Beds:
- 2
- Baths:
- 1
- Recepts:
- 3
- County
- North Ayrshire
- Town
- Kilbirnie
- Outcode
- KA25
- Location
- Eastern Crescent, Kilbirnie KA25
- Marketed By:
- Coast Estate Agents
- Posted
- 2024-04-07
- KA25 Rating:
- More Info?
- Please contact Coast Estate Agents on 01294 284941 or Request Details
Property Description
Coast estate agents are delighted to offer to the market this extended semi detached bungalow located in Kilbirnie in the heart of the Ayrshire countryside, close to all local amenities including choice of primary schools and secondary school and close proximity to train station with frequent services to Glasgow and beyond. Internal inspection reveals well presented all on the level accommodation comprising; entrance porch, inner hallway, spacious lounge, dining room, modern fitted kitchen, sitting room, two double bedrooms and modern fitted bathroom. The property further benefits from UPVC double glazing and modern GCH combi boiler. Externally the property sits on a corner plot with enclosed gardens and a driveway offering off street parking. This property will appeal to a wide range of buyers and early viewing is highly recommended.
Viewing Strictly by appointment through Stewart Gibb at Coast Estate Agents on offers All offers should be submitted to Coast Estate Agents.
Interest It is important your solicitor notifies this office of your interest otherwise this property may be sold prior to your knowledge.
Have A property to sell? Contact Coast Estate Agents and arrange your free, no obligation valuation now!
Hallway
Entered via a half glazed UPVC door into the entrance porch with vinyl flooring and central ceiling light. Double doors to the inner hallway with patterned wallpaper and light wood laminate flooring. Cupboard containing electrics unit. Coat hooks and central ceiling light.
Lounge (15' 9'' x 11' 6'' (4.80m x 3.50m))
Spacious lounge with contemporary wallpaper to a feature wall and fresh neutral decor to the remainder. Large window to the front of property. French doors to the adjacent dining room. Glazed door to the porch at the front of property.
Dining Room (10' 6'' x 9' 10'' (3.20m x 3.00m))
Entered via french doors from the lounge with patterned wallpaper to a feature wall, neutral walls to the remainder and light wood laminate flooring. Large window to the front of property. Glazed door to the sitting room. Central ceiling light.
Kitchen (10' 10'' x 8' 6'' (3.30m x 2.60m))
Modern light wood wall and floor units with marble effect worktops and marble effect wet wall splash backs. Stainless steel sink with chrome mixer tap below window to the rear of property. Integrated stainless steel electric oven with gas hob and stainless steel extractor hood. Cupboard containing GCH combi boiler. Sliding door to the lounge. Half glazed UPVC door to the rear garden. Slate effect laminate flooring and strip light to the ceiling.
Sitting Room (12' 6'' x 7' 10'' (3.8m x 2.4m))
Entered via a glazed door from the dining room with patterned wallpaper to a feature wall, neutral decor to the remainder and light wood laminate flooring. Two large windows to the side of property. Central ceiling light.
Bedroom 1 (11' 6'' x 10' 10'' (3.50m x 3.30m))
Double bedroom with fresh neutral decor and light wood laminate flooring. Window to the front of property. Central ceiling light.
Bedroom 2 (10' 10'' x 8' 10'' (3.30m x 2.70m))
Double bedroom with fresh neutral decor and light wood laminate flooring. Window to the rear of property. Central ceiling light.
Family Bathroom
Modern white three piece suite with contemporary chrome fittings. Shower over bath running off the GCH system and glass shower screen. Vinyl wet wall to walls and ceiling. Vanity unit below wash hand basin with counter top above. Frosted window to the rear of property. Slate effect laminate flooring and spot lights into the ceiling.
Outside
The property sits on a corner plot with enclosed gardens laid to lawn, paved paths and mature trees and hedges. Washing poles to the rear. Driveway to the side offering off street parking. Outside tap and light.
Property Location
Marketed by Coast Estate Agents
Disclaimer Property descriptions and related information displayed on this page are marketing materials provided by Coast Estate Agents. estateagents365.uk does not warrant or accept any responsibility for the accuracy or completeness of the property descriptions or related information provided here and they do not constitute property particulars. Please contact Coast Estate Agents for full details and further information.

