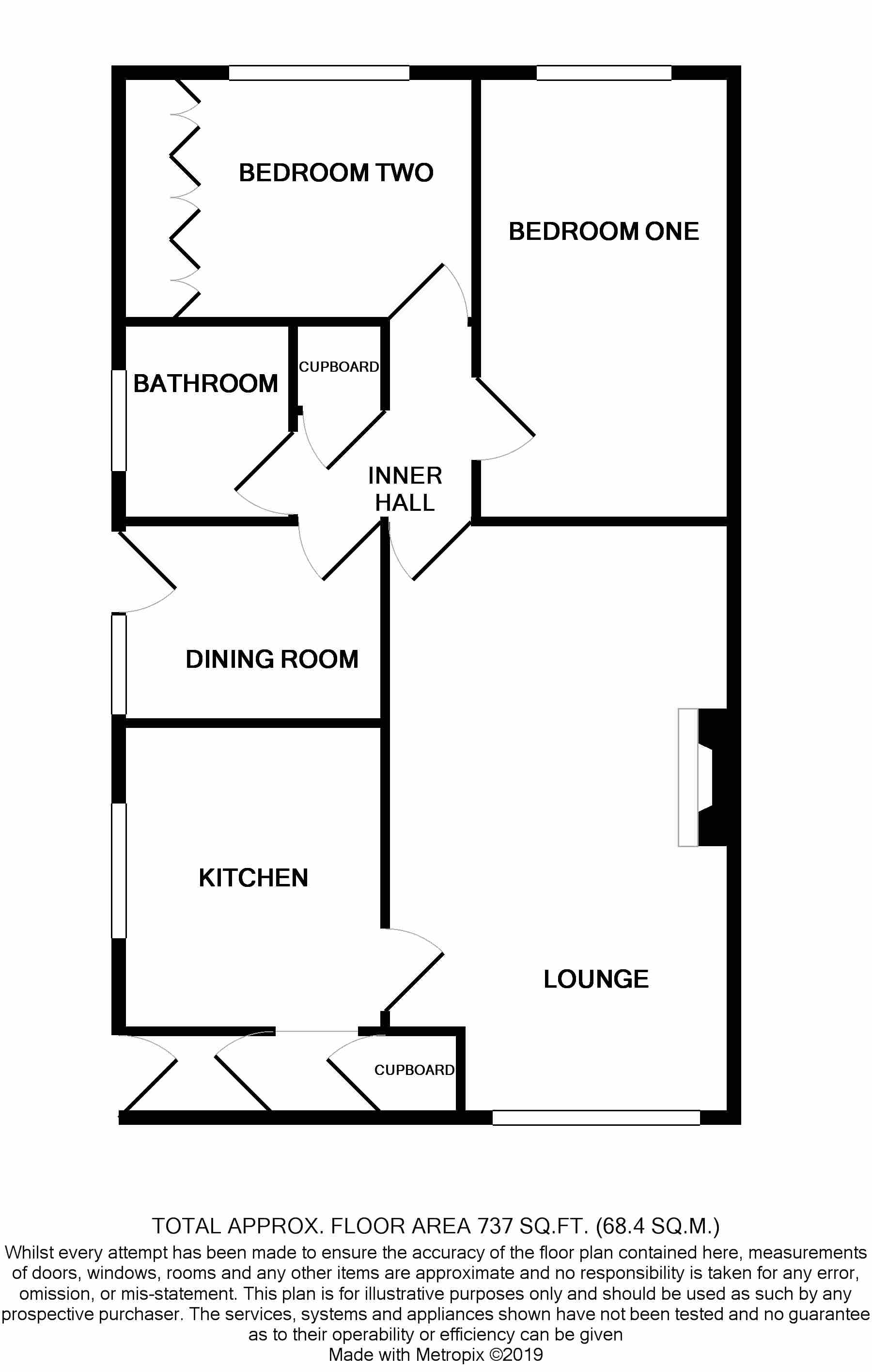Semi-detached bungalow for sale in Kettering NN14, 2 Bedroom
Quick Summary
- Property Type:
- Semi-detached bungalow
- Status:
- For sale
- Price
- £ 200,000
- Beds:
- 2
- Baths:
- 1
- Recepts:
- 2
- County
- Northamptonshire
- Town
- Kettering
- Outcode
- NN14
- Location
- The Ridings, Desborough NN14
- Marketed By:
- Richard Civil Estate Agents, Desborough
- Posted
- 2024-04-07
- NN14 Rating:
- More Info?
- Please contact Richard Civil Estate Agents, Desborough on 01536 235870 or Request Details
Property Description
Richard Civil Estate Agents are delighted to offer for sale this immaculate two bedroom semi-detached bungalow situated in a popular location in the popular market town of Desborough. The property benefits from a refitted kitchen, separate reception rooms, a car port, garage and a landscaped rear garden. The accommodation briefly comprises entrance hall kitchen lounge, dining room, two bedrooms and a family bathroom. Outside is a block paved front garden providing off rod parking for at least three vehicles, car port, garage and a landscape drear garden. Early internal viewing is a must to avoid disappointment.
Accommodation.
Entrance Hall
Accessed via an obscure double glazed door to side elevation, tiled floor and door to:
Kitchen - 10'5 plus recess x 9'0
Fitted to comprise a range of base and eye level units, sink and drainer unit built in to rolled top work surfaces with tiling to splash backs, electric cooker point with cooker hood over, integrated fridge and freezer, plumbing for an automatic washing machine, cupboard housing combination boiler, radiator, cupboard, tiled floor, door way to dining room and door to:
Lounge - 20'2 x 11'10 max
Double glazed window to front elevation, feature gas fire with marble surround, back and hearth, television point, coving to ceiling, telephone point, two radiators, door to inner hall.
Dining Room - 9'1 x 6'8
Double glazed window to side elevation, double glazed obscure door to side elevation, tiled floor, radiator and door to:
Inner Hall
Loft access, cupboard and doors to:
Bedroom One - 15'2 x 8'8
Double glazed window to rear elevation and radiator.
Bedroom Two - 12'1 into wardrobes x 8'5
Double glazed window to rear elevation, built in wardrobes and radiator.
Bathroom
Refitted to comprise an l-shaped bath with shower over, vanity wash hand basin, low level WC, tiling to splash backs, heated towel rail and double glazed obscure window to side elevation.
Outside
Front Garden
Mainly block paved providing off road parking for three vehicles leading to car port, gravel features and flower and shrub features and borders.
Car Port
Gated and covered with access to the garage and rear garden.
Garage
Single up and over door, insulated with power and light and currently used as an aviary.
Rear Garden
Mainly laid to artificial lawn, block paved patio area, summer house, brick shed and timber fence surround.
Property Location
Marketed by Richard Civil Estate Agents, Desborough
Disclaimer Property descriptions and related information displayed on this page are marketing materials provided by Richard Civil Estate Agents, Desborough. estateagents365.uk does not warrant or accept any responsibility for the accuracy or completeness of the property descriptions or related information provided here and they do not constitute property particulars. Please contact Richard Civil Estate Agents, Desborough for full details and further information.


