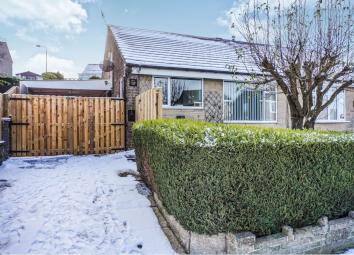Semi-detached bungalow for sale in Keighley BD21, 2 Bedroom
Quick Summary
- Property Type:
- Semi-detached bungalow
- Status:
- For sale
- Price
- £ 140,000
- Beds:
- 2
- Baths:
- 1
- Recepts:
- 2
- County
- West Yorkshire
- Town
- Keighley
- Outcode
- BD21
- Location
- Dale View Road, Keighley BD21
- Marketed By:
- Purplebricks, Head Office
- Posted
- 2019-01-20
- BD21 Rating:
- More Info?
- Please contact Purplebricks, Head Office on 024 7511 8874 or Request Details
Property Description
A delightful semi detached bungalow situated in this popular location on the outskirts of Keighley.
Having been much improved by the current owners the extended property offers flexible living with a modern ready to move into interior.
Ideally placed for local amenities, schooling and a bus stop directly outside the property, it is sure to appeal to a range of buyers.
The accommodation briefly comprises, lounge, fitted kitchen, dining room, conservatory, two bedrooms and a bathroom.
Externally there is a small garden frontage, driveway providing off road parking, leading to a gated car port, useful storage shed and a larger tiered garden to the rear.
Only an internal inspection will fully impress.
To book your viewing instantly log onto
Kitchen
15'2" x 8'6"
An attractive fitted kitchen with a range of base and wall units with an inset stainless steel sink unit, drainer and mixer tap, electric hob and oven, plumbing for a washing machine, modern contemporary radiator, wood effect flooring, side entrance door and double glazed windows to the front and side elevations.
Lounge
17'3" x 10'8"
Having an electric fire in a fire surround with a marble style back and hearth, central heating radiator and a double glazed window to the front elevation.
Inner Hall
With a wood effect floor and spotlights to the ceiling.
Providing access to bedroom one, bathroom and dining room.
Bedroom One
11'8" x 10'8"
With a central heating radiator and a double glazed window to the rear overlooking the conservatory.
Bathroom
5'11" x 5'5"
An attractive fully tiled bathroom suite comprising a panelled bath with a mixer tap and shower over, pedestal wash hand basin with mixer tap, low level W.C. Heated towel rail and a frosted double glazed window to the side elevation.
Dining Room
8'5" x 7'5"
With a wood effect floor, central heating radiator and a double glazed window to the side elevation.
Access to bedroom 2.
Bedroom Two
10' x 9'8"
With a wood effect floor, central heating radiator and a double glazed window to the rear.
Access to the conservatory.
Conservatory
7'9" x 7'8"
With a tiled floor and door to the rear garden.
Outside
There is a small garden frontage, driveway providing off road parking, leading to a gated car port, useful storage shed with light and power and a larger tiered garden to the rear with lawn, flagged patio areas and a flower beds.
Property Location
Marketed by Purplebricks, Head Office
Disclaimer Property descriptions and related information displayed on this page are marketing materials provided by Purplebricks, Head Office. estateagents365.uk does not warrant or accept any responsibility for the accuracy or completeness of the property descriptions or related information provided here and they do not constitute property particulars. Please contact Purplebricks, Head Office for full details and further information.


