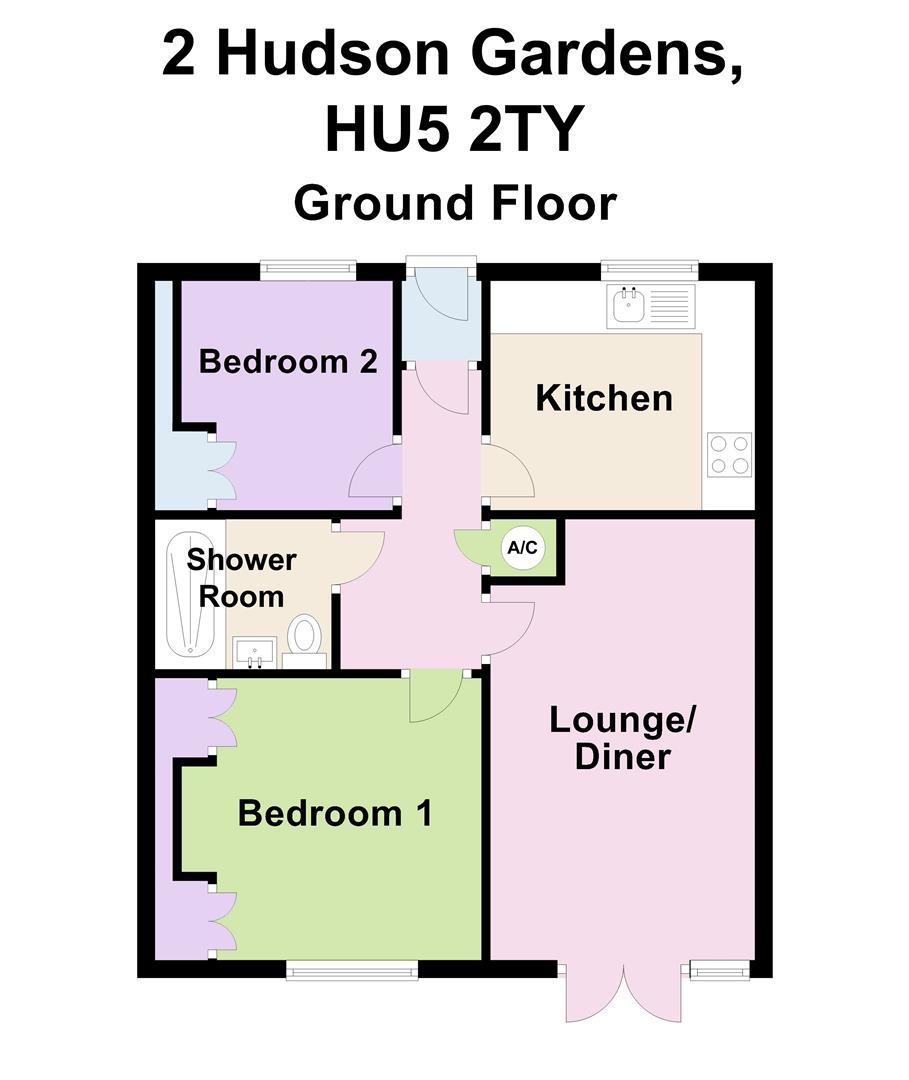Semi-detached bungalow for sale in Hull HU5, 2 Bedroom
Quick Summary
- Property Type:
- Semi-detached bungalow
- Status:
- For sale
- Price
- £ 50,000
- Beds:
- 2
- Baths:
- 1
- Recepts:
- 1
- County
- East Riding of Yorkshire
- Town
- Hull
- Outcode
- HU5
- Location
- Hudson Gardens, Cave Street, Hull HU5
- Marketed By:
- Leonards
- Posted
- 2019-05-18
- HU5 Rating:
- More Info?
- Please contact Leonards on 01482 763841 or Request Details
Property Description
Shared ownership is available for this modern two bedroom semi-detached bungalow within a small Warden controlled courtyard development of bungalows and flats operated by 'Places for People Homes', 70% of the long leasehold interest in the property is being offered for sale. The property is available for an individual(s) who are retired or at least 55 years old and who also satisfy specific criteria as to qualifying for this affordable housing, further details of which are available from the selling agents. The bungalow is available with no forward chain, is uPVC double glazed with economy 7 heating, modern fitted kitchen and shower room, two fitted double bedrooms and spacious lounge/diner with French windows overlooking gardens benefiting from a westerly aspect, communal parking is available from within a courtyard setting, there being pleasant, communal, mainly lawn gardens.
Location
The property is located off Cave Street north of the city centre and a short distance from Beverley Road, being well placed for a range of local services, shops and facilities with good road and public transport links leading into the city centre. Upon entering the courtyard, the bungalow is the first property on the right.
Accommodation
The accommodation is arranged over a single floor and is approached from the frontage by a canopy porch to include;
Open Porch
Leading to UPVC and double glazed panel front entrance door with grab rails at either side leading to:
Entrance Porch/Cloaks
With curtain rail and coya matting to floor, leading to:
Entrance Hall
Having recessed immersion cupboard with hot water cylinder, loft hatch access and emergency pull cord.
Kitchen (3.09 x 2.48 (10'1" x 8'1"))
Fitted with cream gloss fronted base, wall and drawer units complemented with granite effect work surfaces and splash backs, inset stainless steel sink with mixer tap, plumbing for automatic washing machine and space for under counter fridge, free standing electric oven and four plate hob with extractor filter over, telephone point and electric night storage heater.
Lounge/Diner (5.3 x 3.426 (17'4" x 11'2"))
With inset hearth and timber surround, television point, two electric night storage heaters and French windows opening to rear patio and rear gardens.
Bedroom One (Rear) (3.52 x 3.28 (11'6" x 10'9"))
Fitted with twin double wardrobes, double bed recess with storage over, dressing table and drawer unit, electric night storage heater and emergency pull chord.
Bedroom Two (Front) (2.55 x 2.5 (8'4" x 8'2"))
Again fitted with double wardrobe, bed recess and storage over, electric night storage heater.
Shower Room (1.7 x 2.22 (5'6" x 7'3"))
Low flush W.C., vanity wash basin with cupboard below and walk in shower cubicle. The shower room has tiled floors and walls, an emergency pull chord with electric tubular radiator.
Outside
To the exterior there is an open brick set courtyard with communal parking spaces, grass and hard landscaped gardens, included with the subject property there is a small stoned garden to the frontage behind a pin kerb and bin storage area. To the rear there are open communal lawn areas with timber garden shed and separate timber store.
Services
Mains water, electric and drainage are connected. Heating is predominantly provided by electric night storage heaters.
Possession
The property is available with vacant possession upon completion.
Outgoings
From internet enquiries with the valuation Office website the property has been placed in Band A for Council Tax purposes, Local Authority Reference Number: Prospective purchasers should check this information before making any commitment to purchase the property.
Service Charge
Details in relation to the current service charge for provision of the warden service and property maintenance is available upon request.
Tenure
The tenure of the property we are given to understand is on a leasehold. It is anticipated subject to any prospective buyer satisfying 'Places for People's' purchaser eligibility criteria, that a new lease (99 years) will be offered for the 70% interest. Such matters should be verified or otherwise by solicitors pre-contract enquiries.
Energy Performance Certificate (Epc)
The property has an Energy Rating within Band D (reading 60 out of a potential 64).
Viewings
Strictly by appointment with the Sole Agents on .
Free Market Appraisal
Thinking of selling your house, or presently on the market and not yet achieved a sale or the level of interest you expected*? Then why not contact Leonards for a free independent market appraisal for the sale of your property, we have many years of experience and a proven track record in the selling of properties throughout the city of Hull and the East Riding of Yorkshire. *Where your property is presently been marketed by another agent, please check you agency agreement for any early termination costs or charges which may apply.
Property Location
Marketed by Leonards
Disclaimer Property descriptions and related information displayed on this page are marketing materials provided by Leonards. estateagents365.uk does not warrant or accept any responsibility for the accuracy or completeness of the property descriptions or related information provided here and they do not constitute property particulars. Please contact Leonards for full details and further information.


