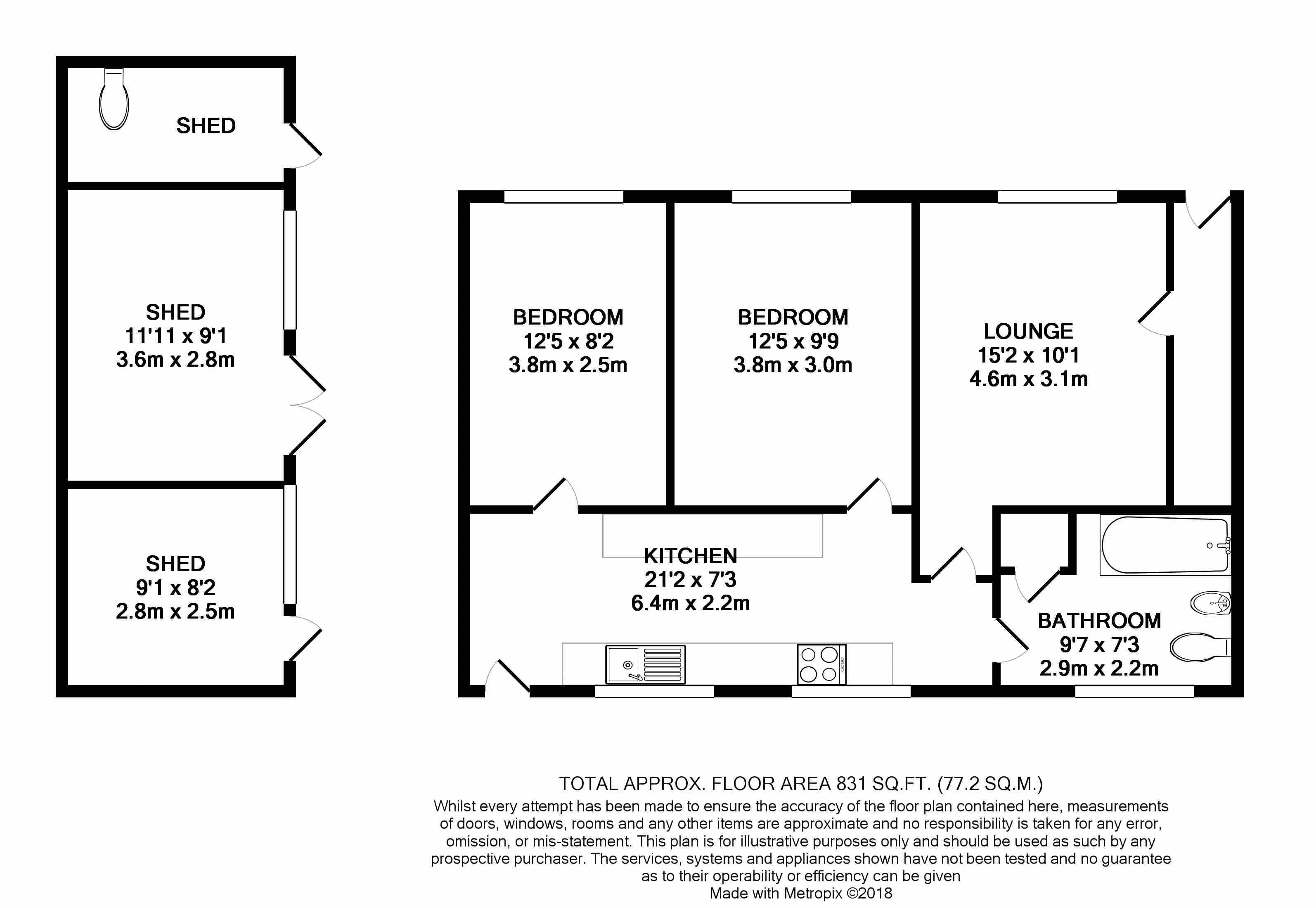Semi-detached bungalow for sale in Holywell CH8, 2 Bedroom
Quick Summary
- Property Type:
- Semi-detached bungalow
- Status:
- For sale
- Price
- £ 119,950
- Beds:
- 2
- Baths:
- 1
- Recepts:
- 1
- County
- Flintshire
- Town
- Holywell
- Outcode
- CH8
- Location
- Tanlan, Ffynnongroyw, Holywell CH8
- Marketed By:
- Williams Estates
- Posted
- 2024-05-07
- CH8 Rating:
- More Info?
- Please contact Williams Estates on 01745 400866 or Request Details
Property Description
Idyllic property ideal as a holiday home. Semi detached bungalow, of timber construction, located in the favoured hamlet of Tan Lan, close to the resort town of Talacre and thriving town of Prestatyn. The property is set on a good size plot offering ample off street parking to accommodate a multiple cars, caravan, motor home or boat with lawned garden to the front and low maintenance garden to the rear with steps leading up to a concrete viewpoint offering super un-spoilt views. The accommodation is ready to move into offering living room, modern fitted kitchen with integrated appliances, two bedrooms and three piece bathroom together with double glazing. Externally also offering timber lodges giving an option as an annexe and currently set up as a bedroom, living room & W.C. All with separate access. Internal viewing is a definite must to fully appreciate what this property has to offer. EPC rating f-33.
Accommodation
Via a uPVC double glazed door leading into the:
Entrance Porch
Having coat hanging space, power points and a single timber door which leads into the:
Living Room (12' 7'' x 9' 11'' (3.83m x 3.02m))
Having power points and a uPVC double glazed bay window over looking the front garden, a further door leads into the:
Kitchen/Breakfast Room (7' 2'' x 20' 8'' (2.18m x 6.29m))
Fitted with a range of modern wall, drawer and base units with worktops over, integrated oven with four ring electric hob over, plumbing for a washing machine, void for a free standing fridge freezer as well as an integrated fridge freezer, power points, tiled splash backs, stainless steel sink with drainer, cast iron wood burner, dual aspect double glazed uPVC windows to the rear with a glazed timber door to the rear garden and doors off.
Bedroom One (12' 8'' x 9' 7'' (3.86m x 2.92m))
Having power points and a double glazed uPVC window to the front elevation.
Bedroom Two (12' 6'' x 7' 11'' (3.81m x 2.41m))
Having power points and a uPVC double glazed window to the front elevation.
Bathroom (7' 3'' x 8' 11'' (2.21m x 2.72m))
Comprising of a low flush W.C, pedestal wash hand basin, bath with red ring expressions electric shower over, good sized airing cupboard, wall mounted electric heater and a double glazed uPVC window to the rear.
Outside
The property is approached via a wrought iron gate leading onto the concrete driveway providing ample off street parking, the front garden being mainly laid to lawn with boarders and a good sized timber store with is bound by mature heading and trees to offer a private setting. A single timber gate gives access to the side and rear garden. The rear garden being low maintenance with a paved patio with concrete steps lead up to a concrete view point over looking the bungalow and open rear views as well as enjoying views towards the coast. Having an outside water source, green house and fish pond.
Log Cabin:-
Bedroom (9' 0'' x 8' 1'' (2.74m x 2.46m))
Living Room (9' 11'' x 12' 0'' (3.02m x 3.65m))
Having power points, T.V. Aerial point and a cast iron wood burner.
W.C & Storage (10' 1'' x 5' 3'' (3.07m x 1.60m))
Having a low flush white W.C. And offering general storage.
Directions
Proceed from Prestatyn office right to the traffic lights. Proceed onto Gronant Road passing the duck pond on the left to the T junction. Turn right onto the A548 and continue along passing through Gronant, The Bells of St Mary's and Lobitos Garage. Just before the roundabout Troed y Rhiw can be seen on the right by way of the For Sale board
Property Location
Marketed by Williams Estates
Disclaimer Property descriptions and related information displayed on this page are marketing materials provided by Williams Estates. estateagents365.uk does not warrant or accept any responsibility for the accuracy or completeness of the property descriptions or related information provided here and they do not constitute property particulars. Please contact Williams Estates for full details and further information.


