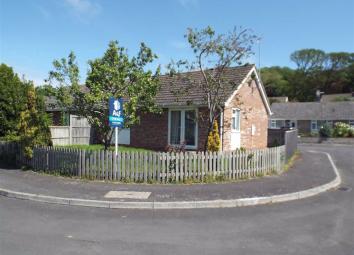Semi-detached bungalow for sale in Highbridge TA9, 2 Bedroom
Quick Summary
- Property Type:
- Semi-detached bungalow
- Status:
- For sale
- Price
- £ 259,950
- Beds:
- 2
- Baths:
- 1
- Recepts:
- 1
- County
- Somerset
- Town
- Highbridge
- Outcode
- TA9
- Location
- East Ride, Brent Knoll, Somerset TA9
- Marketed By:
- A & F Estate Agents
- Posted
- 2024-03-31
- TA9 Rating:
- More Info?
- Please contact A & F Estate Agents on 01278 285904 or Request Details
Property Description
A modern gas centrally heated double glazed semi detached bungalow with parking
The Property:
Entrance Hall, Lounge, Kitchen, 2 Double Bedrooms, Bathroom, Gas Central Heating, Double Glazing, Gardens & Vehicular Hard Standing
Situation:
The property is to be found in a no-through road within 5 minutes walk of the Village Post Office. Other amenities in Brent Knoll are hairdresser, primary school, church, petrol station/convenience store and 2 public houses. Junction 22 of the M5 is within a 5 minute drive and gives easy access to the Southwest, Bristol and the M4. Towns within easy reach include Burnham-on-Sea, Weston-super-Mare, Bridgwater, Street, Glastonbury and Wells.
Construction:
Built in 2007 by our vendor client of brick and block cavity walls with various sections of colour washed tyrolean rendering, having a tiled, felted, well-insulated and partially boarded roof. Benefiting from low maintenance fascias, soffits and rainwater goods, gas fired central heating and double glazing. The whole is to be found in a good state of repair.
Directions:
Directions from the M5/A38 roundabout at Edithmead, proceed in a northerly direction along the A38 for approximately ½ mile before turning left into Brent Street, Brent Knoll. Continue along Brent Street for approximately ½ mile before turning right into Manor Ride. Proceed for about 150yards before turning right into East Ride. No.1A is the second property on one's left hand side.
Accommodation
Entrance Hall:
Approached via low maintenance door with inset letterbox and obscure glass double glazed decorative pane. Obscure glass double glazed side panel. Radiator, telephone point, smoke detector and loft access via foldaway wooden ladder which houses the 'Worcester' gas fired combination boiler.
Lounge: (15'3 x 10'7 (4.65m x 3.23m))
Feature fireplace, hearth and mantle with fitted gas fire. Television and telephone points. Radiator, double glazed window and double glazed double doors to the Front Garden.
Kitchen: (10'6 x 7'9 (3.20m x 2.36m))
Range of cream fronted base and drawer units, wall cupboards and contrasting work surfaces. Integrated appliances include oven, 4-ring electric hob, extractor fan/light, dishwasher and fridge-freezer. Radiator and double glazed window. 1¼ bowl single drainer sink unit with mixer tap, part tiled walls, plumbing for automatic washing machine and central heating programmer.
Bedroom 1: (11'3 x 10'7 (3.43m x 3.23m))
Radiator, double glazed window and television point.
Bedroom 2: (10'6 x 9'1 (3.20m x 2.77m))
Access via small recess. Radiator and double glazed window.
Bathroom: (7'1 x 5'9 (2.16m x 1.75m))
Fully tiled walls and comprising a white suite of panelled bath with mixer tap/shower attachment, rail and curtain. Low level WC and pedestal wash and basin h/c with rectangular mirror and shaver point over. Heated towel rack, obscure glass double glazed window and ceiling-mounted extractor fan.
Outside:
The Front Garden, which has 3ft high picket fencing, is approximately southerly facing and is laid to lawn with paved path and patio, bushes, shrubs and established trees. Hanging basket bracket and electric light. Side area with chippings and inset. Gas meter box. To the rear, from where one accesses the bungalow, there are further chippings, paved path and tarmacadam vehicular hard standing. Water tap, electricity meter, electric light and hanging basket brackets.
Energy Performance Rating:
B 81
Services:
Mains Water, Gas, Electricity and Drainage are connected.
Tenure:
Freehold.
Vacant Possession on Completion.
Outgoings:
Sedgemoor District Council, Tax Band: C
£1,571.17 for 2019/20
Details by: Aa
Consumer protection from unfair trading regulations
These details are for guidance only and complete accuracy cannot be guaranteed. If there is any point, which is of particular importance, verification should be obtained. They do not constitute a contract or part of a contract. All measurements are approximate. No guarantees can be given with respect to planning permission or fitness of purpose. No apparatus, equipment, fixture or fitting has been tested. Items shown in photographs are not necessarily included. Interested parties are advised to check availability and make an appointment to view before travelling to see a property.
The data protection act 1998
Please note that all personal provided by customers wishing to receive information and/or services from the estate agent will be processed by the estate agent.
For further information about the Consumer Protection from Unfair Trading Regulations 2008 see -
Property Location
Marketed by A & F Estate Agents
Disclaimer Property descriptions and related information displayed on this page are marketing materials provided by A & F Estate Agents. estateagents365.uk does not warrant or accept any responsibility for the accuracy or completeness of the property descriptions or related information provided here and they do not constitute property particulars. Please contact A & F Estate Agents for full details and further information.


