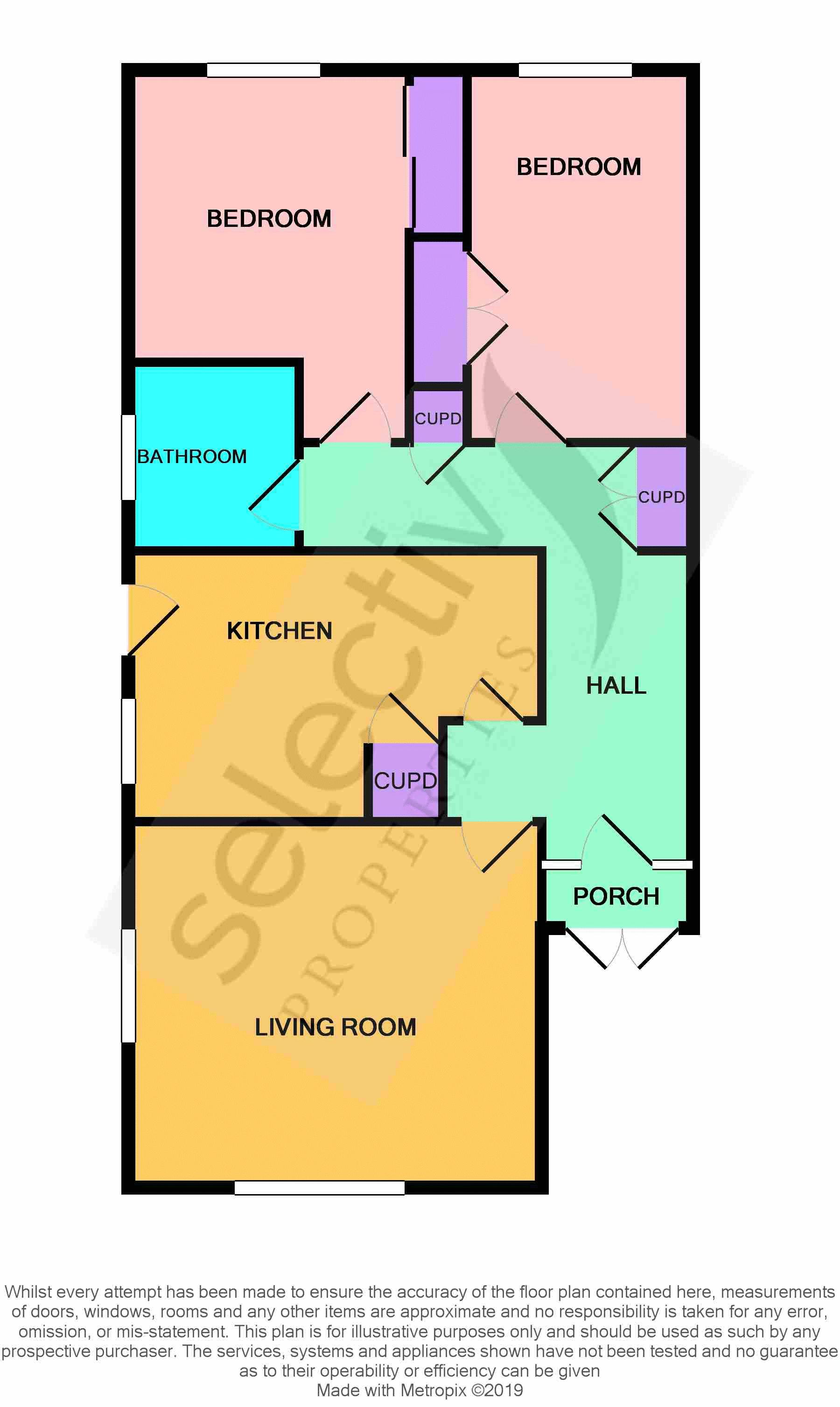Semi-detached bungalow for sale in Guisborough TS14, 2 Bedroom
Quick Summary
- Property Type:
- Semi-detached bungalow
- Status:
- For sale
- Price
- £ 149,995
- Beds:
- 2
- Baths:
- 1
- Recepts:
- 1
- County
- North Yorkshire
- Town
- Guisborough
- Outcode
- TS14
- Location
- Derwent Avenue, Guisborough TS14
- Marketed By:
- Selectiv Property Sales & Lettings - Guisborough
- Posted
- 2024-04-28
- TS14 Rating:
- More Info?
- Please contact Selectiv Property Sales & Lettings - Guisborough on 01287 567929 or Request Details
Property Description
Description
Offering a fantastic investment opportunity is this well proportioned two bedroomed semi detached bungalow. Situated on this ever pleasant residential area, being within easy access to Guisborough High Street, local amenities and transport links. The property benefits from gas central heating and uPVC double glazing and principally comprises; entrance vestibule, reception hall, living room, kitchen, two well sized bedrooms and bathroom / WC. Externally; driveway, detached garage and gardens to front and rear.
Accommodation
Entrance Vestibule
Solid wood door to the front, tiled flooring and inner door to hallway.
L - Shaped Hallway
Two storage cupboard, single radiator and access via retractable ladder to partially boarded loft space having light.
Living Room (13' 10'' x 12' 10'' (4.21m x 3.91m))
A light and airy room with uPVC double glazed window to the front and side. Two double radiators and coved ceiling.
Kitchen (14' 4'' x 9' 4'' (4.37m x 2.84m))
Range of wall and base units incorporating drawers finished with laminate work tops and tiled walls. Stainless steel inset sink unit, gas cooker point, plumbing for a washing machine and space for upright fridge freezer. Useful storage cupboard housing gas central heating boiler and single radiator. UPVC double glazed window to the side and entrance door.
Master Bedroom (13' 1'' x 9' 11'' [maximum] (3.98m x 3.02m))
UPVC double glazed window to the rear, single radiator and built in wardrobes.
Bedroom 2 (13' 1'' x 7' 11'' (3.98m x 2.41m))
UPVC double glazed window to the rear, single radiator and built in wardrobes.
Bathroom / WC (6' 4'' x 5' 6'' (1.93m x 1.68m))
White suite comprising; panel bath with overhead shower, pedestal wash hand basin, and push button WC. Half tiled walls, radiator, coved ceiling and uPVC double glazed window to the side.
Externally
Driveway
Long side drive offering ample off road parking, leading to detached garage.
Detached Garage
Up and over door, power and light. Window to the side.
Gardens
The front garden sits behind an attractive dwarf wall and is mainly laid to lawn with attractive borders of plants and shrubs. The rear garden benefits from a West facing aspect and begins with a patio area before extending to the lawn and raised borders.
Property Location
Marketed by Selectiv Property Sales & Lettings - Guisborough
Disclaimer Property descriptions and related information displayed on this page are marketing materials provided by Selectiv Property Sales & Lettings - Guisborough. estateagents365.uk does not warrant or accept any responsibility for the accuracy or completeness of the property descriptions or related information provided here and they do not constitute property particulars. Please contact Selectiv Property Sales & Lettings - Guisborough for full details and further information.


