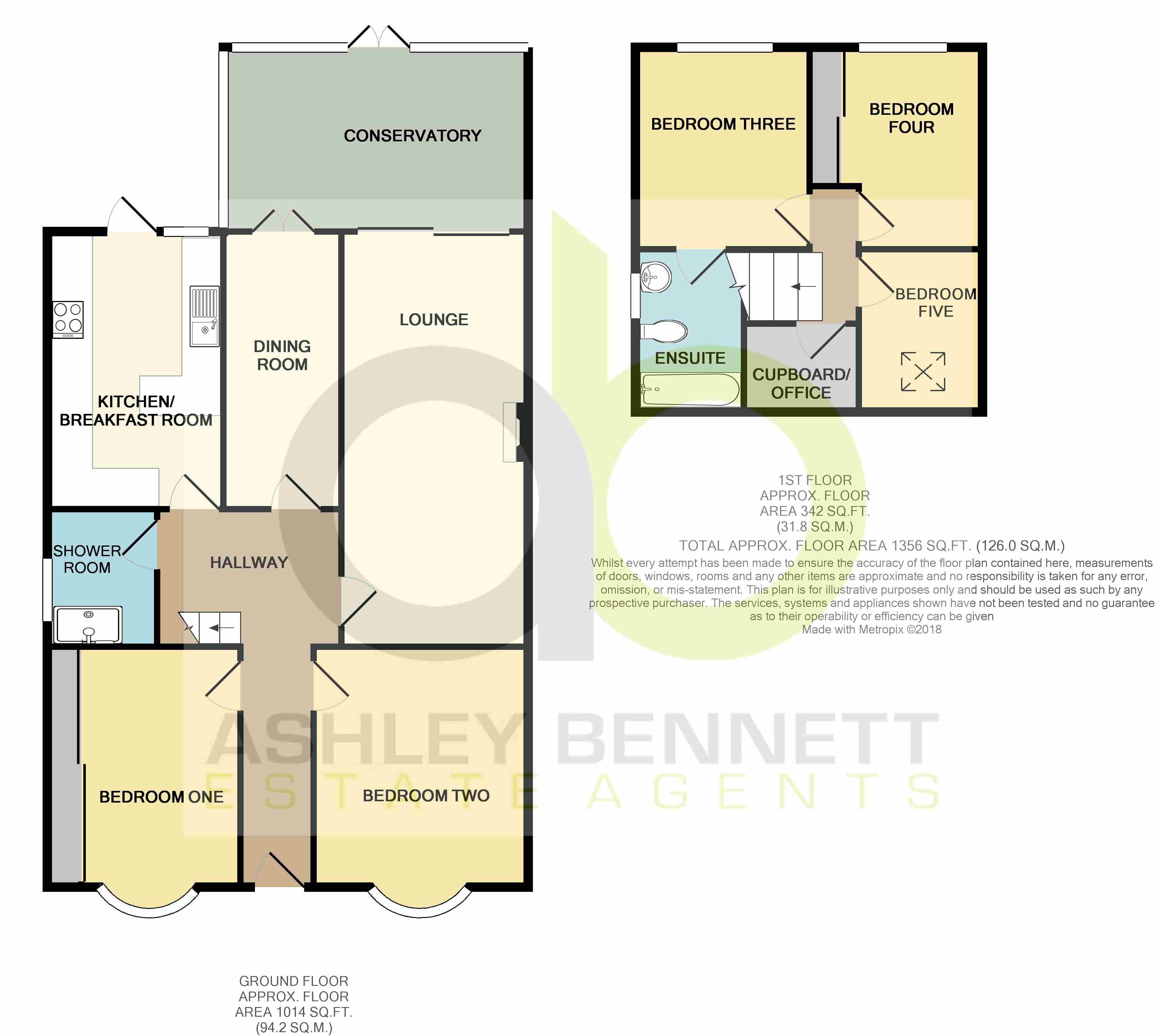Semi-detached bungalow for sale in Grays RM16, 4 Bedroom
Quick Summary
- Property Type:
- Semi-detached bungalow
- Status:
- For sale
- Price
- £ 425,000
- Beds:
- 4
- Baths:
- 2
- Recepts:
- 2
- County
- Essex
- Town
- Grays
- Outcode
- RM16
- Location
- Ashley Gardens, Grays RM16
- Marketed By:
- Ashley Bennett Estate Agents
- Posted
- 2018-11-24
- RM16 Rating:
- More Info?
- Please contact Ashley Bennett Estate Agents on 01268 810694 or Request Details
Property Description
Cracking space throughout with the location that adds to the pure quality of this family home.... Ashley Bennett estate agents bring this outstanding four/five bedroom semi detached chalet to the market with great pleasure. Sitting in the ever so poplar North Grays area with catchment to Deneholm Primary School, Blackshots leisure centre and A13 transport links into London. Benefitting from no onward chain, off street parking, large brick built outbuilding with power/lighting, garage with power, conservatory, 14'7 kitchen/breakfast room with integrated fridge/freezer, ground floor shower room, separate dining room and two large bedrooms to front with fitted wardrobes to the master bedroom. On the first floor the property has three well proportioned bedrooms, office/large cupboard with lighting, en-suite bathroom and built in storage cupboards. The rear garden is a lovely size with a paved patio area, flower/shrub boarders, outside tap and side access leading to front.
Hallway
ground floor bedroom one 13' 10" x 11' 2" (4.22m x 3.4m)
ground floor bedroom two 13' 10" x 11' 2" (4.22m x 3.4m)
lounge 21' 7" x 9' 9" (6.58m x 2.97m)
kitchen/breakfast room 14' 7" x 8' 9" (4.44m x 2.67m)
ground floor shower room 9' 2" x 5' 6" (2.79m x 1.68m)
dining room 14' 5" x 6' 11" (4.39m x 2.11m)
conservatory 16' x 9' 7" (4.88m x 2.92m)
first floor bedroom three 10' 6" x 8' 6" (3.2m x 2.59m)
en-suite bathroom
bedroom four 9' x 8' 7" (2.74m x 2.62m)
bedroom five 10' 6" x 8' 6" (3.2m x 2.59m)
office/cupboard
rear garden
outbuilding 22' 7" x 14' 8" (6.88m x 4.47m)
Agents Note - Draft Details - Awaiting Vendors Approval
General Information
Council Tax Band: D, Approx £1527 Per Annum
important note to purchasers:
We endeavour to make our sales particulars accurate and reliable, however, they do not constitute or form part of an offer or any contract and none is to be relied upon as statements of representation or fact.
The services, systems and appliances listed in this specification have not been tested by us and no guarantee as to their operating ability or efficiency is given. All measurements have been taken as guide to prospective buyers only, and are not precise.
If floor plans where included, these may not be to scale and accuracy is not guaranteed. If you require clarification or further information on any points, please contact us, especially if you are travelling some distance to view.
Local authority
Thurrock Council
Postcode for satnav
RM16 2LR
Possession
Vacant possession upon completion
Viewing
Viewing strictly by appointment through the Agent.
Mortgage information
Ashley Bennett Estate Agents offers an independent in house mortgage broker, which is regulated by the Financial Conduct Authority for mortgages, life assurance and general insurance. Our independent advisers will be advised of all offers made. They have a wealth of experience in the highly competitive area of mortgage rates and available products. By arranging an appointment to discuss your requirements, you will receive professional and independent mortgage advice that will be entirely appropriate to your own circumstances, this may well save you money and may even speed up the whole transaction.
Disclaimer
Your home may be repossessed if you do not keep up repayments on a mortgage. Please contact our Independent Financial Adviser on who is Authorised & Regulated by the Financial Conduct Authority.
Surveys
Ashley Bennett Estate Agents can recommend a range of surveys for prospective homebuyers which are undertaken by Chartered Surveyors. They can carry out Building Surveys, Home Buyer Reports or Condition Reports on a wide range of property types. If you would like to arrange a survey on this property or on any other property you might be considering, please contact us on .
Residential lettings & management
If you already have or are considering purchasing a property to let please contact our office for specialist advice or email
Property Location
Marketed by Ashley Bennett Estate Agents
Disclaimer Property descriptions and related information displayed on this page are marketing materials provided by Ashley Bennett Estate Agents. estateagents365.uk does not warrant or accept any responsibility for the accuracy or completeness of the property descriptions or related information provided here and they do not constitute property particulars. Please contact Ashley Bennett Estate Agents for full details and further information.


