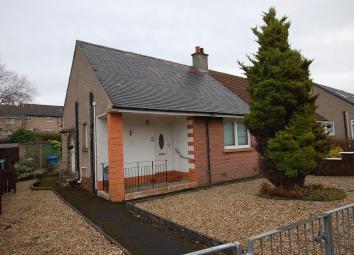Semi-detached bungalow for sale in Glasgow G73, 1 Bedroom
Quick Summary
- Property Type:
- Semi-detached bungalow
- Status:
- For sale
- Price
- £ 75,000
- Beds:
- 1
- Baths:
- 1
- Recepts:
- 1
- County
- Glasgow
- Town
- Glasgow
- Outcode
- G73
- Location
- 28 St Stephens Avenue, Rutherglen G73
- Marketed By:
- Macallans Solicitors
- Posted
- 2019-05-13
- G73 Rating:
- More Info?
- Please contact Macallans Solicitors on 0141 376 8940 or Request Details
Property Description
Description
28 St Stephens Avenue is ideally placed for access to the varied amenities available in both Rutherglen and Burnside, where a variety of shops, supermarkets, banks and health care facilities cater for most requirements. Glasgow city centre is approximately five miles away and the area has a public transport system that includes regular bus services to surrounding districts and train services into Glasgow Central Station. For those who commute by car, the road and motorway network give access to most centres of business throughout the central belt. Recreational amenities within the area include several public parks, tennis, bowling and golf clubs.
Accommodation
The agents are pleased to offer to the market this Semi Detached Bungalow, which is sure to appeal to a variety of purchasers for its easily maintained layout and level gardens. Rarely available on the open market, this property has been well maintained by the current owners and an early viewing is recommended to fully appreciate the size of the accommodation on offer. The property has a upvc door to the front which gives access into the reception hallway off which are all apartments. The lounge overlooks the level rear gardens. The kitchen is modern and fitted with a range of wall mounted and floor standing units with counter height work surfaces. The kitchen has a side door which leads to the garden and a window overlooking the rear garden. The double bedroom has two storage cupboards and overlooks the front gardens. There is a shower room with a walk in shower cubicle, wash hand basin and low flush WC. Included in the specification is electric heating, double glazing, level mature gardens and a path to the side. There is potential, subject to applying for and planning permission being granted, to extend into the attic or to the rear.
Measurements
Lounge 15’7 X 10’5
kitchen 10’7 X 6’7
double bedroom 10’ X 11’9
bathroom 7’4 X 5’8
Property Location
Marketed by Macallans Solicitors
Disclaimer Property descriptions and related information displayed on this page are marketing materials provided by Macallans Solicitors. estateagents365.uk does not warrant or accept any responsibility for the accuracy or completeness of the property descriptions or related information provided here and they do not constitute property particulars. Please contact Macallans Solicitors for full details and further information.


