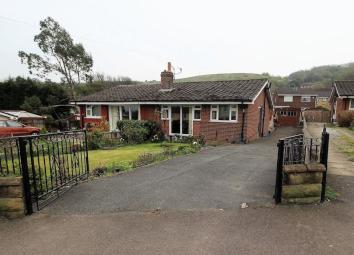Semi-detached bungalow for sale in Elland HX5, 2 Bedroom
Quick Summary
- Property Type:
- Semi-detached bungalow
- Status:
- For sale
- Price
- £ 160,000
- Beds:
- 2
- Baths:
- 1
- Recepts:
- 1
- County
- West Yorkshire
- Town
- Elland
- Outcode
- HX5
- Location
- South Parade, Elland HX5
- Marketed By:
- Baxter Estate Agents
- Posted
- 2019-03-31
- HX5 Rating:
- More Info?
- Please contact Baxter Estate Agents on 01422 230152 or Request Details
Property Description
Baxter Estate Agents are pleased to offer this 2 bedroom semi detached bungalow available with no onward chain and situated in a great location of Elland, close to local amenities and on a bus route to the town centre. The property offers large gardens front and rear, conservatory, ample off road parking, single garage, solar panels, central heating and double glazing.
Entrance Hall
External door leads into the entrance hall where there is a storage cupboard, loft hatch and radiator.
Kitchen (11' 1'' x 7' 2'' (3.38m x 2.18m))
With a range of wall and base units, integrated fridge freezer and washing machine, electric oven, gas hob, extractor fan, sink with drainer and mixer tap, tiled splash backs, double glazed window and cupboard housing the boiler.
Lounge (15' 5'' x 12' 6'' (4.70m x 3.81m))
Spacious lounge with double glazed sliding patio doors leading out to the front garden, gas fire and radiator.
Conservatory (9' 2'' x 8' 7'' (2.79m x 2.61m))
Lovely addition to the property facing the rear garden with double glazed windows, tiled floor and French doors leading out to the garden.
Bedroom 1 (12' 3'' x 9' 4'' (3.73m x 2.84m))
Double bedroom with radiator and double glazed window overlooking the rear garden.
Bedroom 2 (9' 2'' x 7' 4'' (2.79m x 2.23m))
Set to the rear of the property with radiator and double glazed window, leading through to the conservatory. This room could be used for a dining room if required.
Shower Room
Recently fitted modern shower room with low flush wc, hand wash basin unit with drawers and cupboard, heated towel rail, frosted effect double glazed window and shower cubicle.
Outside
There is a gated entrance and long drive giving ample off road parking and leading to the single garage.
Front Garden
To the front of the property is a lawn garden with flower beds.
Rear Garden
To the rear of the property is a large, mainly pebbled garden with a paved seating area.
Property Location
Marketed by Baxter Estate Agents
Disclaimer Property descriptions and related information displayed on this page are marketing materials provided by Baxter Estate Agents. estateagents365.uk does not warrant or accept any responsibility for the accuracy or completeness of the property descriptions or related information provided here and they do not constitute property particulars. Please contact Baxter Estate Agents for full details and further information.


