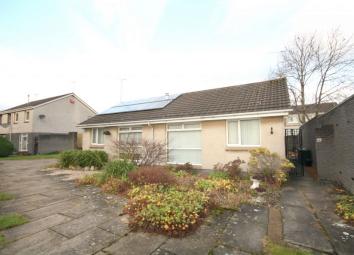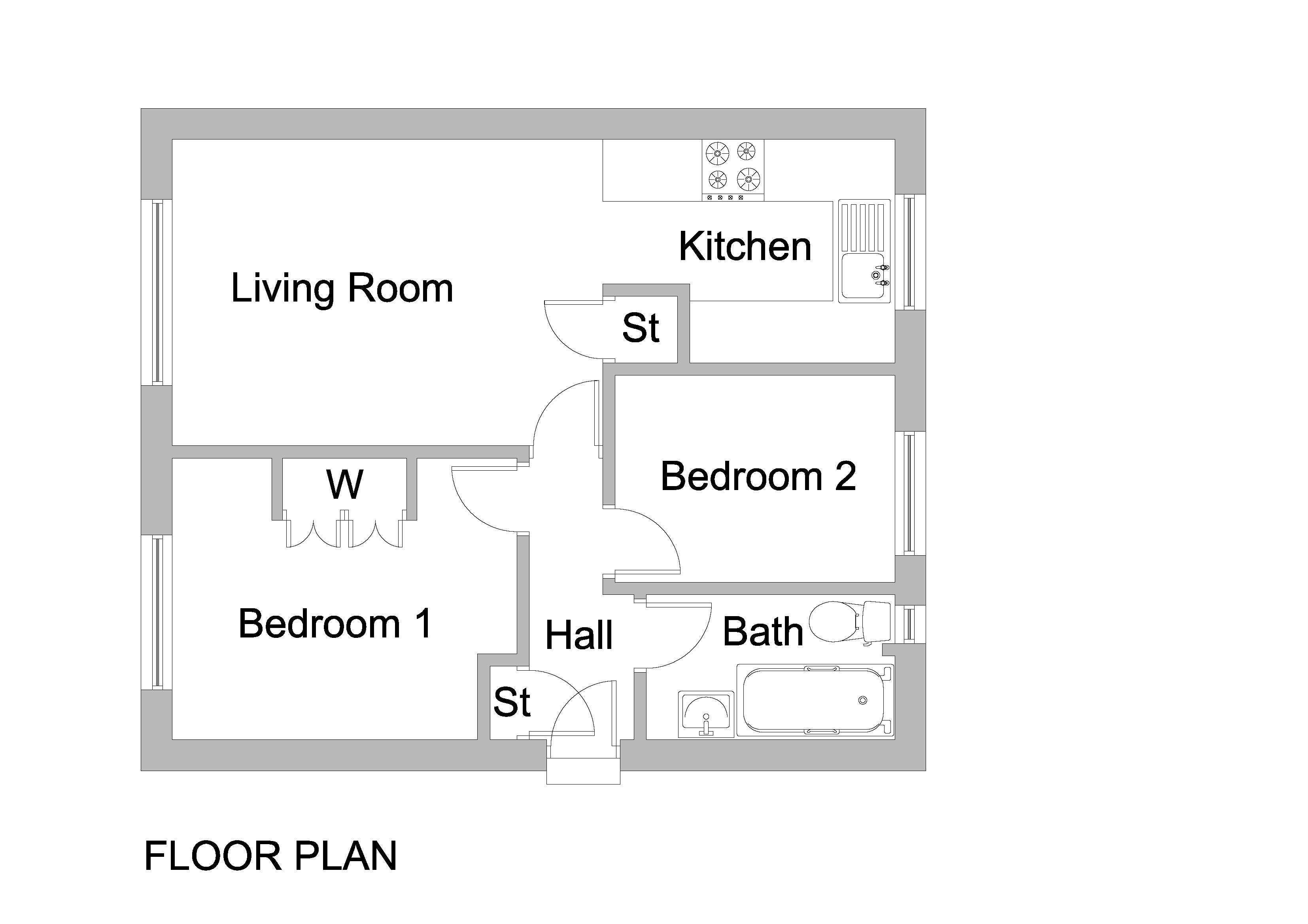Semi-detached bungalow for sale in Edinburgh EH12, 2 Bedroom
Quick Summary
- Property Type:
- Semi-detached bungalow
- Status:
- For sale
- Price
- £ 159,000
- Beds:
- 2
- Baths:
- 1
- Recepts:
- 1
- County
- Edinburgh
- Town
- Edinburgh
- Outcode
- EH12
- Location
- 22 Craigs Park, Corstorphine, Edinburgh EH12
- Marketed By:
- Drummond Miller LLP
- Posted
- 2024-04-28
- EH12 Rating:
- More Info?
- Please contact Drummond Miller LLP on 0131 268 0621 or Request Details
Property Description
Seldom available, this semi-detached bungalow (40 sqm) will suit purchasers of all age groups prepared to undertake general modernisation. It has a south-facing living room with a wide picture window which ensures maximum brightness and natural warmth. The semi-open plan kitchen is positioned to the rear having a window overlooking the garden. The property has a double bedroom, single bedroom and bathroom. Gas central heating is complemented by replacement double glazing. The fully enclosed garden enjoying above-average privacy would prove easy to maintain. There is a lock-up garage forming part of a terrace quite literally only a few steps away. The bungalow lies in Council Tax band C and has been valued by surveyors at �165,000.
Viewing is by appointment with the Agent or out with office hours). The fitted carpets, blinds, cooker, fridge and washing machine are included in the sale price.
Built by Barratt Homes in the 1980’s, this very popular residential estate is arranged in small walled courtyard settings. It is a peaceful location close to the highly regarded Craigmount High School, Glasgow Road and Drum Brae. Excellent amenities including a large Tesco supermarket, modern leisure centre and Cammo Country Park are readily accessible as are the major retail parks at South Gyle and Craigleith. A wealth of recreational pursuits including delightful walks along the River Almond and the coast are also close by. Set back from Glasgow Road (A8), it allows speedy access for commuters to the Forth Road Bridge, City By-pass and motorway networks. Excellent bus services operate to the City Centre (5 miles) and Edinburgh Airport.
Living Room
A south-facing living room with wide picture window to front.
(4.16m x 2.96m / 13'8" x 9'9")
Kitchen
Set back from the living room, the kitchen has a window to rear plus basic fitted cabinets.
(2.16m x 2.70m / 7'1" x 8'10")
Bedroom 1
A double bedroom with sunny aspect and fitted wardrobes
(2.72m x 3.30m / 8'11" x 10'10")
Bedroom 2
A further double bedroom to rear
(2.12m x 2.65m / 6'11" x 8'8")
Bathroom
A bright bathroom with window to rear and coloured bath, wash hand basin and W.C.
(1.40m x 2.40m / 4'7" x 7'10")
Property Location
Marketed by Drummond Miller LLP
Disclaimer Property descriptions and related information displayed on this page are marketing materials provided by Drummond Miller LLP. estateagents365.uk does not warrant or accept any responsibility for the accuracy or completeness of the property descriptions or related information provided here and they do not constitute property particulars. Please contact Drummond Miller LLP for full details and further information.


