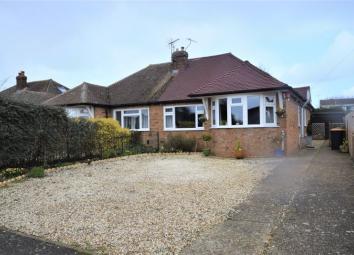Semi-detached bungalow for sale in Dunstable LU5, 3 Bedroom
Quick Summary
- Property Type:
- Semi-detached bungalow
- Status:
- For sale
- Price
- £ 385,000
- Beds:
- 3
- Baths:
- 1
- Recepts:
- 2
- County
- Bedfordshire
- Town
- Dunstable
- Outcode
- LU5
- Location
- Chapel Close, Toddington, Dunstable LU5
- Marketed By:
- Local Agent Network
- Posted
- 2024-04-04
- LU5 Rating:
- More Info?
- Please contact Local Agent Network on 01525 213049 or Request Details
Property Description
Superbly located being within a short walk of the village centre so the shops and services are conveniently close to hand. The two excellent schools are also just around the corner so this home is very well placed.
Our owner has done so many improvements to really create a nice home, the windows and doors have been replaced as has the bathroom and gorgeous kitchen. What was a small office has been converted into a suoer useful utility room and other benefits include a new central heating system, replaced flooring and redecoration. Outside the garden has seen some landscaping and the roof has been improved.
We love the open plan feeling in the living & kitchen as it really lets the light in, the dining room could easily be used as a bedroom or knocked through to the living room to give a larger room if desired.
There will be no upper chain and we invite you to call Local Agent Network on to book your appointment to view.
General
This bungalow has certainly changed from the original build and explained overleaf, our vendor has gone on to make so many superb improvements.
The accommodation is flexible so will work well for a growing family needing 3 bedrooms or use the rooms differently and have more living space if required.
The entrance hall has an engineered oak floor that extends into the living room and kitchen for a continuous look. The recent extension has created a lovely kitchen that has been fully refitted within the past 18 months and gives with space to dine at the sociable island. There are deep drawers for ease of use and appliances include a Neff 'Hide and slide' oven with a combination microwave above, gas hob and extractor, an integrated fridge/freezer and dishwasher.
The kitchen is open plan to the Living Room - we think this makes for a very sociable feel and like the double doors that open out to the patio and garden.
Leading off the kitchen is the Utility Room, this super useful space has plumbing for a washing machine and space for a tumble drier and further appliance. There are cabinets and worktops with a window to the side elevation. The wall mounted gas boiler serves the central heating and hot water.
Bedroom One faces to the front and has fitted wardrobes giving generous hanging and storage facilities.
The 2nd bedroom also faces to the front and has a walk in bow window.
Bedroom Three or Dining Room if you'd refer has a Velux window to the roof and has the airing cupboard in.
Another major improvement is the refitted bathroom is fitted with a panelled bath having a shower over, the wash basin and WC is a cleaver space saving design and the walls and floor have been tiled.
Rooms & Dimensions
Entrance hall * Living Room 14'8" x 9'0" * Kitchen 14'10" x 8'10" * Utility Room 8'10" x 6'0" Bedroom One 13'5" x 10'1" * Bedroom Two 12'4" x 9'0" * Bedroom Three/Dining Room 11'4" max x 10'2" * Bathroom * Workshop 19'7" x 9'6"
Externally
The frontage is quite spacious and has been gravelled with planting areas. You could comfortable park 2/3 cars and there is also a driveway that leads to the side.
The rear garden is a good feature of the bungalow offering space and privacy with a patio, lawn and planting areas.
There is a new patio and greenhouse.
If a workshop or good external storage is important then look no further, this one measures 19'7" in length and is 9'6" wide. It has power and light (having it's own fuse box), painted floor, chip boarding to the walls and a large work bench.
Property Location
Marketed by Local Agent Network
Disclaimer Property descriptions and related information displayed on this page are marketing materials provided by Local Agent Network. estateagents365.uk does not warrant or accept any responsibility for the accuracy or completeness of the property descriptions or related information provided here and they do not constitute property particulars. Please contact Local Agent Network for full details and further information.


