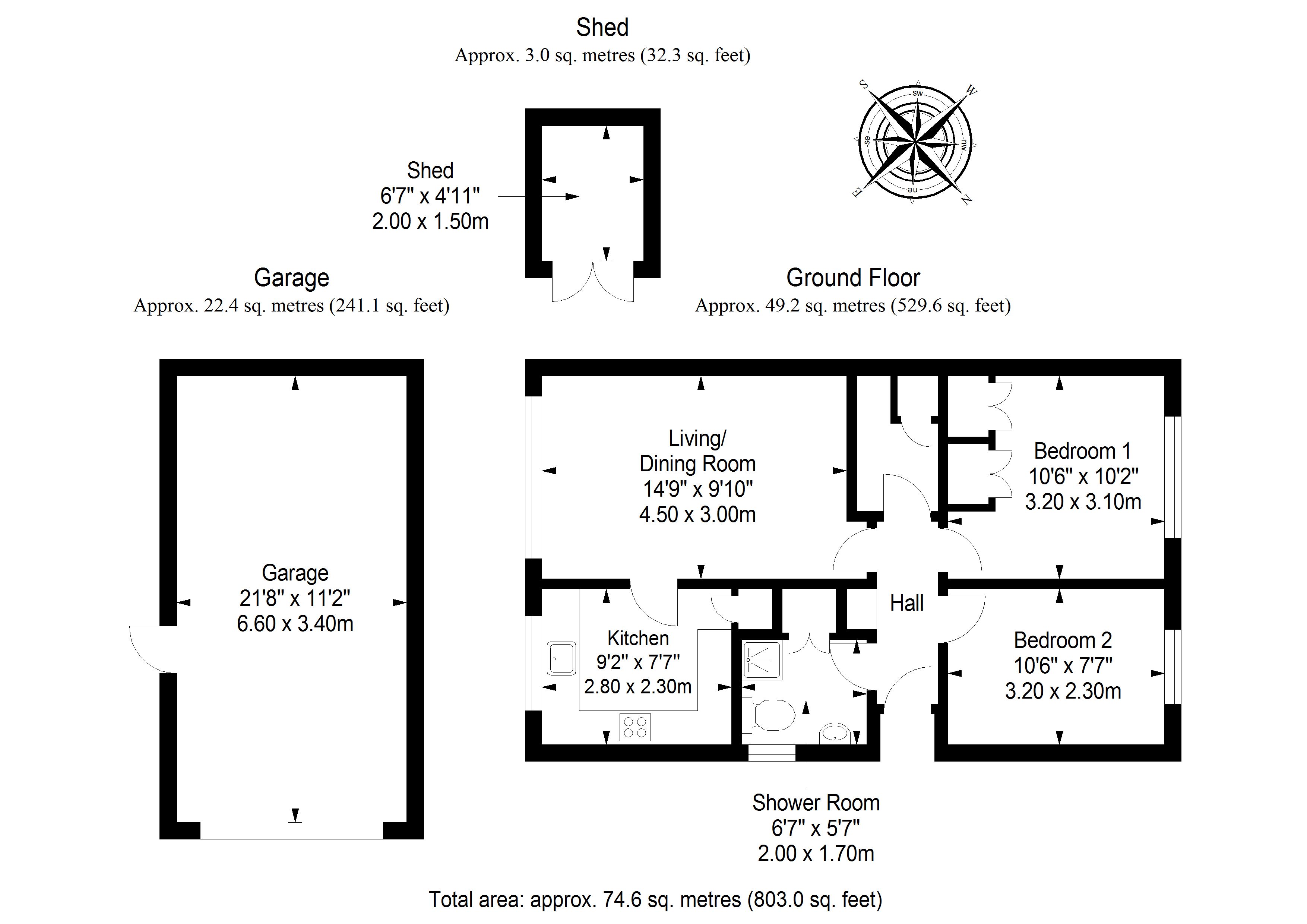Semi-detached bungalow for sale in Dunbar EH42, 2 Bedroom
Quick Summary
- Property Type:
- Semi-detached bungalow
- Status:
- For sale
- Price
- £ 170,000
- Beds:
- 2
- Baths:
- 1
- Recepts:
- 1
- County
- East Lothian
- Town
- Dunbar
- Outcode
- EH42
- Location
- Beachmont Place, Dunbar EH42
- Marketed By:
- GSB Properties
- Posted
- 2019-03-07
- EH42 Rating:
- More Info?
- Please contact GSB Properties on 01620 567007 or Request Details
Property Description
** must see **
This two-bedroom semi-detached bungalow is presented in a move-in condition and offers the ease and convenience of single-level living and further benefits from delightful, well maintained gardens and a detached single garage.
The front door opens into a welcoming hallway housing a charming recess with
display shelving and hidden storage.
To the left of the hall lies a bright and spacious living and dining room. Lit by a large
southeast-facing window, this sunny reception area enjoys chic spotlighting and
handsome solid wood flooring.
A door conveniently connects the reception area to a modern kitchen. The kitchen features an excellent range of beech-effect wall and base units framed by spacious worktops and striking chequered splashback tiling. It has been designed to incorporate a brand-new integrated electric oven, a gas hob and a statement cooker hood, as well as space for a tall fridge freezer and an under counter washing machine, whilst a large cupboard offers handy pantry storage.
The bungalow houses two spacious and well-presented double bedrooms. Both bedrooms benefit from neutral décor, whilst bedroom one incorporates fantastic fitted storage.
A sizeable storage room accessed from the hall could be used as a walk-in wardrobe and offers ample extra storage space.
A loft, which is accessed from the hall via a Ramsay ladder, houses the boiler.
Completing the accommodation on offer is a three-piece shower room comprising a corner shower enclosure, a wc-suite and a linen cupboard.
Gas central heating and double glazing throughout ensure optimum comfort and
efficiency all year round.
Externally, this appealing home enjoys delightful gardens to the front and rear. The
low-maintenance front garden enjoys a sunny southeast-facing aspect whilst the rear garden incorporates a well-kept lawn, a raised deck and a shed
Excellent private parking is provided by a driveway leading to a detached single garage
Property Location
Marketed by GSB Properties
Disclaimer Property descriptions and related information displayed on this page are marketing materials provided by GSB Properties. estateagents365.uk does not warrant or accept any responsibility for the accuracy or completeness of the property descriptions or related information provided here and they do not constitute property particulars. Please contact GSB Properties for full details and further information.


