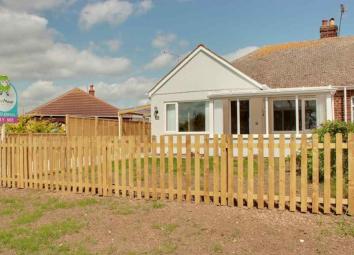Semi-detached bungalow for sale in Driffield YO25, 2 Bedroom
Quick Summary
- Property Type:
- Semi-detached bungalow
- Status:
- For sale
- Price
- £ 174,950
- Beds:
- 2
- Baths:
- 1
- Recepts:
- 1
- County
- East Riding of Yorkshire
- Town
- Driffield
- Outcode
- YO25
- Location
- Cliff Road, Atwick, Driffield YO25
- Marketed By:
- EweMove Sales & Lettings - Beverley
- Posted
- 2024-04-02
- YO25 Rating:
- More Info?
- Please contact EweMove Sales & Lettings - Beverley on 01482 763863 or Request Details
Property Description
If you are looking for a coastal retreat or a holiday home check out this fully re-furbished property just a couple of miles north of Hornsea in the peaceful, picturesque village of Atwick. With parking, carport and gardens to the front and rear it could be just perfect for you. No onward chain.
When the present owner bought this property it was in a sad and sorry state. Thankfully he could see its potential and set about fully renovating and extending it. The transformation is impressive and he has created a wonderful modern, energy efficient, attractive and versatile home.
Practically everything is new both inside and out. New kitchen, shower room, sun room, windows, doors and floor coverings throughout. A low cost Daikin Altherma Air Source Heating System has been installed and a full rewire carried out.
Not content to stop there a carport has been constructed, all guttering and fascias are new, gardens to front and rear have been landscaped and new fencing erected.
This is a fabulous opportunity to enjoy the results of someone else's hard labour so come and take a look.
This bungalow has kerb appeal. There's a neat picket fence marking the boundary to the front lawn. A gravel driveway to the left hand side provides off road parking and there's also undercover parking thanks to the carport.
Step inside into the sun room. This is the perfect place to sit and enjoy your morning drink.
Beyond this is the lounge. A good sized room with a wall mounted electric fire creating an attractive focal point. A lovely space in which to sit and relax
Beyond the lounge is an inner hallway. From here you gain access to both double bedrooms, the shower room and the open plan living/kitchen/diner.
The shower room is newly installed and very tastefully done with attention to detail being paid. The shower stall enjoys the luxury of a drench shower head in addition to the standard one.
The kitchen has been well designed and has a good range of fitted wall and base cabinets plus breakfast bar seating. There is an integrated dishwasher, wall mounted oven and separate ceramic hob. Space has been made to accommodate white goods. Beyond the kitchen is the living dining area. You'll notice there is room in here for a sofa/chairs in addition to a dining table and chairs. Double doors open out onto the patio area of the rear garden which is a lovely feature.
The patio area gives way to lawn and there's a gravel base for a garden shed if required. The boundary is marked by timber fencing and the views beyond are of open countryside.
Please take a moment to study our 2D and 3D colour floor plans and browse through our photographs. If you would like to view this property please call us and we will be delighted to arrange to show you around.
This property includes:
- Sun Room
Vinyl flooring. To the front of the property. Lovely views across open countryside. - Lounge
3.98m x 3.96m (15.7 sqm) - 13' x 12' 11" (169 sqft)
Carpeted. Attractive wall mounted electric fire. - Inner Hall
Carpeted. Loft hatch. - Kitchen/Dining/Living Room
6.24m x 3.78m (23.5 sqm) - 20' 5" x 12' 4" (253 sqft)
Laminate flooring. Fabulous open space. Newly installed kitchen with integrated dishwasher, wall mounted oven and ceramic hob. Space for washing machine and fridge freezer. Breakfast bar seating. A good range of fitted wall and base cabinets in a subtle off white colour. Soft close drawers. Timber effect counter tops. Stainless steel sink drainer. Mixer tap. Recessed spotlights. Plenty of room for a dining table and chairs plus a sofa/relaxed seating if desired. Double doors open out onto the patio of the rear garden. - Shower Room
2.48m x 1.82m (4.5 sqm) - 8' 1" x 5' 11" (48 sqft)
Vinyl flooring. Large shower stall with drench shower head in addition to standard. White suite. Hand wash basin. WC. Shaver point. Partially tiled walls. - Bedroom 1
3.93m x 2.82m (11 sqm) - 12' 10" x 9' 3" (119 sqft)
Double. Carpeted. - Bedroom 2
3.74m x 3.1m (11.5 sqm) - 12' 3" x 10' 2" (124 sqft)
Double. Carpeted. - Front Garden
Picket fence marks the boundary. Lawn. Views over open countryside. - Driveway
Gravel. Parking for 2 cars. - Carport
Perfect shelter if undercover parking is required. Concrete base. - Rear Garden
Paved patio area. Lawn beyond. Base for shed. Timber fencing marks their boundary. Views of open countryside.
Please note, all dimensions are approximate / maximums and should not be relied upon for the purposes of floor coverings.
Additional Information:
Band B
Band D (55-68)
Marketed by EweMove Sales & Lettings (Beverley) - Property Reference 24178
Property Location
Marketed by EweMove Sales & Lettings - Beverley
Disclaimer Property descriptions and related information displayed on this page are marketing materials provided by EweMove Sales & Lettings - Beverley. estateagents365.uk does not warrant or accept any responsibility for the accuracy or completeness of the property descriptions or related information provided here and they do not constitute property particulars. Please contact EweMove Sales & Lettings - Beverley for full details and further information.


