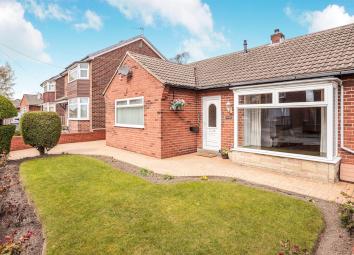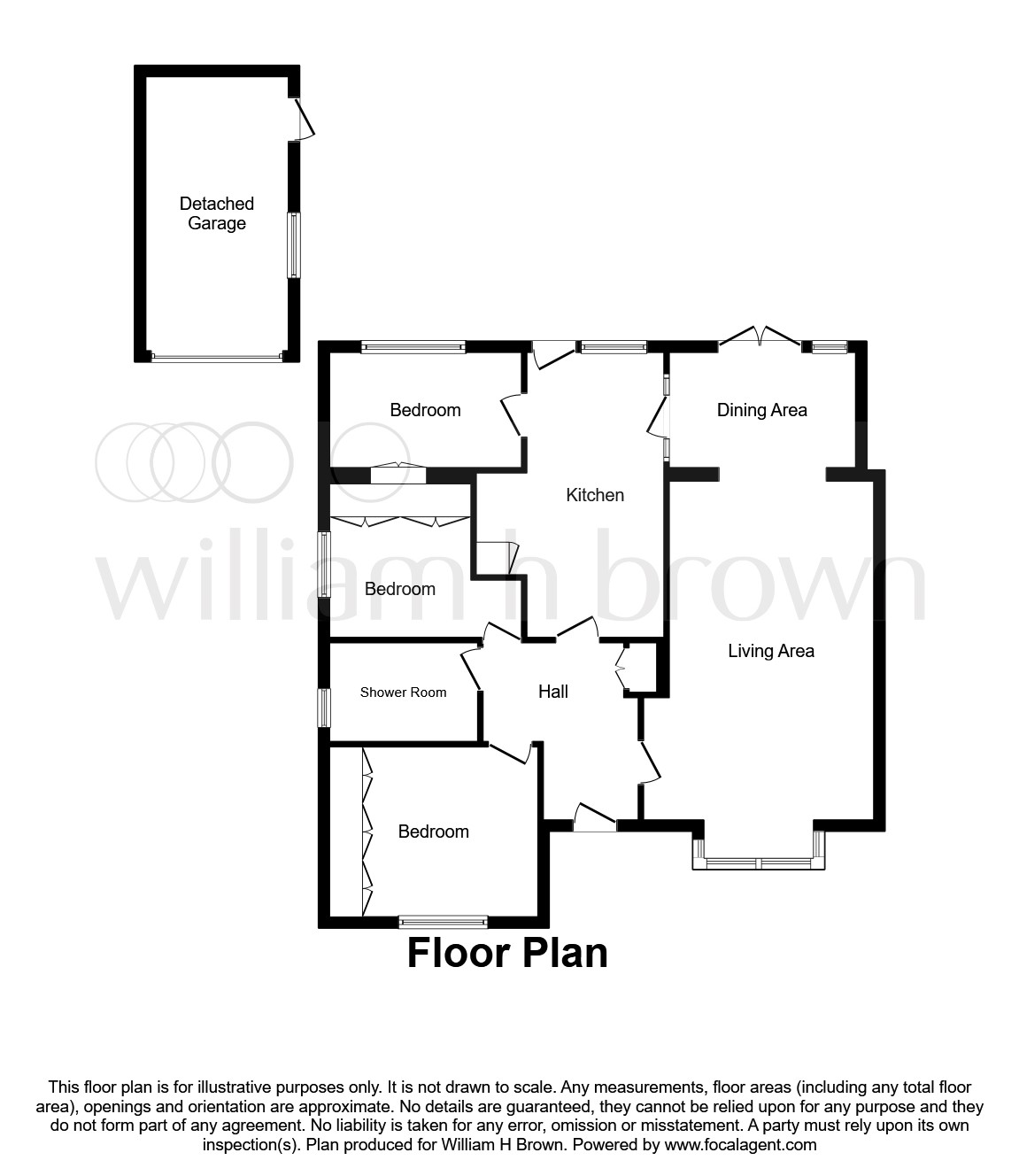Semi-detached bungalow for sale in Dewsbury WF12, 3 Bedroom
Quick Summary
- Property Type:
- Semi-detached bungalow
- Status:
- For sale
- Price
- £ 180,000
- Beds:
- 3
- Baths:
- 1
- Recepts:
- 1
- County
- West Yorkshire
- Town
- Dewsbury
- Outcode
- WF12
- Location
- Ennerdale Road, Dewsbury WF12
- Marketed By:
- William H Brown - Dewsbury
- Posted
- 2024-05-11
- WF12 Rating:
- More Info?
- Please contact William H Brown - Dewsbury on 01924 841133 or Request Details
Property Description
Summary
open house - Saturday 20th April 10:15 - 10:30, contact us for details.
Situated on 'The Lakes' is this well-proportioned three bedroom extended semi-detached true bungalow with a 20ft lounge, 10ft dining area, 17ft kitchen, modern shower room, well-tended front & rear gardens, driveway for multiple vehicles, detached garage. No Chain.. View today!
Description
**guide price £180,000-£190,000** Rare to the market and situated on this popular location on 'The Lakes' in Hanging Heaton is this three bedroom semi-detached extended true bungalow, so well-proportioned throughout. Benefiting from a 20ft lounge area, 10ft dining area and a 17ft kitchen. There are three good sized bedrooms and a modern shower room. Externally the property has a stone paved driveway for multiple vehicles leading to the detached garage and well-tended front and rear gardens to round it all off. Close to all local amenities and schooling, whilst the motorway networks are just a short drive away for those wishing to travel further afield. If you are looking for a fantastic opportunity to put your own stamp on a property in a great location and being offered with no onward chain, then William h brown in Dewsbury recommend that you view without delay to avoid disappointment!
L Shaped Hallway
Part double glazed upvc door to the front, wall lights, telephone point, gas central heating radiator, storage cupboard housing the boiler, coving to the ceiling and access to loft space which is boarded.
Lounge Area 20' 2" Plus Bay x 13' 6" ( 6.15m Plus Bay x 4.11m )
Double glazed bay window to the front, TV point, gas central heating radiator, coving to the ceiling, stone fireplace with wall mounted gas fire and with tiled hearth, wall lights and archway to dining area.
Dining Area 10' 6" x 6' 7" ( 3.20m x 2.01m )
Double glazed French doors to the garden, gas central heating radiator, multi pane door and windows to the kitchen.
Kitchen 17' 3" Max x 11' Max ( 5.26m Max x 3.35m Max )
Fitted kitchen with a range of wall and base mounted units with complimentary work surfaces over, under unit lighting, incorporating asterite 1 & 1/2 bowl sink drainer with mixer tap, splashback tiling, gas hob, electric oven, wall mounted cookerhood, telephone point, plumbing for washing machine, two gas central heating radiators, door to bedroom three and hallway, multi pane timber door to the garden.
Bedroom One 12' 9" Into wardrobes x 10' 2" ( 3.89m Into wardrobes x 3.10m )
Double glazed windows to the front, coving to the ceiling, gas central heating radiator, fitted wardrobes to one wall, further fitted overhead storage unit, dresser and drawers to one wall.
Bedroom Two 11' 9" Max x 9' 5" Into wardrobes ( 3.58m Max x 2.87m Into wardrobes )
Double glazed window to the side, built in wardrobes and overhead storage to one wall, gas central heating radiator,
Bedroom Three 11' 4" x 6' 9" ( 3.45m x 2.06m )
(Could be used as a Dining Room or Study) Double glazed window to the rear, built in storage cupboard to one wall and gas central heating radiator.
Bathroom
Recently fitted modern fitted shower room, double glazed window to the side, shower cubicle with wall mounted shower, vanity wash hand basin with mixer tap and storage below, chrome ladder style radiator, extractor fan, shaver point, tiled walls, spotlights to the ceiling and wall lights.
Exterior
To the front of the property is a laid to lawn garden with established plants and shrubs. To the side of the property is a stone paved driveway with outside lighting, providing off street parking for multiple vehicles leading to the detached garage, rear garden and car port. To the rear of the property is an enclosed rear garden with paved sitting areas to enjoy the garden with the rest of the garden being mainly laid to lawn with established plant and shrub borders, outside lighting and wrought iron gates leading to the side of the property, driveway and garage.
We currently hold lease details as displayed above, should you require further information please contact the branch. Please note additional fees could be incurred for items such as leasehold packs.
1. Money laundering regulations: Intending purchasers will be asked to produce identification documentation at a later stage and we would ask for your co-operation in order that there will be no delay in agreeing the sale.
2. General: While we endeavour to make our sales particulars fair, accurate and reliable, they are only a general guide to the property and, accordingly, if there is any point which is of particular importance to you, please contact the office and we will be pleased to check the position for you, especially if you are contemplating travelling some distance to view the property.
3. Measurements: These approximate room sizes are only intended as general guidance. You must verify the dimensions carefully before ordering carpets or any built-in furniture.
4. Services: Please note we have not tested the services or any of the equipment or appliances in this property, accordingly we strongly advise prospective buyers to commission their own survey or service reports before finalising their offer to purchase.
5. These particulars are issued in good faith but do not constitute representations of fact or form part of any offer or contract. The matters referred to in these particulars should be independently verified by prospective buyers or tenants. Neither sequence (UK) limited nor any of its employees or agents has any authority to make or give any representation or warranty whatever in relation to this property.
Property Location
Marketed by William H Brown - Dewsbury
Disclaimer Property descriptions and related information displayed on this page are marketing materials provided by William H Brown - Dewsbury. estateagents365.uk does not warrant or accept any responsibility for the accuracy or completeness of the property descriptions or related information provided here and they do not constitute property particulars. Please contact William H Brown - Dewsbury for full details and further information.


