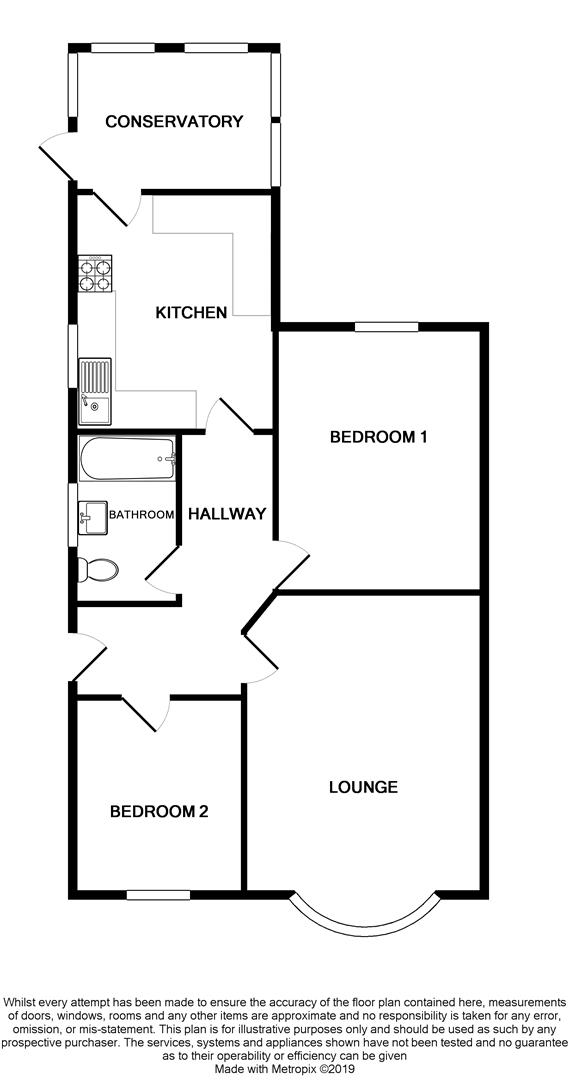Semi-detached bungalow for sale in Darlington DL1, 2 Bedroom
Quick Summary
- Property Type:
- Semi-detached bungalow
- Status:
- For sale
- Price
- £ 125,000
- Beds:
- 2
- Baths:
- 1
- Recepts:
- 2
- County
- County Durham
- Town
- Darlington
- Outcode
- DL1
- Location
- The Causeway, Darlington DL1
- Marketed By:
- Venture Properties
- Posted
- 2019-04-30
- DL1 Rating:
- More Info?
- Please contact Venture Properties on 01325 617824 or Request Details
Property Description
This well presented two bedroom mature semi detached bungalow is located in the Eastbourne area of Darlington within a short stroll to local retail parks, shops, gp surgeries and other amenities. The property offers good size accommodation with lounge, kitchen/breakfast room and conservatory and two double bedrooms. There are gardens to the front and rear. The rear being south west facing. Viewing is recommended.
Entrance Hallway
With composite door to the side, laminate flooring and radiator. Access to loft space.
Lounge (4.95m x 3.61m (16'3 x 11'10))
Upvc double glazed bow window to the front, two radiators, coving to ceiling, feature fireplace with marble back and hearth.
Kitchen/Breakfast Room (3.78m x 3.02m (12'5 x 9'11))
Upvc double glazed window to the rear and door to the conservatory, fitted with a modern range of cream wall, base and drawer units, contrasting work surfaces, breakfast bar, stainless steel sink unit with mixer tap, four ring Belling hob, oven and extractor, wall mounted boiler, space for washing machine, integrated fridge and integrated freezer, vinyl flooring, radiator.
Conservatory (3.35m x 2.29m (11' x 7'6))
Upvc double glazed door to the side, vinyl flooring and radiator.
Bedroom One (4.27m x 3.33m (14' x 10'11))
With upvc double glazed window to the rear and radiator.
Bedroom Two (2.72m x 3.18m (8'11 x 10'5))
With upvc double glazed window to the front and radiator.
Bathroom
Fitted with a white suite comprising, panelled bath with shower over and shower screen, low level wc, wash hand basin, vinyl flooring, radiator and upvc double glazed window.
Externally
The property has a paved driveway allowing off street parking and gated access. The rear garden is south west facing and has been designed for easy maintenance which is laid to lawn with decked area, pebbled area, pebbled borders, two garden sheds - one being brand new, greenhouse, outside water supply.
Council Tax
Band B
Property Location
Marketed by Venture Properties
Disclaimer Property descriptions and related information displayed on this page are marketing materials provided by Venture Properties. estateagents365.uk does not warrant or accept any responsibility for the accuracy or completeness of the property descriptions or related information provided here and they do not constitute property particulars. Please contact Venture Properties for full details and further information.


