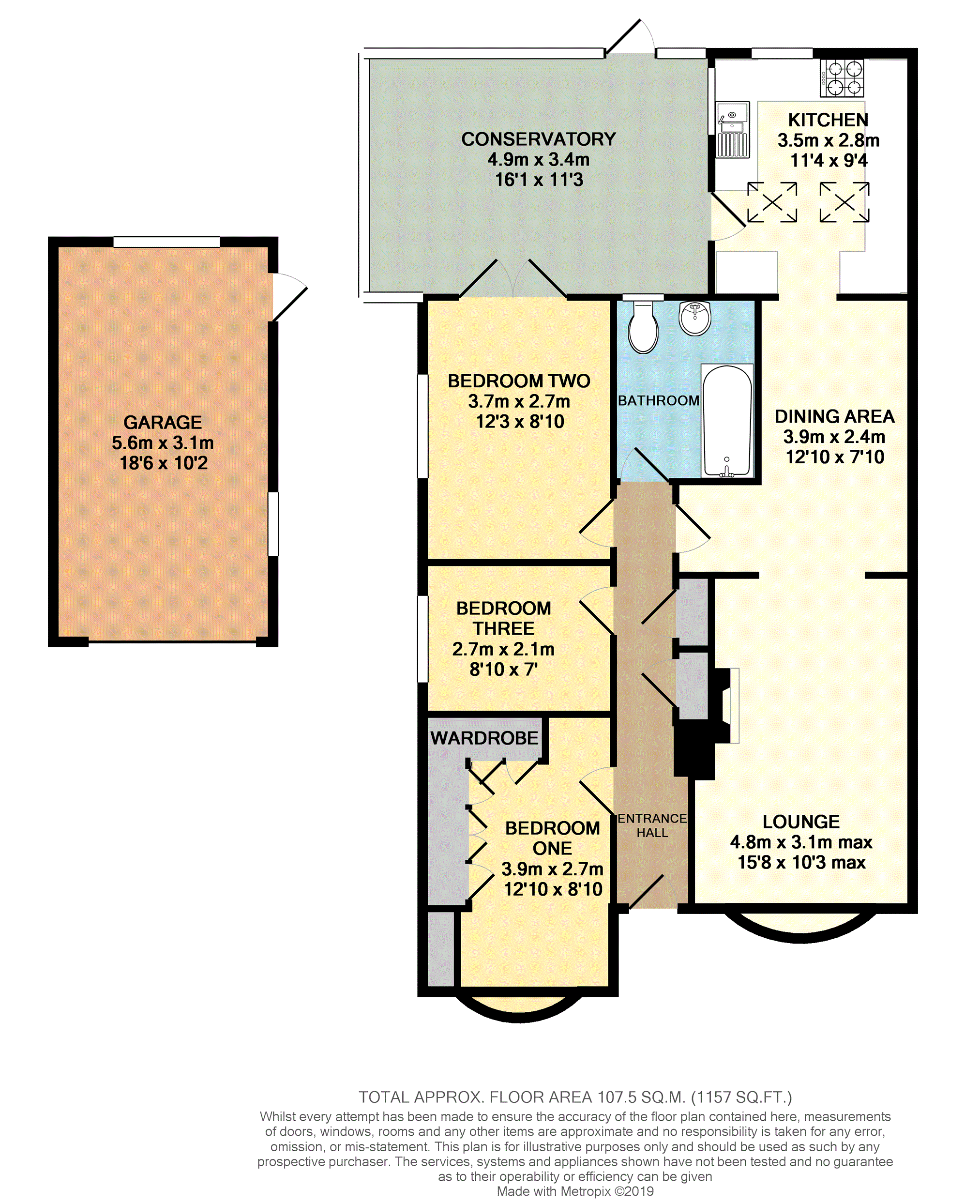Semi-detached bungalow for sale in Crewe CW2, 3 Bedroom
Quick Summary
- Property Type:
- Semi-detached bungalow
- Status:
- For sale
- Price
- £ 175,000
- Beds:
- 3
- Baths:
- 1
- Recepts:
- 1
- County
- Cheshire
- Town
- Crewe
- Outcode
- CW2
- Location
- Ferndale Close, Crewe CW2
- Marketed By:
- Purplebricks, Head Office
- Posted
- 2024-04-28
- CW2 Rating:
- More Info?
- Please contact Purplebricks, Head Office on 024 7511 8874 or Request Details
Property Description
Situated in a highly regarded cul-de-sac location within the desirable village of Weston, this extended three bedroom semi-detached true bungalow is being sold with no upper chain and offers a spacious and versatile living accommodation with the added benefits of a single storey extension to the rear, good size conservatory and excellent size rear garden.
The accommodation briefly comprises of entrance hall, three bedrooms, bathroom, lounge, dining area, kitchen and conservatory. Externally the property has driveway providing off road parking with access to the detached single garage with a substantial size garden area to the rear.
Weston is a charming village offering all necessities of village life to include post office, local shop, popular Grade II listed public house having a renowned restaurant with extensive menu, local church and a well regarded primary school.The historic market town of Nantwich and the larger business centre of Crewe are just a short drive away where you'll find a more extensive range of excellent shopping facilities and independent stores. All major road links including the M6 are within close proximity giving easy access to both North and South, whilst Crewe railway station giving direct access to London is also within easy access.
Entrance Hall
Double glazed door to front elevation, coving to ceiling, loft access, recess spotlights to ceiling, two storage cupboards, wood effect laminate flooring, doors to:-
Bedroom One
12ft 10 x 8ft 10
Double glazed bow window to front elevation, comprising a range of fitted wardrobes, dressing table and drawers, coving to ceiling, radiator.
Bedroom Three
8ft 10 x 7ft
Double glazed window to side elevation, coving to ceiling, radiator.
Bedroom Two
12ft 3 x 8ft 10
Double glazed french doors to rear elevation opening into conservatory, double glazed window to side elevation, coving to ceiling, recess spotlights to ceiling, radiator.
Bathroom
Double glazed window to rear elevation, comprising built in low level WC, vanity wash hand basin having cupboards below, panelled bath having electric shower over and glass shower screen, fully tiled walls, tiled flooring, heated towel rail.
Lounge
15ft 8 x 10ft 3 max
Double glazed bow window to front elevation, feature fireplace having wooden surround with marble effect inlay and hearth and living flame coal effect electric fire, coving to ceiling, wood effect laminate flooring, radiator, opening to:-
Dining Area
12ft 10 x 7ft 10
Coving to ceiling, recess spotlights to ceiling, wood effect laminate flooring, radiator, opening to:-
Kitchen
11ft 4 x 9ft 4
Double glazed door to side elevation opening into conservatory, double glazed windows to both side and rear elevations, two double glazed skylights to vaulted ceiling, comprising a range of wall, base and drawer units having roll top work surfaces over, incorporating one and half bowl sink with single drainer and mixer tap, tiled splashbacks, intergated fridge and freezer, recess for washing machine and dishwasher, tiled flooring, exposed wooden beams to ceiling, recess spotlights to ceiling.
Conservatory
16ft 1 x 11ft 3
Being of brick and UPVC construction this conservatory has double glazed door to rear elevation opening onto rear garden area, double glazed windows to front, side and rear elevations, tiled flooring, radiator.
Outside
To the front of the property there is a driveway providing off road parking, access to the detached single garage and garden area being laid to lawn having borders with an array of mature shrubs and trees with wooden gate to the side of the property giving access to the rear garden. To the rear of the property there is a generous size paved garden area having small garden area being laid to lawn with gravelled patio area and a further raised paved bistro patio area with a pathway to the side of the property giving access to the detached single garage via pedestrian door.
Garage
18ft 6 x 10ft 2
This detached single garage has up and over door to font elevation, windows to both side and rear elevations, power and lighting.
Property Location
Marketed by Purplebricks, Head Office
Disclaimer Property descriptions and related information displayed on this page are marketing materials provided by Purplebricks, Head Office. estateagents365.uk does not warrant or accept any responsibility for the accuracy or completeness of the property descriptions or related information provided here and they do not constitute property particulars. Please contact Purplebricks, Head Office for full details and further information.


