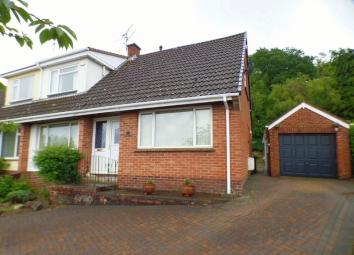Semi-detached bungalow for sale in Cinderford GL14, 3 Bedroom
Quick Summary
- Property Type:
- Semi-detached bungalow
- Status:
- For sale
- Price
- £ 325,000
- Beds:
- 3
- Baths:
- 1
- Recepts:
- 2
- County
- Gloucestershire
- Town
- Cinderford
- Outcode
- GL14
- Location
- Springfield Drive, Cinderford GL14
- Marketed By:
- KJT Residential
- Posted
- 2024-04-01
- GL14 Rating:
- More Info?
- Please contact KJT Residential on 01594 540135 or Request Details
Property Description
A well maintained and improved three bedroomed semi-detached 1960's built dorma style home. Situated in one of Cinderford's most sought after locations, convenient yet a quiet area backing onto commission woodland.
Entrance Hall
Radiator, under stairs storage cupboard.
Lounge (20' 11'' x 11' 0'' (6.37m x 3.35m))
Feature fire place with gas living flame fire, window to front and rear, radiator, glazed double doors to -
Dining Room (8' 4'' x 8' 0'' (2.54m x 2.44m))
Radiator, archway to -
Conservatory (9' 4'' x 8' 0'' (2.84m x 2.44m))
Tiled floor, French doors to garden.
Kitchen (11' 10'' x 9' 0'' (3.60m x 2.74m))
Fitted at wall and base level, sink unit, range cooker with hood over, tiled splash backs, plumbing for washing machine, breakfast bar, window to rear, door to side.
Bedroom Three (11' 4'' x 9' 11'' (3.45m x 3.02m))
Radiator, window to front.
Bedroom One (15' 0'' x 11' 10'' (4.57m x 3.60m))
Window to front with views, radiator, fitted wardrobes, display shelves, bedside cabinets, dressing table and chest of drawers.
Bedroom Two (12' 4'' x 11' 5'' (3.76m x 3.48m))
Velux skylight balcony with views over the garden, window to side, built in wardrobe, radiator.
Shower Room
Shower cubicle, closed box W.C. Vanity wash basin, fitted cabinets, tiling to wall and floors, radiator, window.
Outside And A Feature Of The Property
Front - brick paved driveway and parking area, detached garage 21'8" x 9'4" with power and light. To the rear of the garage there is a utility store. The rear garden has upper and lower lawned areas, extensive herbaceous borders, upper deck with summer house and swim pond with U.V. Filter and pumping system. The gardens have a woodland backdrop and are a lovely setting for this property.
Services
All main services connected to the property. The heating system and services where applicable have not been tested.
Outgoings
Council Tax Band C
Property Location
Marketed by KJT Residential
Disclaimer Property descriptions and related information displayed on this page are marketing materials provided by KJT Residential. estateagents365.uk does not warrant or accept any responsibility for the accuracy or completeness of the property descriptions or related information provided here and they do not constitute property particulars. Please contact KJT Residential for full details and further information.

