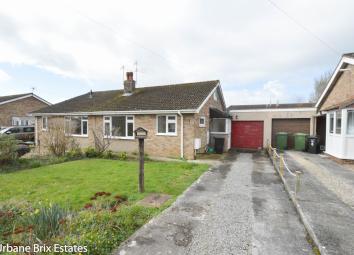Semi-detached bungalow for sale in Cheddar BS27, 2 Bedroom
Quick Summary
- Property Type:
- Semi-detached bungalow
- Status:
- For sale
- Price
- £ 210,000
- Beds:
- 2
- County
- Somerset
- Town
- Cheddar
- Outcode
- BS27
- Location
- Birch Close, Cheddar BS27
- Marketed By:
- Urbane Brix Estates
- Posted
- 2024-04-01
- BS27 Rating:
- More Info?
- Please contact Urbane Brix Estates on 0161 506 9619 or Request Details
Property Description
Urbane Brix Estates are pleased to present to the market this charming two bedroom bungalow for sale in the quaint village of Cheddar in Somerset. Birch Close is located just a 5 minute walk from Cheddar town centre, whose thriving popularity makes this property a desirable asses for existing investors. In need of cosmetic refurbishment to redeem its attractive qualities, we feel that Birch Close is an ideal project property for the family or buy to let market.
Externally, Birch Close offers to the front a garden area along with driveway providing parking for two vehicles and a single garage. To the rear is a compact, low maintenance garden space. Internally, the property comprises: Spacious lounge, conservatory, kitchen, two double bedrooms, loft room and bathroom.
The property is located close to the Cheddar Gorge, one of England?S most iconic and spectacular landscapes. Birch Close is an excellent accessible position for near-all shops, cafes and dining restaurants along with general amenities.
Schooling options in the area are numerous and range from primary to college.
Viewing is essential as we are expecting a high level of interest!
To arrange your viewing, call Urbane Brix Estates on today.
Front External
To the front of the property is a small yard, laid to lawn, providing opportunities to add furniture or plants and further character to the exterior. There is also a long paved driveway with space for two vehicles and a single garage.
Lounge
Spacious and bright blank canvas lounge, ready for personalisation. Currently features large front-facing window, filling the space with natural light and creating a calming atmosphere, and a new electric fireplace with surround.
Conservatory
Attractive, airy conservatory, providing panoramic views and access to the rear, and ample natural brightness.
Kitchen
Quaint modern-traditional kitchen, boasting contrasting tiled flooring and splashbacks. Integrated features include a range of eye and base level units with wooden worktops; gas hob with overhead extractor fan; inset electric oven; stainless steel sink and draining board.
Bedroom One
Symmetrical and adaptable double bedroom, benefiting from clean blank canvas finish and carpet flooring for easy personalisation.
Bedroom Two
Sizeable twin bedroom, coordinating with the property's neutral decorative scheme for easier redecoration. Features carpet flooring.
Loft Room
Generously-sized dormer room located on the first floor, with cohesive neutral decor and patterned carpet flooring. Features side-aspect wooden window for further character and natural illumination.
Bathroom
Fully-tiled family bathroom, with three-piece suite comprising W.C., pedestal sink and corner shower cubicle. Also benefits from heated towel rail and large frosted window, ensuring both privacy and sufficient ventilation.
Rear External
To the rear of the property is a compact yard, laid to lawn and bordered both by foliage and fencing. A low-maintenance size and benefiting from existing planter and paved areas, this garden has the potential to be made even more attractive.
Property Location
Marketed by Urbane Brix Estates
Disclaimer Property descriptions and related information displayed on this page are marketing materials provided by Urbane Brix Estates. estateagents365.uk does not warrant or accept any responsibility for the accuracy or completeness of the property descriptions or related information provided here and they do not constitute property particulars. Please contact Urbane Brix Estates for full details and further information.

