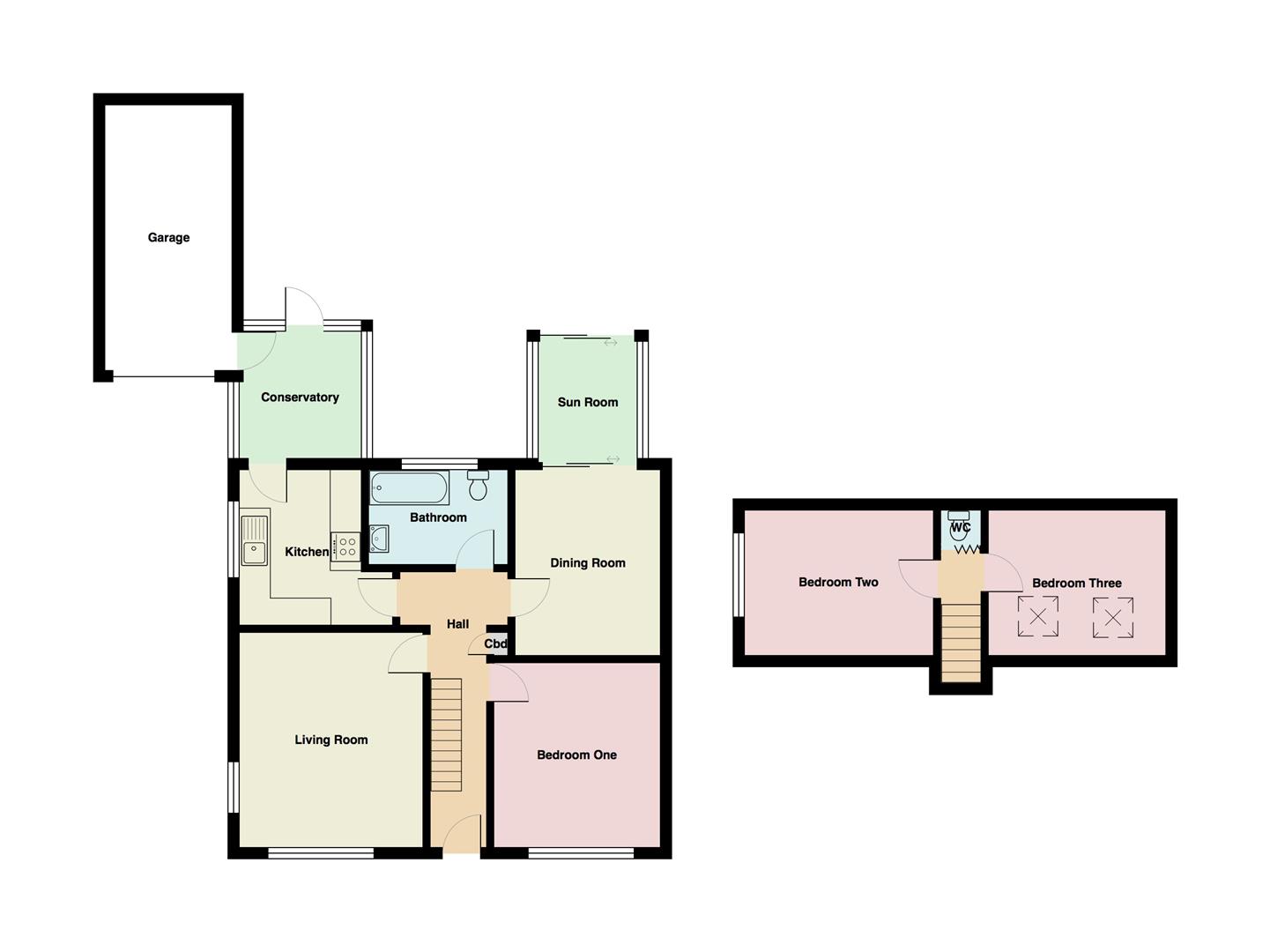Semi-detached bungalow for sale in Carnforth LA6, 3 Bedroom
Quick Summary
- Property Type:
- Semi-detached bungalow
- Status:
- For sale
- Price
- £ 180,000
- Beds:
- 3
- Baths:
- 1
- Recepts:
- 1
- County
- Lancashire
- Town
- Carnforth
- Outcode
- LA6
- Location
- Main Road, Nether Kellet, Carnforth LA6
- Marketed By:
- Houseclub
- Posted
- 2019-01-15
- LA6 Rating:
- More Info?
- Please contact Houseclub on 01524 937907 or Request Details
Property Description
Located in the desirable village of Nether Kellet is this superb renovation opportunity, occupying a sizeable plot and boasting three good sized bedrooms. In need of modernisation throughout, the ideal family home offers well proportioned living space along with a huge amount of potential. Lying on the edge of the popular Lancashire village, the impressive property sits in an ideal position for access to local amenities as well as being within a short distance to the bustling market town of Carnforth, which itself offers a range of amenities including local shops, Booths, Aldi and Tesco supermarkets, primary and secondary schools, several public houses and a West Coast mainline railway station. The M6 motorway also lies within a five minute drive and provides quick access for commuters heading North to Kendal or South to Lancaster. The internal layout of the property briefly comprises on the ground floor of an entrance hallway, spacious living room, part fitted kitchen with breakfast bar, a conservatory that provides internal access to the single garage along with access to the rear garden, a family bathroom, dining room with sun room coming off it and a double bedroom. To the first floor are two double bedrooms and a WC. Externally, the semi-detached bungalow boasts off road parking for several cars, a sizeable rear garden with patio and lawn areas, plus, a small garden to the front.
Ground Floor
Living Room (3.63m x 4.24m (11'11 x 13'11))
Feature fire place with gas fire, double glazed window to front and side aspect, radiator and ceiling light.
Kitchen (3.02m x 3.05m (9'11 x 10'0))
Fitted kitchen with a range of base and all mounted units and breakfast bar, stand alone cooker, sink and drainer unit. Double glazed window to side aspect, door leading into conservatory, cupboard housing gas central heating boiler, radiator and ceiling light.
Utility (2.51m x 2.36m (8'3 x 7'9))
Tiled flooring, internal access to garage, space for fridge/freezer, plumbing for washing machine, radiator and ceiling light. Door leading onto rear garden.
Bathroom (2.74m x 1.85m (9'0 x 6'1))
Three piece suite. Panel bath with shower over, low level wc and pedestal wash hand basin. Double glazed windows to rear, radiator and ceiling light.
Dining Room Or Bedroom (2.84m x 3.66m (9'4 x 12'0))
Patio sliding doors leading into sun room, radiator and ceiling light.
Sun Room (1.57m x 2.39m (5'2 x 7'10))
Patio doors leading onto rear garden, tiled flooring.
Bedroom One (3.23m x 3.63m (10'7 x 11'11))
Double bedroom. Built in cupboards, double lazed window to front aspect, radiator and ceiling light.
First Floor
Bedroom Two (3.99m x 3.48m (13'1 x 11'5))
Double bedroom. Double glazed window to side aspect, built in cupboard, radiator and ceiling light.
Bedroom Three (3.56m x 3.30m (11'8 x 10'10 ))
Double bedroom. Two Velux windows, built in cupboard, radiator and ceiling light.
External
Driveway providing off road parking for several vehicles. Small lawned front garden. Decent sized rear garden with lawn area and several patio areas.
Garage (2.49m x 5.13m (8'2 x 16'10))
Singel garage with up and over door, unique inspection pit, power and lighting.
Property Location
Marketed by Houseclub
Disclaimer Property descriptions and related information displayed on this page are marketing materials provided by Houseclub. estateagents365.uk does not warrant or accept any responsibility for the accuracy or completeness of the property descriptions or related information provided here and they do not constitute property particulars. Please contact Houseclub for full details and further information.


