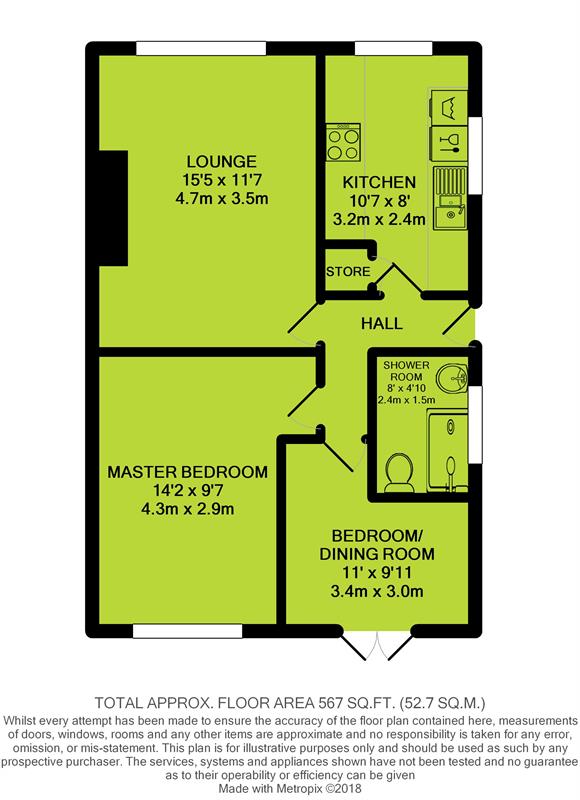Semi-detached bungalow for sale in Caerphilly CF83, 2 Bedroom
Quick Summary
- Property Type:
- Semi-detached bungalow
- Status:
- For sale
- Price
- £ 175,000
- Beds:
- 2
- Recepts:
- 1
- County
- Caerphilly
- Town
- Caerphilly
- Outcode
- CF83
- Location
- Three Oaks Close, Bedwas, Caerphilly CF83
- Marketed By:
- Fussells
- Posted
- 2018-11-11
- CF83 Rating:
- More Info?
- Please contact Fussells on 029 2262 9898 or Request Details
Property Description
We have pleasure in offering for sale a two bedroom semi detached bungalow with a detached garage set in an excellent area in Bedwas EPC rating E
*Entrance hallway*Newly fitted kitchen*Large main lounge*Master bedroom and second bedroom/dining room*Shower room*Garden to the front*Long driveway*Large garage*Good size rear garden*
We have pleasure in offering for sale a two bedroom semi detached bungalow with a detached garage set in an excellent area in Bedwas
The accommodation has an Lshape entrance hallway and there is a fully fitted kitchen with windows to the front and side.The main lounge is a good size with feature fireplace and large windows to the front. It is fully carpeted.
The master bedroom is also an excellent size and has a window to the rear and it is fully carpeted.The second bedroom can either be a bedroom or it could be used as a dining room. There are french doors opening onto the rear garden.
There is a good size Shower room with wc and wash hand basin.
To the front there is a lawn garden with a driveway to the side leading to a large measuring 22'3" X 10'
and a further utility area measuring 10' X 8'7"
The rear garden is tiered with gravelled area leading to two tiered lawns and a gravelled area at the top along with a Decked area.
Viewing is a must
Entrance Hallway - 7' 11" x 7' 4"
Entrance via UPVC door with tiled flooring, there is a radiator and power point.
Kitchen -8' X 10'7"
Has a recently installed kitchen with cream units with black counter top with upstand. An inset sink with space for washing machine and dishwasher, also there is a halogen hob with an electric oven beneath and a circulating fan. There is a space for a tall fridge freezer, storage cupboard and a radiator.
Lounge - 15' 5" x 11' 7"
Large windows to the front aspect with feature fire place, new fitted carpets, a large radiator and ample power points.
Master Bedroom - 14' 2" 9' 7"
A large bedroom with window to the rear, radiator and new carpets. It also has a storage cupboard and power points.
Second Bedroom - 11' 0" x 9' 11"
A light second bedroom/dining room. It has french doors that lead to the rear, newly carpeted and ample power points and radiator.
Shower Room - 8' X4'10"
Has an obscure window to the side with a new walk in shower which is fully tiled, there is a WC and wash hand basin and a tiled floor.
All the inset doors are oak style and there is a combination boiler and a new consumer box.
To the front there is a lawn garden with driveway to the side leading to the garage. The rear has gravel area and a pathway leading to a tiered garden with decking. The garage is an excellent size with an electric door. The garage is in two parts with the main garage and a further utility area with door onto the garden.
Consumer Protection from Unfair Trading Regulations 2008.
The Agent has not tested any apparatus, equipment, fixtures and fittings or services and so cannot verify that they are in working order or fit for the purpose. A Buyer is advised to obtain verification from their Solicitor or Surveyor. References to the Tenure of a Property are based on information supplied by the Seller. The Agent has not had sight of the title documents. A Buyer is advised to obtain verification from their Solicitor. Items shown in photographs are not included unless specifically mentioned within the sales particulars. They may however be available by separate negotiation. Buyers must check the availability of any property and make an appointment to view before embarking on any journey to see a property.
Property Location
Marketed by Fussells
Disclaimer Property descriptions and related information displayed on this page are marketing materials provided by Fussells. estateagents365.uk does not warrant or accept any responsibility for the accuracy or completeness of the property descriptions or related information provided here and they do not constitute property particulars. Please contact Fussells for full details and further information.


