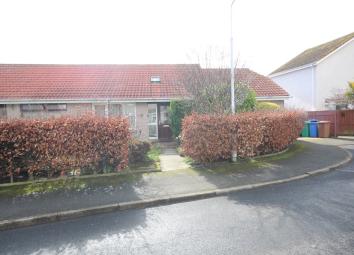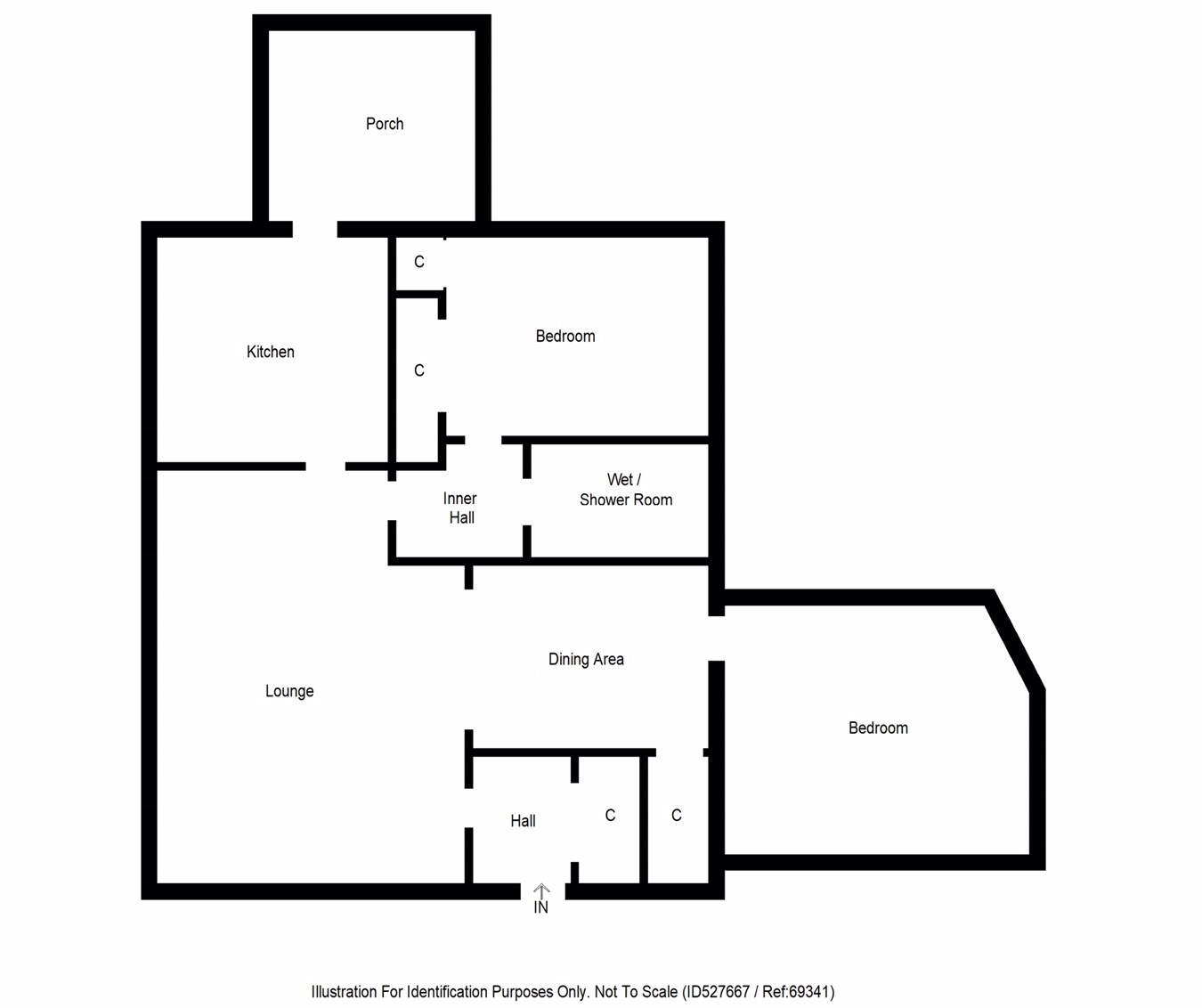Semi-detached bungalow for sale in Burntisland KY3, 2 Bedroom
Quick Summary
- Property Type:
- Semi-detached bungalow
- Status:
- For sale
- Price
- £ 120,000
- Beds:
- 2
- County
- Fife
- Town
- Burntisland
- Outcode
- KY3
- Location
- Ramsay Crescent, Burntisland, Fife KY3
- Marketed By:
- Delmor Estate Agents
- Posted
- 2019-04-08
- KY3 Rating:
- More Info?
- Please contact Delmor Estate Agents on 01592 747155 or Request Details
Property Description
This rarely available semi detached bungalow is situated in a wonderful private residential area. Internally, the property has been extended to the side and rear and is in need of extensive modernisation. The accommodation comprises lounge, dining room, kitchen, rear lean to conservatory, two bedrooms and wet room. Detached garage. Well proportioned gardens. Gas central heating. Double glazing.
Ground floor
entrance
Entrance is gained through a double glazed door into the front vestibule. There is a cloakroom area with mirrored glass sliding doors.
Lounge
3.29m x 5.4m (10' 10" x 17' 9")
Large double glazed window overlooking the front of the property. Open plan archway leading through to dining room.
Dining room
3.17m x 2.54m (10' 5" x 8' 4")
This room is open plan to the lounge. Door leading through to bedroom 1.
Bedroom 1
3.27m x 3.63m (10' 9" x 11' 11")
Double bedroom. Timber framed double glazed windows overlooking rear garden and side garden and driveway.
Bedroom 2
3.16m x 2.71m (10' 4" x 8' 11")
Double bedroom. Single cupboard. Double wardrobes with mirrored glass sliding doors. UPVC double glazed window overlooking rear gardens.
Wet room/WC
1.76m x 2.14m (5' 9" x 7' 0")
Wet room floor. Roca white WC. Matching Roca pedestal wash hand basin. Separate mixer controlled shower with shower rail. Tiled walls. Opaque UPVC double glazed window.
Kitchen
3m x 2.54m (9' 10" x 8' 4")
Floor and wall mounted units. Co-ordinated wipeclean worktops. Inset sink and drainer. Timber framed door leading through to rear lean to conservatory.
Lean to conservatory
2.29m x 2.1m (7' 6" x 6' 11")
Perspex ceiling. Double glazed windows.
Gardens
There are gardens to front, side and rear of the property. The rear gardens have a south facing aspect. Driveway providing off street parking.
Garage
To the side of the home, there is a detached single garage.
Heating and glazing
Gas central heating. A mixture of replacement double glazed UPVC windows and timber framed double glazed windows.
Contact details
Andrew H Watt
Delmor Independent Estate Agents & Mortgage Broker
17 Whytescauseway
Kirkcaldy
Fife
KY1 1XF
Tel: Fax:
Property Location
Marketed by Delmor Estate Agents
Disclaimer Property descriptions and related information displayed on this page are marketing materials provided by Delmor Estate Agents. estateagents365.uk does not warrant or accept any responsibility for the accuracy or completeness of the property descriptions or related information provided here and they do not constitute property particulars. Please contact Delmor Estate Agents for full details and further information.


