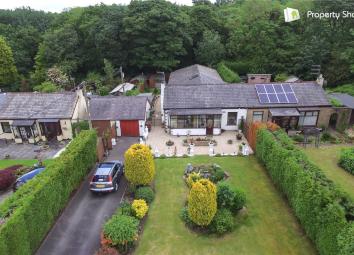Semi-detached bungalow for sale in Burnley BB11, 4 Bedroom
Quick Summary
- Property Type:
- Semi-detached bungalow
- Status:
- For sale
- Price
- £ 374,950
- Beds:
- 4
- Baths:
- 1
- Recepts:
- 2
- County
- Lancashire
- Town
- Burnley
- Outcode
- BB11
- Location
- Valley Gardens, Hapton, Burnley, Lancashire BB11
- Marketed By:
- Property Shop East Lancashire
- Posted
- 2024-01-08
- BB11 Rating:
- More Info?
- Please contact Property Shop East Lancashire on 01254 953824 or Request Details
Property Description
**bungalow seekers!** Set in an oasis of calm and space with a hint of the Mediterranean this bungalow is unrivalled for it's versatility of usage both indoors and outdoors.
This bungalow has been significantly extended to create a house of excellent proportions with a versatility of room usage. Very well presented and looked after by the current owners to a high standard.
Set in large beautifully manicured grounds in a cul-de-sac position.
Internally it briefly comprises; entrance porchway into the hallway with doors off to the main living room, front bedroom, middle bedroom, back bedroom, four piece bathroom, kitchen / dining room, a large two level reception room. Externally there is a car park to the entrance of the property for several cars, driveway running the length of the front gardens, garage with mezzanine floor, room to the rear of the garage with multiple usage with undercover patio area, gardens to the side and rear and a dog kennel, sheltered seating leading into the lower extended reception room. There is scope for further extension to the house in the roof space.
The location of this bungalow property is highly desirable for it's tucked away, cul-de-sac road away from the main roads which give it an air of seclusion. Nevertheless, transport routes are within easy reach for the towns of Burnley and Accrington as well as the M65 motorway link.
Viewing is an absolute must to fully appreciate everything this property has to offer a discerning buyer.
Entrance Porch 2'7" x 6'11" (0.79m x 2.1m). Solid wood door with double glazed window units to the entrance porch, wood flooring, hardwood door into the internal hallway.
Front Reception Room 14'4" x 14' (4.37m x 4.27m). Located to the front of the house with double glazed bay window with in-built seating overlooking the extensive front garden. Two central heating radiators, gas fire set in mantlepiece surround with stone gloss hearth, carpeted, two wall lights, coving, ceiling rose and chandelier lighting.
Kitchen / Dining Room 19'1" x 14'1" (5.82m x 4.3m). A large dining kitchen towards the rear of the house, ample wall and base units with marble effect worktops, tiled splashback, kitchen island with storage and wine chiller, stainless steel 1½ sink and drainer with tap and rinser, Rangemaster oven with 5 gas rings and electric hot plate, split ovens and extractor hood. Wood door and UPVC double glazed window to the side aspect, double doors leading into the large multi use room.
Large Multi Use Room (Potential 4th Bedroom) 29'11" x 23'1" (9.12m x 7.04m). A large room on two levels which would offer a variety of uses. Carpeted to the upper level, ceramic tiling to the lower level, UPVC double glazed window units and patio doors to the undercover outside seating area, central heating radiators, dado rail, decorative coving and pendant lighting. This could be used as a forth bedroom.
Bedroom One 17'9" x 8'9" (5.4m x 2.67m). Located to the rear of the property, carpeted, in-built wardrobes, central heating radiator, UPVC double glazed unit, pendant lighting.
Bedroom Two 10'6" x 10'4" (3.2m x 3.15m). Located to the front of the house, central heating radiator, UPVC double glazed window, carpeted, coving and pendant lighting.
Bedroom Three 14'10" x 6'9" (4.52m x 2.06m). Located in the middle of the property, carpeted, central heating radiator, UPVC double glazed, arch shelving, coving, two ceiling roses, pendant lights.
Bathroom 9'6" x 7'2" (2.9m x 2.18m). Four piece bathroom consisting; panelled jacuzzi bath with hand held rinser, hand basin set in vanity unit, cistern toilet with push button flush, large base direct feed shower with rain head and take off shower head. The shower is also a steam room. Chrome ladder radiator, 6 spotlights, fully tiled elevations, ceramic tiled flooring with underfloor heating.
External
Garage 10'6" x 10'2" (3.2m x 3.1m). Located to the end of the drive with up and over door.
Garage Mezzanine 10'2" x 9'1" (3.1m x 2.77m).
Utility 10'2" x 9'1" (3.1m x 2.77m). A room split off the garage to the rear, wood panelled with ceramic tiled flooring. Offering a variety of uses; currently used as a dog grooming room.
Gardens Extensive gardens to the front of the property with established trees, plants and shrubs, flagged area directly in front of the house, large driveway running the full length of the front garden to the garage. A wrought iron gate at the side of the house leads you into the side and rear gardens which give access to the utility room at the back of the garage which is fully sheltered with a wood framed polycarbonate roof. A timber gate lead into the rear lawned garden with border planting. A dog kennel occupies the corner of this area.
Property Location
Marketed by Property Shop East Lancashire
Disclaimer Property descriptions and related information displayed on this page are marketing materials provided by Property Shop East Lancashire. estateagents365.uk does not warrant or accept any responsibility for the accuracy or completeness of the property descriptions or related information provided here and they do not constitute property particulars. Please contact Property Shop East Lancashire for full details and further information.


