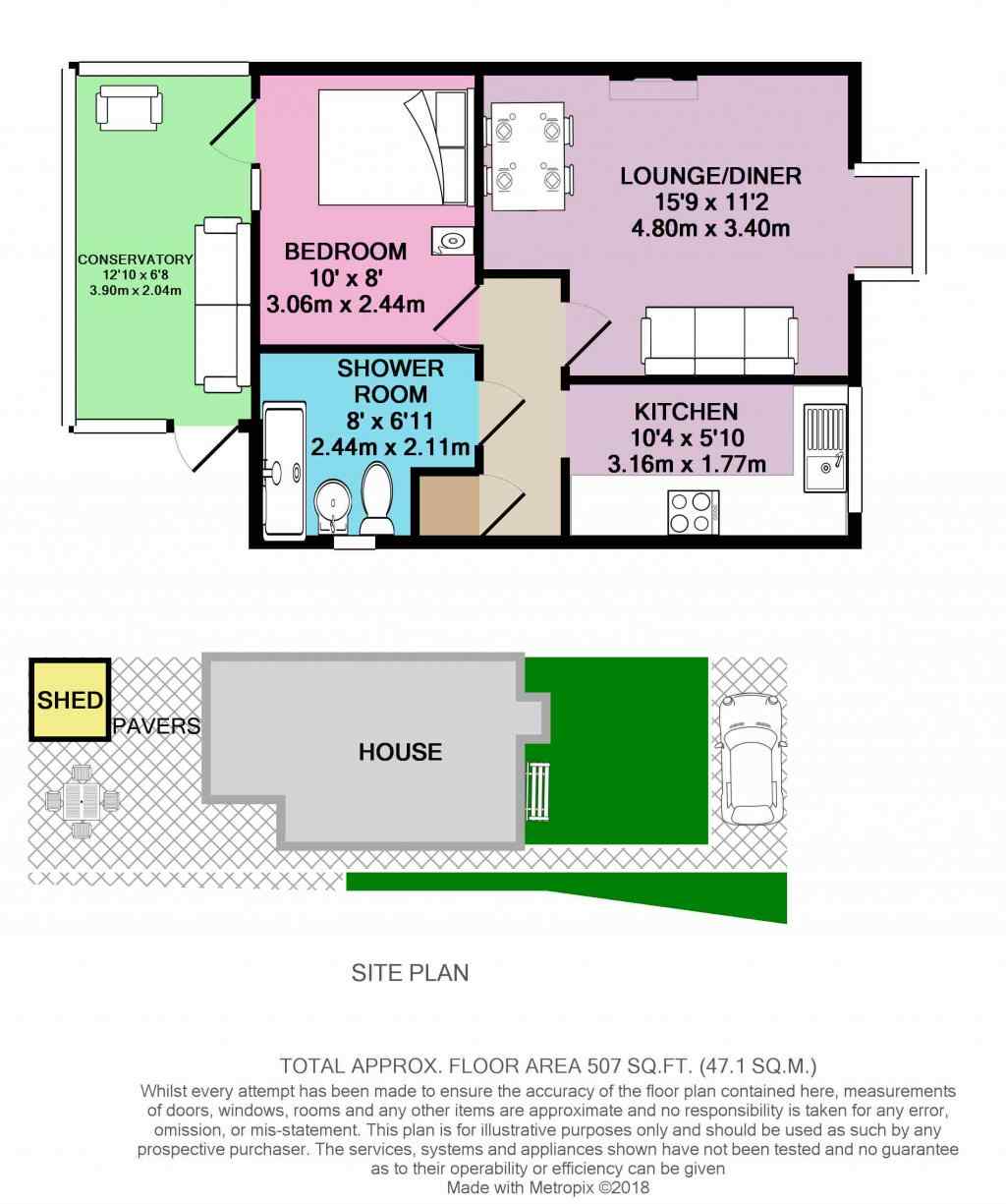Semi-detached bungalow for sale in Brough HU15, 1 Bedroom
Quick Summary
- Property Type:
- Semi-detached bungalow
- Status:
- For sale
- Price
- £ 105,000
- Beds:
- 1
- Baths:
- 1
- Recepts:
- 1
- County
- East Riding of Yorkshire
- Town
- Brough
- Outcode
- HU15
- Location
- Wold View, South Cave, Brough HU15
- Marketed By:
- EweMove Sales & Lettings - Beverley
- Posted
- 2024-04-07
- HU15 Rating:
- More Info?
- Please contact EweMove Sales & Lettings - Beverley on 01482 763863 or Request Details
Property Description
Is retirement beckoning? This 1 bed semi detached bungalow in South Cave is within a niche development for the over 55s only and offers independent living with the added assistance of a warden helpline system. Come and see how it could be perfect for you.
This bungalow is neatly tucked away at the head of the cul de sac. There is plenty of parking on the driveway for a couple of cars and an open lawn to the front.
Step inside. The entrance hallway leads through to the lounge/diner, kitchen, bedroom and shower room.
The lounge diner is a good sized room with a bay window encouraging a great deal of natural light to flow in.
The kitchen has a good range of fitted base and wall cabinets.
The shower room has a large shower stall, hand wash basin and W/C.
Beyond the bedroom is a conservatory. This opens out onto the south westerly facing garden - a lovely area to sit and enjoy the peace during the warmer months. It's all paved so low maintenance and there's a shed tucked away in the corner providing useful additional storage space.
South Cave is a popular village conveniently situated approximately 12 miles to the west of Hull, two miles from the M62 giving access to the West Riding motorway network and five miles from the main line railway station at Brough.
The village has a range of facilities which include a variety of Shops, Doctors Surgery, Vets, Church, School, Golf Club, Sporting and recreational facilities.
Please take a moment to study our 2D and 3D colour floor plans and browse through our photographs. If you would like to book a viewing please call us and we will be delighted to arrange to show you around.
This home includes:
- Entrance Hall
Carpeted. Storage. Loft access. - Lounge Diner
4.8m x 3.4m (16.3 sqm) - 15' 8" x 11' 1" (175 sqft)
Carpeted. Bay window. Modern fireplace. Electric fire. Coving. - Kitchen
3.16m x 1.77m (5.5 sqm) - 10' 4" x 5' 9" (60 sqft)
Laminate flooring. A range of white fitted base and wall cabinets. Cooker with cooker hood over. Space for white goods. - Conservatory
3.9m x 2.04m (7.9 sqm) - 12' 9" x 6' 8" (85 sqft)
Tiled flooring. Doorway to rear garden. - Bedroom 1
3.06m x 2.44m (7.4 sqm) - 10' x 8' (80 sqft)
Double. Carpet. Leads through to conservatory. - Shower Room
2.44m x 2.11m (5.1 sqm) - 8' x 6' 11" (55 sqft)
Vinyl flooring. Shower stall. Hand wash basin. W/C. Wall cabinet. Large cabinet. - Front Garden
Open lawn. - Driveway
Parking for 2 cars. - Rear Garden
Paved. South westerly facing. Timber fencing marks the boundary. Shed.
Please note, all dimensions are approximate / maximums and should not be relied upon for the purposes of floor coverings.
Additional Information:
- Gas Central Heating
- UPVC Double Glazing
- New Boiler January 2018 (Worcester Combi)
- Service Charge Of £89 Per Month
Covers: 24/7 Warden Care, window cleaning, gardening, guttering and Buildings insurance - Council Tax:
Band A - Energy Performance Certificate (EPC) Rating:
Band C (69-80)
Marketed by EweMove Sales & Lettings (Beverley) - Property Reference 18412
Property Location
Marketed by EweMove Sales & Lettings - Beverley
Disclaimer Property descriptions and related information displayed on this page are marketing materials provided by EweMove Sales & Lettings - Beverley. estateagents365.uk does not warrant or accept any responsibility for the accuracy or completeness of the property descriptions or related information provided here and they do not constitute property particulars. Please contact EweMove Sales & Lettings - Beverley for full details and further information.


