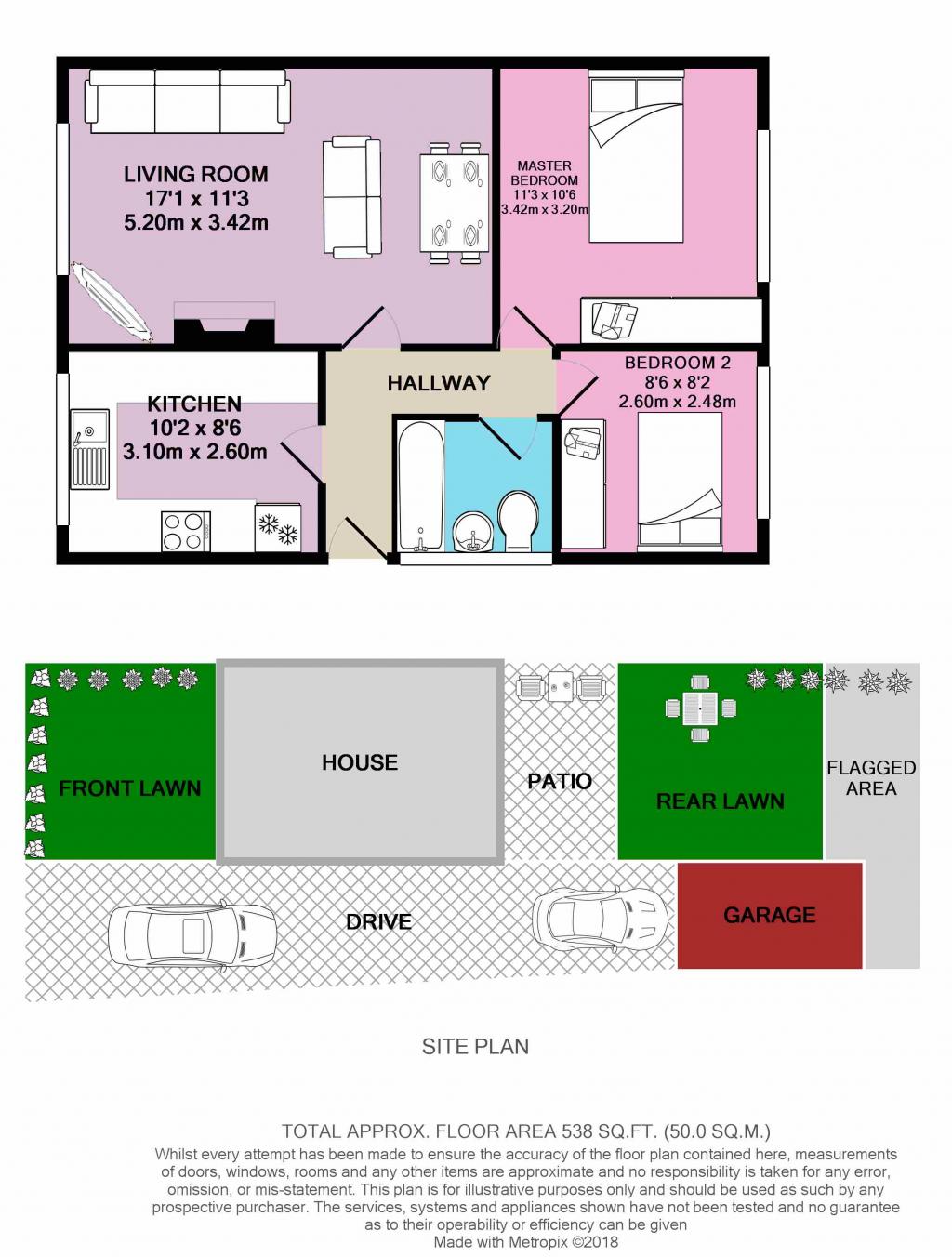Semi-detached bungalow for sale in Brighouse HD6, 2 Bedroom
Quick Summary
- Property Type:
- Semi-detached bungalow
- Status:
- For sale
- Price
- £ 155,000
- Beds:
- 2
- Baths:
- 1
- Recepts:
- 1
- County
- West Yorkshire
- Town
- Brighouse
- Outcode
- HD6
- Location
- Carr Green Drive, Brighouse HD6
- Marketed By:
- EweMove Sales & Lettings - Halifax
- Posted
- 2018-10-18
- HD6 Rating:
- More Info?
- Please contact EweMove Sales & Lettings - Halifax on 01422 298680 or Request Details
Property Description
This appealing, 2 Bedroom Semi Detached True Bungalow could be just what you are looking for. This home provides various development opportunities, maybe extend into the loft space, or install french doors from the Master Bedroom, opening out into the garden (subject to any necessary planning permissions)
Ideally located close to local amenities, schools and only a short walk to Rastrick tennis & Cricket Clubs, with excellent access to the M62 network.
As we approach the property, you cannot help but be impressed by the kerb appeal of the bungalow. The large driveway guides you to the property and beyond to the detached garage. The front garden boasts a large lawned area with a selection of shrubs and trees.
We enter the home through the new white uPVC door with glass panel, into the spacious hallway, which gives access to all of the rooms.
The spacious Living Room is located at the front of the property, with a large picture window overlooking the garden. The stone fireplace, with gas living flame fire creates a focal point in here. Recently painted with new carpets, this room is a great place for the family to relax in.
The Kitchen has a good range of modern light oak, shaker style wall and base units, with a stainless steel sink, electric oven, gas hob and extractor hood above. Brown and cream marble effect worktops coordinate perfectly with the white gloss wall tiles, to complete the look of this room
The Master Bedroom is a good size with plenty of space to happily accommodate a double bed and wardrobes. Neutral decor in here, along with the large window overlooking the rear garden, creates a light and airy feel.
Bedroom 2 is another double room. A bright and airy room with space for a double bed and wardrobe furniture.
The contemporary bathroom has recently been installed. A white 3 piece suite has the added benefit of a powerful Mira Combiforce Shower above the bath. Complemented by modern grey gloss tiles to 3 walls.
The loft has been boarded & insulated providing valuable storage space via the pull down ladder. The house has the added benefit of cavity wall insulation.
Finally to the rear garden, where the large patio leads to the lawn area, with a flagged area beyond. There are various shrubs, plants, flowers and trees which add colour to the garden, this is a great place to entertain family and friends during the warmer months.
We expect demand to be high for this property, so take a look at our 2D and 3D plans and browse our photographs, if you would like to book a viewing, then call or go online and we can show you around at your convenience.
This home includes:
- Hallway
3.1m x 2.6m (8 sqm) - 10' 2" x 8' 6" (86 sqft)
Spacious Hallway with access to all rooms. Neutral Decor. Carpets. - Living Room
5.2m x 3.42m (17.7 sqm) - 17' x 11' 2" (191 sqft)
Large New uPVC window overlooking the front garden. Feature stone fireplace, with living flame gas fire. Coving. Newly decorated, Neutral colours. New Carpets. New uPVC window. - Kitchen
3.1m x 2.6m (8 sqm) - 10' 2" x 8' 6" (86 sqft)
Range of modern Light Oak shaker style wall and base units. Stainless steel electric oven, gas hob with extractor above. Complemented by cream and brown marble effect worktop and white gloss wall tiles. Space for tall fridge freezer and washing machine. UPVC window. Neutral decor. Vinyl flooring. - Master Bedroom
3.42m x 3.2m (10.9 sqm) - 11' 2" x 10' 5" (117 sqft)
Spacious double Bedroom. Neutral decor. Large window overlooking rear garden beyond. Neutral decor. Carpets - Bedroom 2
2.6m x 2.48m (6.4 sqm) - 8' 6" x 8' 1" (69 sqft)
Double Bedroom. Neutral Decor. Carpets. - Bathroom
1.9m x 1.7m (3.2 sqm) - 6' 2" x 5' 6" (34 sqft)
New contemporary bathroom. White 3 piece suite with shower above the bath. Complemented by modern grey gloss tiles to two walls. Vinyl flooring. New uPVC Window - Garage
Detached garage with up and over door.
Please note, all dimensions are approximate / maximums and should not be relied upon for the purposes of floor coverings.
Additional Information:
- Council Tax:
Band B - Energy Performance Certificate (EPC) Rating:
Band C (69-80)
Marketed by EweMove Sales & Lettings (Halifax) - Property Reference 19654
Property Location
Marketed by EweMove Sales & Lettings - Halifax
Disclaimer Property descriptions and related information displayed on this page are marketing materials provided by EweMove Sales & Lettings - Halifax. estateagents365.uk does not warrant or accept any responsibility for the accuracy or completeness of the property descriptions or related information provided here and they do not constitute property particulars. Please contact EweMove Sales & Lettings - Halifax for full details and further information.


