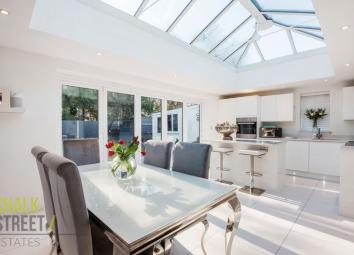Semi-detached bungalow for sale in Brentwood CM13, 3 Bedroom
Quick Summary
- Property Type:
- Semi-detached bungalow
- Status:
- For sale
- Price
- £ 500,000
- Beds:
- 3
- Baths:
- 1
- Recepts:
- 2
- County
- Essex
- Town
- Brentwood
- Outcode
- CM13
- Location
- Woodland Avenue, Hutton, Shenfield CM13
- Marketed By:
- Chalk Street Estates
- Posted
- 2019-04-08
- CM13 Rating:
- More Info?
- Please contact Chalk Street Estates on 01708 629566 or Request Details
Property Description
Presented to an exceptionally high standard throughout is this modern, three double bedroom, semi-detached bungalow, within close proximity of Shenfield Crossrail station. The current owner has extended and renovated the property to create a truly impressive, three phase kitchen / living / dining space to the rear with bi-folding doors that lead seamlessly on to the completely un-overlooked, south-facing rear garden. The property also boasts a detached garage, ample off-street parking and a modern family bathroom.
Upon entering the property into the enclosed porch area with coat cupboard, the two largest bedrooms can be found first along the hallway towards the front of the property. The master bedroom draws light from a window to the front elevation and includes large fitted wardrobes, while the second bedroom is located across the hall and draws light from a window to the side.
Heading towards the middle of the property, the next room is the wonderfully designed family bathroom which comprises a bath with hand held shower attachment, separate shower cubicle, w/c and recessed wash hand basin.
The final bedroom is next along, drawing light from a window to the side flank and benefiting from built in wardrobes.
Located at the very rear of the property is the stunning kitchen / breakfast / family room. Well designed to provide a modern living area that is very much on trend, the reception space is tucked away to provide a cosy, private room to relax in with a log burner and plush carpet, yet is still open on to the kitchen and dining spaces.
The kitchen comprises a range of high gloss units with work surfaces extending along two sides incorporating various integrated appliances, built-in wine fridge, and features under floor heating throughout. There is a central island with unit set directly below the roof lantern which floods the area with an abundance of natural light. Across from the kitchen is space for a large dining table and chairs.
Bi-folding doors open across almost the entire width of property on to the south facing rear garden. Backing directly on to woodland, the un-overlooked garden commences with a decked area with the remainder laid to lawn. There are also raised flower beds and a sizeable garden shed.
Adjacent to the property is the detached single garage which can be accessed via an up-and-over style door from the driveway or from a side door from the garden.
The entire front and side driveway has been paved to provide ample off-street parking for multiple vehicles.
Entrance Porch
Hallway
Kitchen / Dining Room (20' 2'' x 11' 10'' (6.14m x 3.60m))
Reception Room (14' 11'' x 10' 7'' (4.54m x 3.22m))
Bedroom One (12' 7'' x 10' 9'' (3.83m x 3.27m))
Bedroom Two (8' 9'' x 8' 8'' (2.66m x 2.64m))
Bedroom Three (9' 2'' x 8' 10'' (2.79m x 2.69m))
Family Bathroom
Rear Garden (43' approx)
Detached Garage (17' 10'' x 8' 3'' (5.43m x 2.51m))
Property Location
Marketed by Chalk Street Estates
Disclaimer Property descriptions and related information displayed on this page are marketing materials provided by Chalk Street Estates. estateagents365.uk does not warrant or accept any responsibility for the accuracy or completeness of the property descriptions or related information provided here and they do not constitute property particulars. Please contact Chalk Street Estates for full details and further information.


