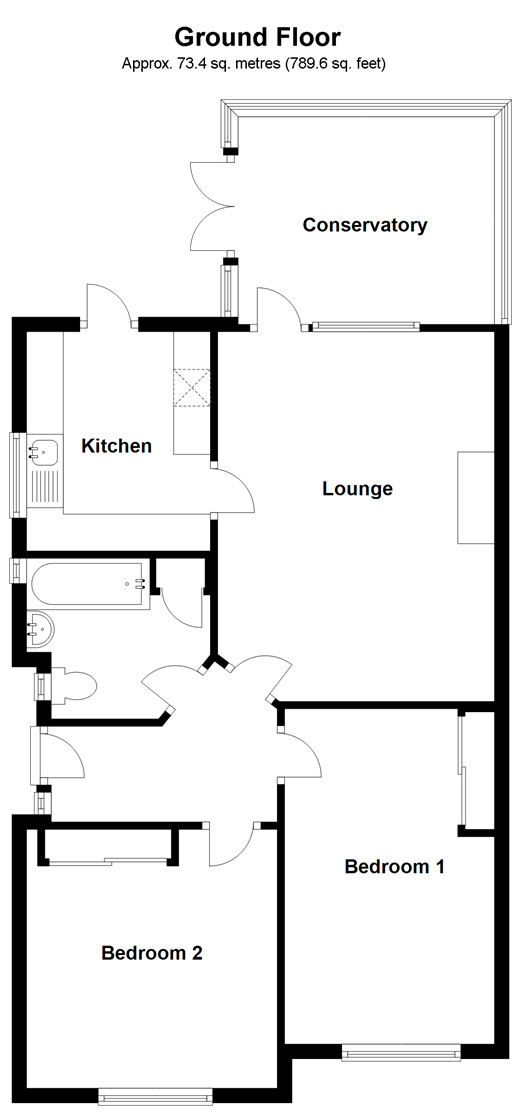Semi-detached bungalow for sale in Bognor Regis PO22, 2 Bedroom
Quick Summary
- Property Type:
- Semi-detached bungalow
- Status:
- For sale
- Price
- £ 250,000
- Beds:
- 2
- Baths:
- 1
- Recepts:
- 1
- County
- West Sussex
- Town
- Bognor Regis
- Outcode
- PO22
- Location
- Highcroft Crescent, Bognor Regis, West Sussex PO22
- Marketed By:
- Cubitt & West - Bognor
- Posted
- 2018-09-12
- PO22 Rating:
- More Info?
- Please contact Cubitt & West - Bognor on 01243 273150 or Request Details
Property Description
Tucked away in the popular and peaceful Glenwood area is this well presented two bedroom semi detached bungalow.
As you turn into the road you soon take note at how well kept the area is. This property offers a driveway with off road parking for a couple of vehicles, so there is no need to worry about parking when coming home from work or shopping.
Once over the threshold of this property you can appreciate the accommodation on offer, two good size bedrooms and a delightful conservatory which overlooks the garden. The rear garden is easy to maintain and perfect for the summer evenings relaxing with a beverage of choice.
Just a few miles away is the city of Chichester and the picturesque town of Arundel, both with heaps of charm and character. Commuting is easy as it can be, with the mainline railway link and great local bus service.
Room sizes:
- Ground floor
- Entrance Hall
- Lounge 166'0 x 12'3 (50.63m x 3.74m)
- Kitchen 9'9 x 7'9 (2.97m x 2.36m)
- Conservatory 11'2 x 9'5 (3.41m x 2.87m)
- Bedroom 1 14'11 x 9'5 (4.55m x 2.87m)
- Bedroom 2 11'6 x 11'2 (3.51m x 3.41m)
- Bathroom 7'9 x 7'2 (2.36m x 2.19m)
- Outside
- Front Garden
- Driveway
- Rear Garden
The information provided about this property does not constitute or form part of an offer or contract, nor may be it be regarded as representations. All interested parties must verify accuracy and your solicitor must verify tenure/lease information, fixtures & fittings and, where the property has been extended/converted, planning/building regulation consents. All dimensions are approximate and quoted for guidance only as are floor plans which are not to scale and their accuracy cannot be confirmed. Reference to appliances and/or services does not imply that they are necessarily in working order or fit for the purpose.
Property Location
Marketed by Cubitt & West - Bognor
Disclaimer Property descriptions and related information displayed on this page are marketing materials provided by Cubitt & West - Bognor. estateagents365.uk does not warrant or accept any responsibility for the accuracy or completeness of the property descriptions or related information provided here and they do not constitute property particulars. Please contact Cubitt & West - Bognor for full details and further information.


