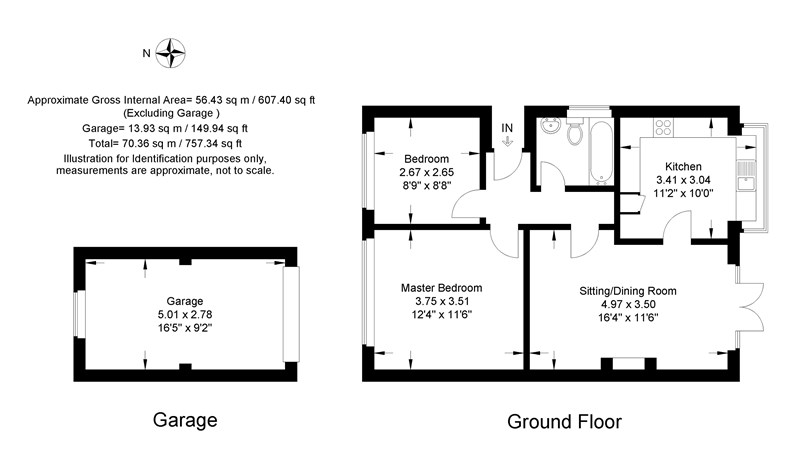Semi-detached bungalow for sale in Bicester OX25, 2 Bedroom
Quick Summary
- Property Type:
- Semi-detached bungalow
- Status:
- For sale
- Price
- £ 258,000
- Beds:
- 2
- Baths:
- 1
- Recepts:
- 1
- County
- Oxfordshire
- Town
- Bicester
- Outcode
- OX25
- Location
- Dashwood Rise, Duns Tew, Bicester OX25
- Marketed By:
- Mark David
- Posted
- 2024-05-24
- OX25 Rating:
- More Info?
- Please contact Mark David on 01869 623948 or Request Details
Property Description
A Two Bedroom Semi-Detached Bungalow with South Facing Gardens in a Popular Village Location.
Duns Tew is a small village with a public house ‘The White Horse’. It is close enough to the towns of Chipping Norton and Banbury but it remains in the heart of the countryside close to bridleways and footpaths. There are also facilities for livery.
Distances
Deddington c. 3 miles
Banbury c. 9 miles
Chipping Norton c. 11 miles
Oxford c. 16 miles
London c. 61 miles
Birmingham c. 73 miles
M40 access c. 10 miles
London via Bicester North or Banbury, c. 1 hour.
Oxford to London Paddington c. 1 hour
The property briefly comprises:
Recessed Entrance Porch to UPVC Double Glazed Front Door to:
Entrance Hall: Wooden Laminate Floor, Access to Loft
Lounge: Attractive Fireplace, Wooden Laminate Floor, Double Glazed French Doors with Windows either Side to Rear Garden.
Kitchen: Fitted with a Range of Matching Wall and Base Units with Integrated Appliances including Electric Hob with Extractor Hood above and Oven below, Plumbing for Washing Machine, Freestanding Oil Central Heating Boiler, Tiled Floor, Double Glazed Window to Rear Aspect.
Bedroom One: Double Glazed Window to Front Aspect.
Bedroom Two: Double Glazed Window to Front Aspect.
Bathroom: Comprising White Suite of Panelled Bath with Shower Attachment, Pedestal Hand Basin, W.C., Part-Tiled Walls, Tiled Floor, Double Glazed Window to Side Aspect.
Outside
Open-Plan Front Garden Laid to lawn with Side Pedestrian Access to Rear Garden.
Rear Garden is Fully Enclosed and South Facing with Paved Patio and Lawn, Rear Pedestrian Access.
There is a Detached Garage with Up and Over Door and Window to Rear.
The Property benefits from Oil Central Heating and Double Glazed Windows.
Consumer Protection from Unfair Trading Regulations 2008.
The Agent has not tested any apparatus, equipment, fixtures and fittings or services and so cannot verify that they are in working order or fit for the purpose. A Buyer is advised to obtain verification from their Solicitor or Surveyor. References to the Tenure of a Property are based on information supplied by the Seller. The Agent has not had sight of the title documents. A Buyer is advised to obtain verification from their Solicitor. Items shown in photographs are not included unless specifically mentioned within the sales particulars. They may however be available by separate negotiation. Buyers must check the availability of any property and make an appointment to view before embarking on any journey to see a property.
Property Location
Marketed by Mark David
Disclaimer Property descriptions and related information displayed on this page are marketing materials provided by Mark David. estateagents365.uk does not warrant or accept any responsibility for the accuracy or completeness of the property descriptions or related information provided here and they do not constitute property particulars. Please contact Mark David for full details and further information.


