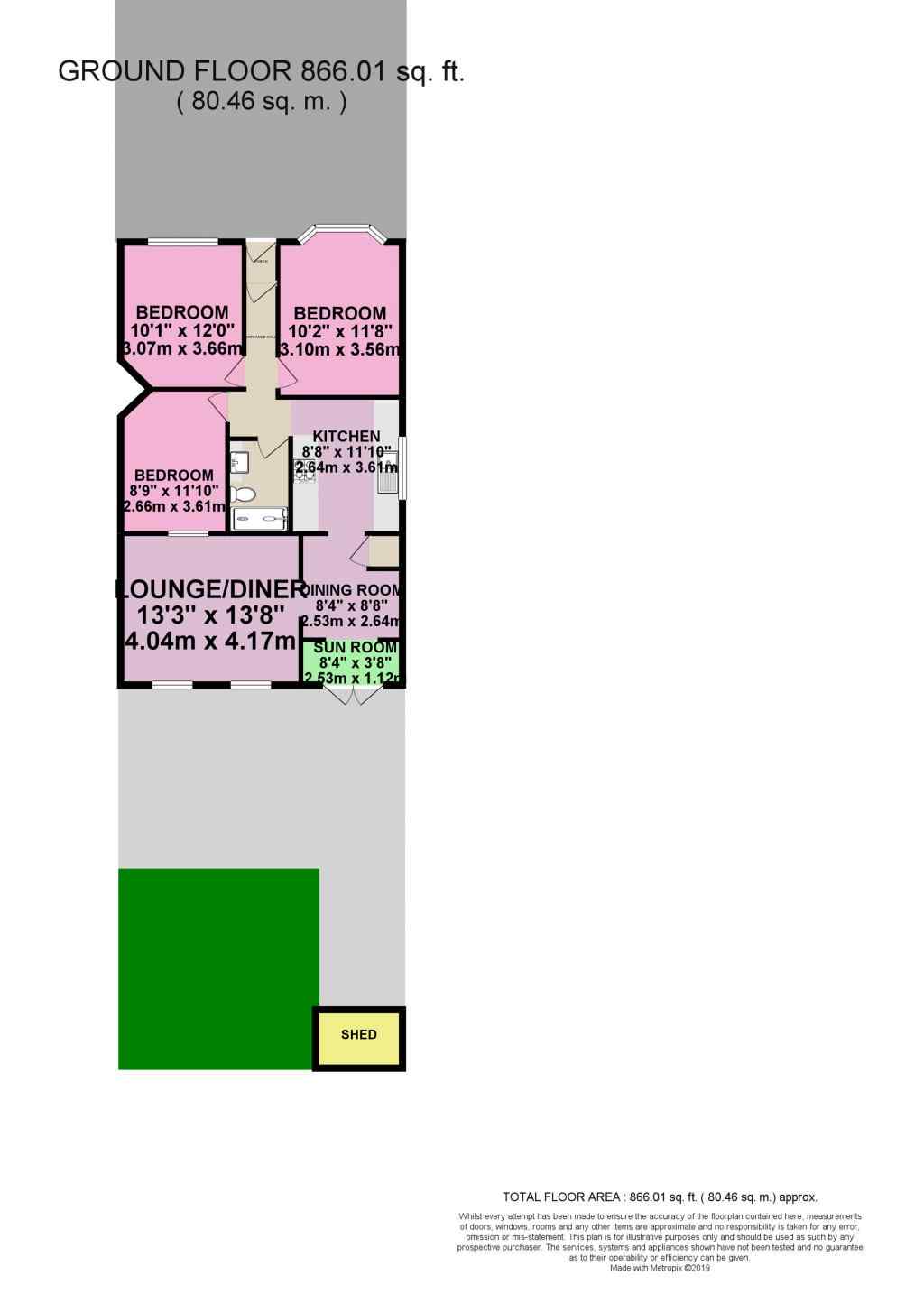Semi-detached bungalow for sale in Bexleyheath DA7, 3 Bedroom
Quick Summary
- Property Type:
- Semi-detached bungalow
- Status:
- For sale
- Price
- £ 450,000
- Beds:
- 3
- Baths:
- 1
- Recepts:
- 2
- County
- Kent
- Town
- Bexleyheath
- Outcode
- DA7
- Location
- The Quadrant, Bexleyheath DA7
- Marketed By:
- EweMove Sales & Lettings - Bexleyheath
- Posted
- 2024-04-01
- DA7 Rating:
- More Info?
- Please contact EweMove Sales & Lettings - Bexleyheath on 020 8115 7889 or Request Details
Property Description
Guide price £450,000 - £475,000 - What a lovely home! - Offering 3 double bedrooms, modern shower room and large lounge this Semi-Detached bungalow could fit the bill very nicely. Ideally located in a quiet cul-de-sac location with handy bus routes and local shops close by. Call today to book your earliest viewing appointment.
Guide Price £450,000 - £475,000 - This could be the one!
A beautifully finished bungalow with 3 double bedrooms perfectly located in The Quadrant, Bexleyheath. Having been home to our current owners for some 17 years this could be your perfect new home. Internally, the home is immaculate leaving very little if anything left for you to do. Having already been extended there is lots of space too. The lounge measures an impressive almost 14ft x 14ft and overlooks the manicured but low maintenance garden and there is also a great sized kitchen that leads to a neat dining area.
To the front of the home is a private driveway providing space to park at least 2 vehicles and also a shared driveway to the side for easy access to the rear garden.
Call us today to book your earliest viewing appointment.. You will not be disappointed!
This property includes:
- Porch
- Entrance Hall
- Lounge
4.04m x 4.17m (16.8 sqm) - 13' 3" x 13' 8" (181 sqft) - Kitchen
3.61m x 2.64m (9.5 sqm) - 11' 10" x 8' 7" (102 sqft) - Dining Room
2.64m x 2.52m (6.6 sqm) - 8' 7" x 8' 3" (71 sqft) - Bedroom (Double)
3.66m x 3.07m (11.2 sqm) - 12' x 10' (120 sqft) - Bedroom (Double)
3.56m x 3.1m (11 sqm) - 11' 8" x 10' 2" (118 sqft) - Bedroom (Double)
3.61m x 2.66m (9.6 sqm) - 11' 10" x 8' 8" (103 sqft) - Shower Room
Please note, all dimensions are approximate / maximums and should not be relied upon for the purposes of floor coverings.
Additional Information:
Band D
Marketed by EweMove Sales & Lettings (Bexleyheath) - Property Reference 24071
Property Location
Marketed by EweMove Sales & Lettings - Bexleyheath
Disclaimer Property descriptions and related information displayed on this page are marketing materials provided by EweMove Sales & Lettings - Bexleyheath. estateagents365.uk does not warrant or accept any responsibility for the accuracy or completeness of the property descriptions or related information provided here and they do not constitute property particulars. Please contact EweMove Sales & Lettings - Bexleyheath for full details and further information.


