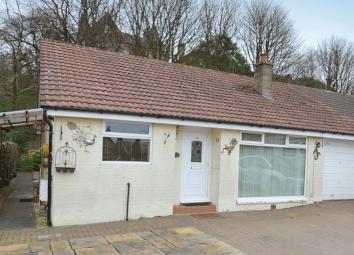Semi-detached bungalow for sale in Beith KA15, 3 Bedroom
Quick Summary
- Property Type:
- Semi-detached bungalow
- Status:
- For sale
- Price
- £ 115,000
- Beds:
- 3
- Baths:
- 1
- Recepts:
- 2
- County
- North Ayrshire
- Town
- Beith
- Outcode
- KA15
- Location
- Balfour Avenue, Beith KA15
- Marketed By:
- Coast Estate Agents
- Posted
- 2024-04-04
- KA15 Rating:
- More Info?
- Please contact Coast Estate Agents on 01294 284941 or Request Details
Property Description
Coast estate agents are pleased to offer to the market this well presented semi detached bungalow situated in a sought after residential area of Beith in the heart of the Ayrshire countryside. Internal inspection reveals all on the level accommodation comprising: Entrance hallway, spacious lounge, modern fitted dining kitchen, three good sized bedrooms all of which have fitted wardrobes and walk in shower room. The property benefits from gas central heating (modern combi boiler), UPVC double glazing and UPVC soffitts. Both the front and rear garden have been designed for low maintenance and there is a monoblock driveway to the front with off street parking for at least two cars and garage with up and over door.
Beith itself offers many local amenities including shopping, sports/recreational facilities, schooling and regular public transport whilst the M8 motorway network provides access to most major towns and cities throughout the central belt and destinations further afield. The neighbouring countryside caters for a wide range of outdoor activities including fishing, golf and equestrian pursuits. This property will appeal to many buyer types across the board and an early appointment to view is recommended.
Viewing Strictly by appointment through Coast Estate Agents on offers: All offers should be submitted to Coast Estate Agents.
Interest: It is important your solicitor notifies this office of your interest otherwise this property may be sold prior to your knowledge.
Have A property to sell? Call Coast Estate Agents on and arrange your free valuation.
Hallway
A glazed UPVC door to the front of the property opens into the hallway which has neutral decor and ceramic floor tiles. Double door storage cupboard with shelf which contains the electric box. Doors to the lounge and kitchen. Hallway to the rear of the property accessing the bedrooms and bathroom. Neutral decor and light wood laminate flooring. Shelved storage cupboard and access hatch to the loft space.
Lounge (16' 5'' x 10' 6'' (5.00m x 3.20m))
Lounge with large window to the front of the property. Neutral wallpaper to the walls and light wood laminate flooring. Wooden fire surround with marble hearth and insert and electric fire. Coving and central ceiling light fitting.
Kitchen/Diner (13' 9'' x 13' 1'' (4.20m x 4.00m))
L shaped dining kitchen with light wood wall and floor units, mosaic splash back tiles and marble effect breakfast bar and worktops. Cupboard containing the GCH combi boiler and two display wall units.
Stainless steel sink with chrome mixer tap below the window to the front of the property. Additional window and half glazed UPVC door to the side of the property. Electric cooker, washing machine and fridge. Neutral decor and ceramic tiles to the floor. Two ceiling light fittings.
Bedroom 1 (11' 6'' x 9' 10'' (3.50m x 3.00m))
Double bedroom with window to the rear of the property. Neutral decor and light wood laminate flooring. Built in double door wardrobe with shelves and hanging rail. Ceiling light fitting.
Bedroom 2 (8' 6'' x 7' 3'' (2.60m x 2.20m))
Bedroom with window to the rear of the property. Neutral decor and light wood laminate flooring. Built in wardrobe with mirror sliding doors, shelf and hanging rail. Ceiling light fitting.
Bedroom 3 (7' 7'' x 7' 3'' (2.30m x 2.20m))
Bedroom with window to the rear of the property. Neutral decor and self coloured carpet. Built in wardrobe with mirror sliding doors, shelf and hanging rail. Ceiling light fitting.
Shower Room (7' 3'' x 5' 3'' (2.20m x 1.60m))
Modern white suite with chrome fittings and walk in shower (electric). Vanity cupboard below the wash hand basin with mirror above. Ceramic tiles to the walls and floor. Frosted window to the side of the property. Central ceiling light.
Outside
Enclosed back garden laid mainly to paved patio and mature shrubs. Storage shed. Outside light and tap. The front garden is also laid to patio slabs and has a monoblock driveway providing off street parking for at least two cars. Garage with up and over door.
Property Location
Marketed by Coast Estate Agents
Disclaimer Property descriptions and related information displayed on this page are marketing materials provided by Coast Estate Agents. estateagents365.uk does not warrant or accept any responsibility for the accuracy or completeness of the property descriptions or related information provided here and they do not constitute property particulars. Please contact Coast Estate Agents for full details and further information.

