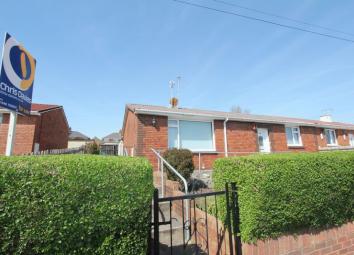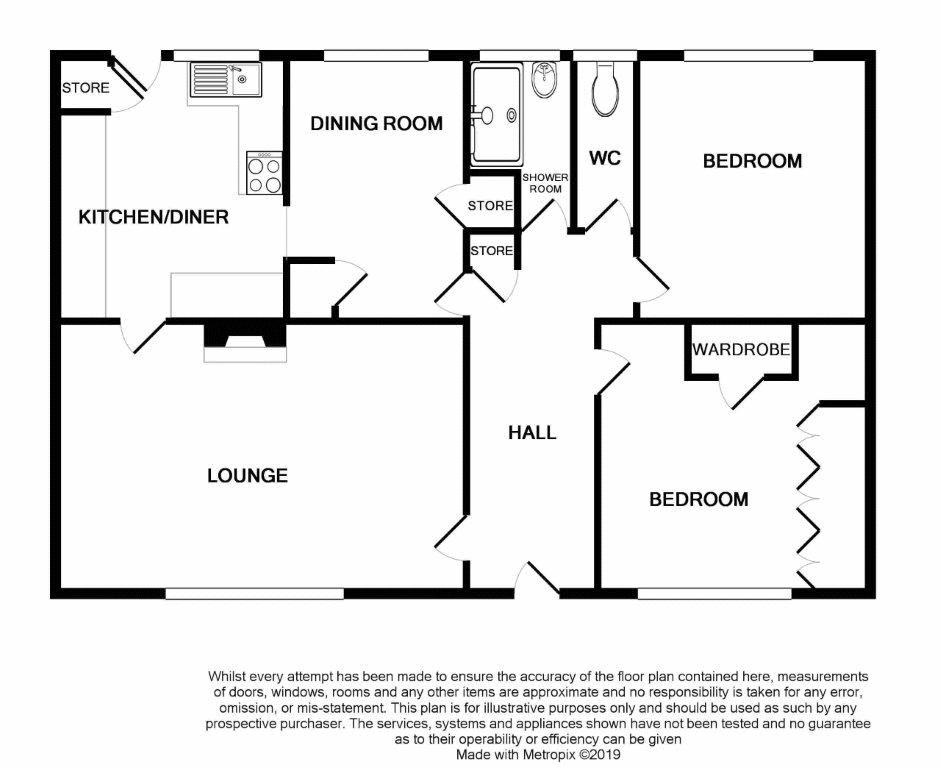Semi-detached bungalow for sale in Barry CF62, 3 Bedroom
Quick Summary
- Property Type:
- Semi-detached bungalow
- Status:
- For sale
- Price
- £ 169,950
- Beds:
- 3
- Baths:
- 1
- Recepts:
- 1
- County
- Vale of Glamorgan, The
- Town
- Barry
- Outcode
- CF62
- Location
- Pardoe Crescent, Barry CF62
- Marketed By:
- Chris Davies
- Posted
- 2024-04-01
- CF62 Rating:
- More Info?
- Please contact Chris Davies on 01446 728121 or Request Details
Property Description
True bungalow; three bedrooms - This well presented semi detached bungalow is offered for sale with no ongoing chain and is conveniently located within easy reach of the town centre and bus routes. Accommodation briefly comprises wide entrance hall, lounge with modern fire, kitchen, three double bedrooms (one currently being used as a dining room), shower room and separate WC. There are large front, side and rear gardens along with outhouses/storage facilities. This lovely home benefits from gas central heating and uPVC windows and doors. No chain
Entrance Hallway. (16' 0'' x 5' 10'' (4.87m x 1.78m))
Via a uPVC front door with opaque glazing into a spacious carpeted hallway. Doors off to the lounge, three bedrooms, WC, shower room and store cupboard housing the fuse box and meters. Radiator.
Bedroom One. (11' 11'' x 10' 2'' (3.63m x 3.10m))
Dimensions exclude the depth of the wardrobes. A carpeted bedroom with front aspect uPVC window, radiator and full wall to wall built-in wardrobes. Storage cupboard with hanging rail space and shelving.
Bedroom Two. (11' 11'' x 9' 9'' (3.63m x 2.97m))
A carpeted double bedroom with rear aspect window, parquet effect vinyl flooring and radiator. Storage cupboard.
Bedroom Three/Dining Room. (11' 11'' x 7' 9'' (3.63m x 2.36m))
A carpeted bedroom with rear aspect window, radiator and two built-in storage cupboards. Wall mounted Worcester boiler. This room could be used as a dining room as there is a serving hatch through to the kitchen.
WC. (7' 11'' x 3' 0'' (2.41m x 0.91m))
With a white WC, rear aspect opaque window and vinyl flooring.
Shower Room. (7' 8'' x 4' 10'' (2.34m x 1.47m))
With a walk-in shower area, wall mounted shower, pedestal wash hand basin, splash back tiled walls, vinyl flooring. Radiator, extractor and opaque window to the rear.
Lounge. (18' 1'' x 12' 0'' (5.51m x 3.65m))
A carpeted good size lounge with front aspect window and radiator. Central focal point of a modern fireplace with marble effect surround and back panel and hearth plus a modern inset gas fire. Fully glazed door leads into the kitchen.
Kitchen. (11' 11'' x 10' 1'' (3.63m x 3.07m))
With a range of eye and base level units, stainless steel sink unit, splash back tiled areas, space and plumbing for under counter appliances plus radiator and extractor. Store cupboard with shelving, serving hatch, vinyl flooring and uPVC window overlooking the rear garden and opaque uPVC door leading out to the rear garden.
Outside.
Front.
Steps leading to the front door. A level good size front garden with established shrubs, trees and plants.
Rear Garden. (49' 0'' deep (approx) x 46' 0'' wide (approx)(14.92m x 14.01m))
Large storage shed (used to be the old coal shed) which is covered. The garden extends around to the side, outside tap and a further storage shed which is a good size and water tight. Large level lawn section, patio and central pathway and outside lighting. A side area of lawn leads to the front of the property.
Property Location
Marketed by Chris Davies
Disclaimer Property descriptions and related information displayed on this page are marketing materials provided by Chris Davies. estateagents365.uk does not warrant or accept any responsibility for the accuracy or completeness of the property descriptions or related information provided here and they do not constitute property particulars. Please contact Chris Davies for full details and further information.


