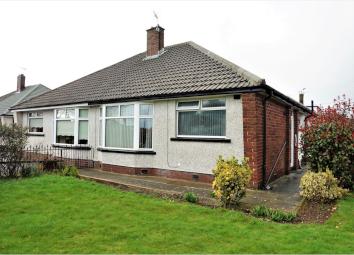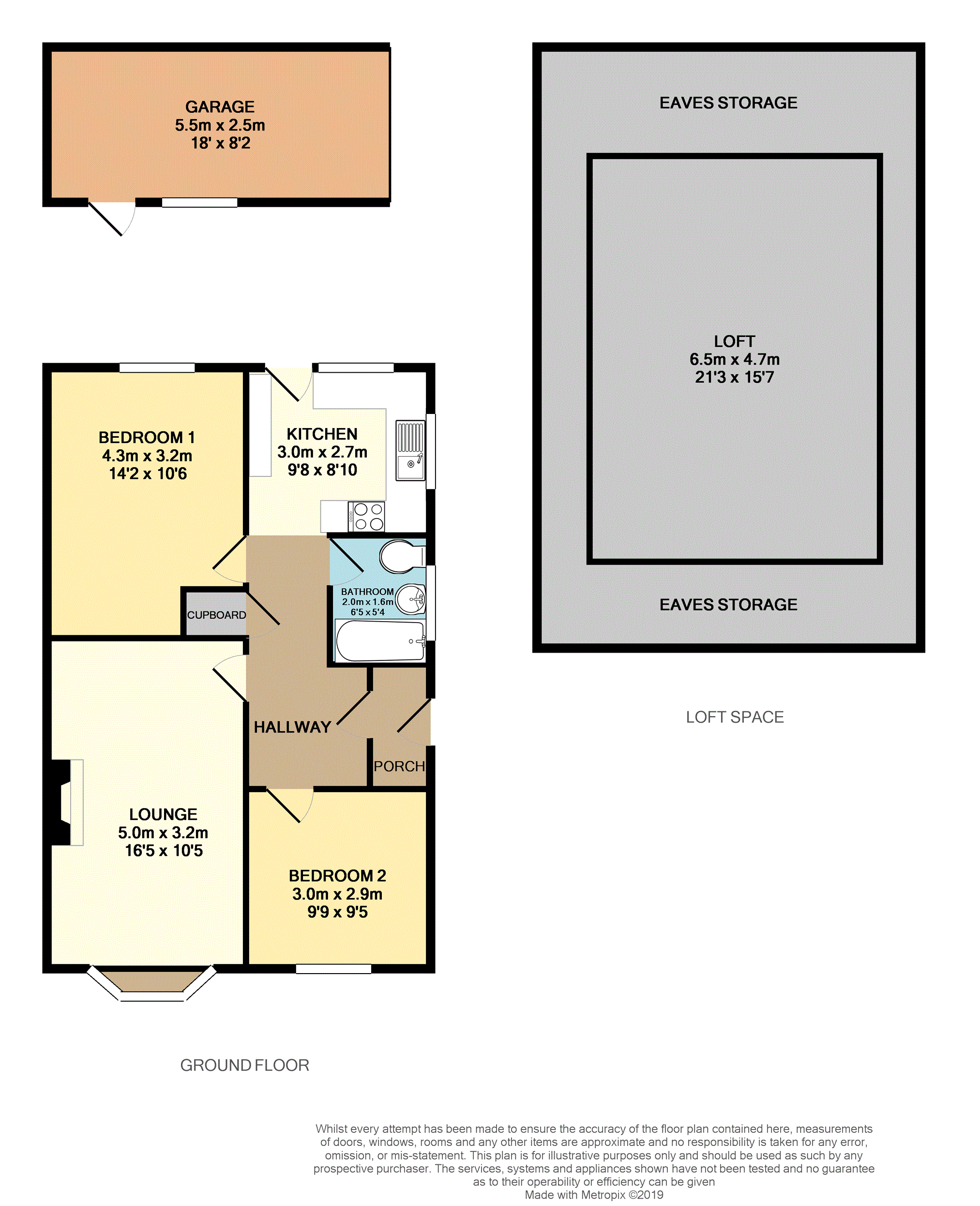Semi-detached bungalow for sale in Barrow-in-Furness LA14, 2 Bedroom
Quick Summary
- Property Type:
- Semi-detached bungalow
- Status:
- For sale
- Price
- £ 200,000
- Beds:
- 2
- Baths:
- 1
- Recepts:
- 1
- County
- Cumbria
- Town
- Barrow-in-Furness
- Outcode
- LA14
- Location
- Whinlatter Drive, Barrow-In-Furness LA14
- Marketed By:
- Purplebricks, Head Office
- Posted
- 2024-04-04
- LA14 Rating:
- More Info?
- Please contact Purplebricks, Head Office on 024 7511 8874 or Request Details
Property Description
Purplebricks are pleased to advertise this recently modernised semi - detached true bungalow situated on a corner plot. Located in the popular residential area of Hawcoat.
The property comprises lounge, kitchen, two double bedrooms, and bathroom. There is a large loft space which is access via a pull down ladder located in the hallway. Externally there is off road parking, garage and gardens to the front side and rear.
The property is double glazed and gas central heated throughout.
Located in Hawcoat this property is within close proximity to Furness General Hospital and is located on a bus route which has direct links into the town centre and into neighbouring towns. Within walking distance to Lakes Parade which has local convenience store, bakery and Laundrette.
Viewings are highly recommended visit to arrange a viewing
Lounge
10ft5 x 16ft5
The lounge is situated to the front aspect of the property having double glazed bay window overlooking the front garden. This lovely bright and airy room has modern décor and carpet. The room is centered around a modern gas fire with surround creating a focal point for the room. Having radiator and power points
Kitchen
8ft10 x 9ft8
The recently installed modern kitchen has been fitted with grey gloss wall and base units, with complimentary worktops. Incorporated is a gas hob with overhead extractor fan. There is a high level electric oven and built in microwave. There is a single sink bowl with drainer and mixer tap. Having a double Glazed window, radiator and power points, an external door gives access to the rear garden
Bedroom One
6ft3 to 10ft6 x 12ft3 to 14ft2
A double bedroom situated to the rear of the property having a neutral décor. Having double glazed window to the rear aspect, radiator and power points
Bedroom Two
9ft5 x 9ft9
A further double bedroom situated to the front aspect of the property having modern décor and carpet with built-in cupboard housing the combination boiler. Having double glazed window, radiator and power points
Bathroom
5ft4 x 6ft5
The modern bathroom has been fitted with a white three-piece suite, which includes bathtub with overhead shower. The sink basin and toilet are fitted within a modern vanity unit. Being fully cladded from floor to ceiling. With double glazed window and radiator
Garage
18ft x 8ft2
The garage is located to he rear of the property and has an up and over door, a side door gives access to the patio area. The garage has power and lighting
Outside
Externally there are gardens to the front side and rear of the property as the property is situated on a corner plot. There is a patio area to the rear, which also gives access to the detached garage. The garden area to the front and side of the property is lawned with plated boarders. The property also benefits from having and road parking located infront of the garage
Property Location
Marketed by Purplebricks, Head Office
Disclaimer Property descriptions and related information displayed on this page are marketing materials provided by Purplebricks, Head Office. estateagents365.uk does not warrant or accept any responsibility for the accuracy or completeness of the property descriptions or related information provided here and they do not constitute property particulars. Please contact Purplebricks, Head Office for full details and further information.


