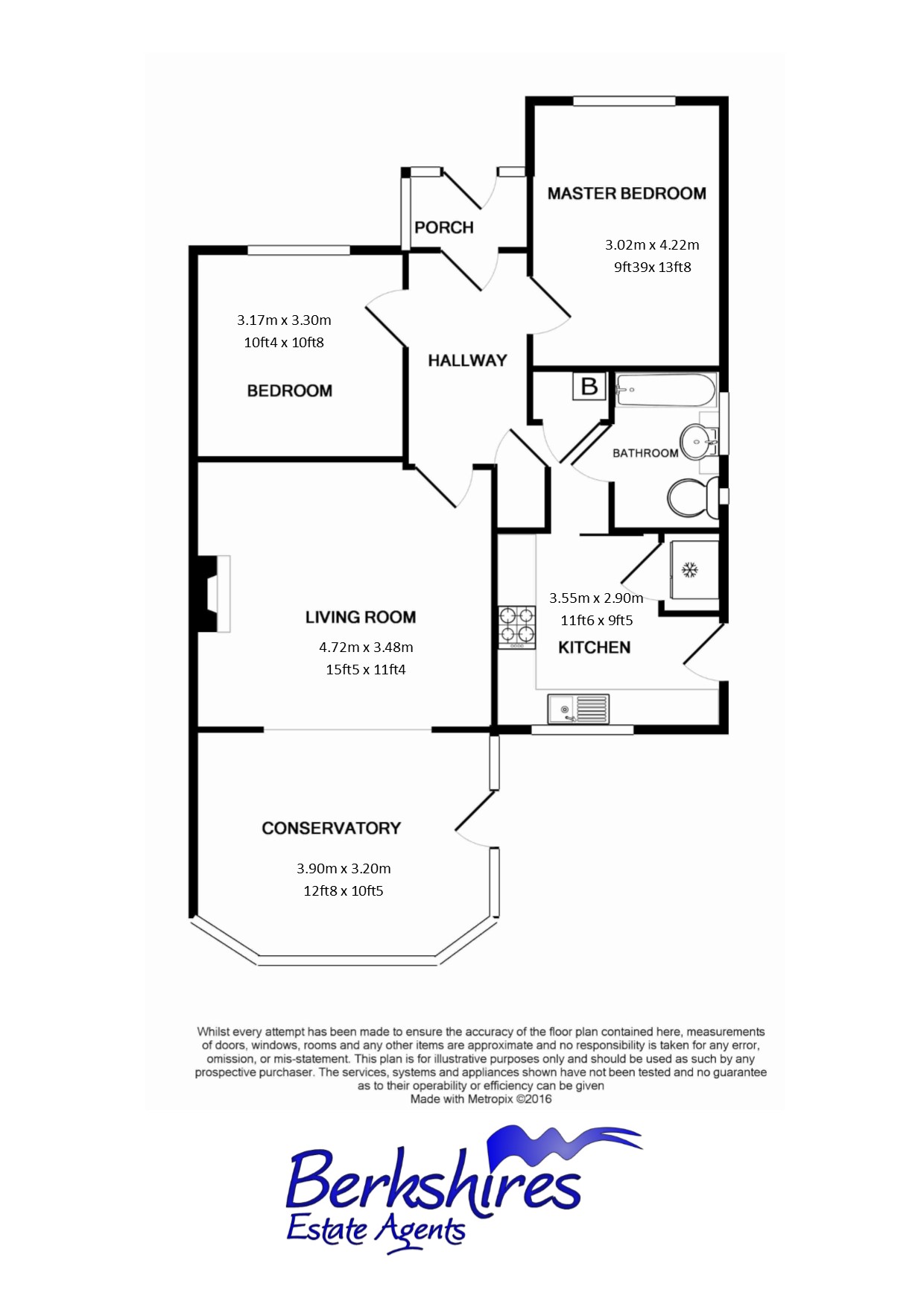Semi-detached bungalow for sale in Ascot SL5, 2 Bedroom
Quick Summary
- Property Type:
- Semi-detached bungalow
- Status:
- For sale
- Price
- £ 399,950
- Beds:
- 2
- Baths:
- 1
- Recepts:
- 1
- County
- Windsor & Maidenhead
- Town
- Ascot
- Outcode
- SL5
- Location
- Wentworth Avenue, Ascot SL5
- Marketed By:
- Berkshires Estate Agents
- Posted
- 2019-01-27
- SL5 Rating:
- More Info?
- Please contact Berkshires Estate Agents on 01344 527629 or Request Details
Property Description
Entrance hall:- Solid Oak wood flooring, radiator, cupboard housing boiler with storage space, second cupboard currently housing fridge/freezer.
Living room:- (15'6 x 11'6) Solid Oak wood flooring, radiator, television point, feature fire place with gas fire and wooden mantel, open plan to:-
conservatory:- (12'10 X 11'5) Part brick double glazed with blinds and ceiling fan, solid Oak wood flooring, double opening doors to garden.
Kitchen:- (11'9 x 9'5) Rear aspect, double glazed window, a range of wall and base level units with work surfacing, single sink unit with mixer taps and drainer, built in oven and microwave with separate four ring gas hob and extractor over, larder cupboard, side door to rear garden.
Bedroom 1:- (13'7 x 10'1) Front aspect, double glazed window, radiator.
Bedroom 2:- (10'6 x 10'5) Front aspect, double glazed window, radiator, fitted wardrobe and cupboards.
Bathroom:- Single aspect with double glazed frosted window, panel enclosed bath with independent, shower over, low level WC, inset wash hand basin with cupboard below, radiator, tiled walls, tiled floor.
Outside:- To the front the property is approached by its own driveway, there is a hedge to one side and lawn area with flower and shrub borders, side access which has a decking area, outside tap and garage. To the rear the garden is South facing and has a lawn area with flower and shrub borders, pathway to more garden with garden shed, potting shed to rear of the garage.
Garage:- With double opening doors light and power, side door.
Tenure:- Freehold.
Local council authority:- Bracknell Forest Borough Council
Property Location
Marketed by Berkshires Estate Agents
Disclaimer Property descriptions and related information displayed on this page are marketing materials provided by Berkshires Estate Agents. estateagents365.uk does not warrant or accept any responsibility for the accuracy or completeness of the property descriptions or related information provided here and they do not constitute property particulars. Please contact Berkshires Estate Agents for full details and further information.


