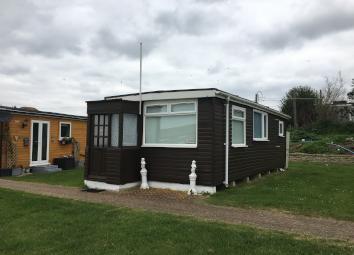Mobile/park home for sale in Sheerness ME12, 2 Bedroom
Quick Summary
- Property Type:
- Mobile/park home
- Status:
- For sale
- Price
- £ 38,000
- Beds:
- 2
- Baths:
- 1
- Recepts:
- 1
- County
- Kent
- Town
- Sheerness
- Outcode
- ME12
- Location
- Marine Parade, Sheerness ME12
- Marketed By:
- Megadale Estates
- Posted
- 2024-04-08
- ME12 Rating:
- More Info?
- Please contact Megadale Estates on 01795 883524 or Request Details
Property Description
The Accommodation at 76 cyc Coastal Club, Sheerness, Kent comprises of the following:
Timber glazed porch leading to hardwood glazed door, leading to:
Lounge:- 11’8 x 9’10 Fitted carpet, textured coved ceiling, power points, tv aerial point. UPVC double glazed windows to front and side.
Kitchen:- 8’2 x 4’7 Vinyl flooring. Fitted kitchen comprising of base and overhead units with complementary work surface, s/s single bowl sink and draining board, local tiling. Electric cooker & fridge/freezer. UPVC double glazed window to side. Electric emersion water heater.
Bedroom 1:- 8’2 x 6’11 Fitted carpet, textured and coved ceiling, power points. UPVC double glazed window to side.
Bedroom 2:- 9’2 X 6’11 Fitted carpet. Textured coved ceiling. Consumer unit. UPVC double glazed window to side.
Shower room:- 6’6 x 4’6 Textured and coved ceiling, vinyl flooring, local tiling. Low level WC, pedestal mounted wash-hand basin Electric shower in single shower enclosure. UPVC double-glazed window to side.
Outside space:- Laid to lawn.
10 months occupancy from March 1st to January 1st inclusive
please note the vendor has not yet verified these details.
Viewing: Strictly by appointment through Megadale Estates.
Under the terms of The Property Mis-descriptions Act 1991 we are led to believe that all fixtures and fittings are in working order.
Property Location
Marketed by Megadale Estates
Disclaimer Property descriptions and related information displayed on this page are marketing materials provided by Megadale Estates. estateagents365.uk does not warrant or accept any responsibility for the accuracy or completeness of the property descriptions or related information provided here and they do not constitute property particulars. Please contact Megadale Estates for full details and further information.

