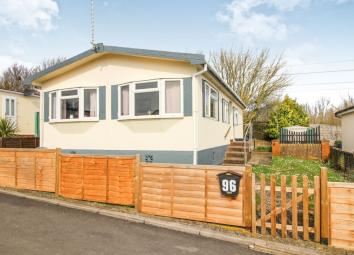Mobile/park home for sale in Salisbury SP4, 2 Bedroom
Quick Summary
- Property Type:
- Mobile/park home
- Status:
- For sale
- Price
- £ 100,000
- Beds:
- 2
- Baths:
- 1
- Recepts:
- 2
- County
- Wiltshire
- Town
- Salisbury
- Outcode
- SP4
- Location
- Beverley Hills Park, Salisbury SP4
- Marketed By:
- Purplebricks, Head Office
- Posted
- 2024-04-01
- SP4 Rating:
- More Info?
- Please contact Purplebricks, Head Office on 024 7511 8874 or Request Details
Property Description
Offered to the market with a suited onward chain, this two bedroom double width mobile home is situated within the desired Beverley Hill Park development. The well maintained accommodation comprises a large living room, separate dining room, kitchen and family bathroom whilst a small lawn and patio area make up the plot. The site is conveniently located close to various local amenities and as well as a regular bus service into Amesbury and Salisbury centres.
Entrance Hall
Double glazed glass panelled entrance door to the side. Radiator.
Dining Room
9'09" x 6'05"
Double glazed window to the side. Radiator, telephone point and arch way opening to the Living Room.
Living Room
19'06" x 10'06"
Double glazed windows to the front and side aspects. Radiators, TV point, wall lights and electric fireplace.
Kitchen
10'02" x 9'07"
Double glazed window to the side. Fitted kitchen comprising wall and base level units with roll top work surfaces over. Stainless steel sink and drainer plumbing, space for fridge/freezer, plumbing for washing machine, radiator and built in storage cupboard with sliding doors. Double glazed glass panelled door to the side.
Master Bedroom
12'04" x 9'08"
Double glazed window to the rear. Radiator, wall lights and fitted wardrobes with over head storage space and dressing table underneath.
Bedroom Two
9'07" x 9'00"
Double glazed window to the rear. Radiator and fitted storage including two double wardrobes with over head cupboards and fitted dressing table.
Bathroom
Bathroom suite comprising panel bath with mixer tap and shower attachment, low level WC, wash hand basin and radiator.
Garden
Enclosed by low level wooden panel fencing, this easy to maintian garden comprises a small lawn and paved patio areas.
Property Location
Marketed by Purplebricks, Head Office
Disclaimer Property descriptions and related information displayed on this page are marketing materials provided by Purplebricks, Head Office. estateagents365.uk does not warrant or accept any responsibility for the accuracy or completeness of the property descriptions or related information provided here and they do not constitute property particulars. Please contact Purplebricks, Head Office for full details and further information.


